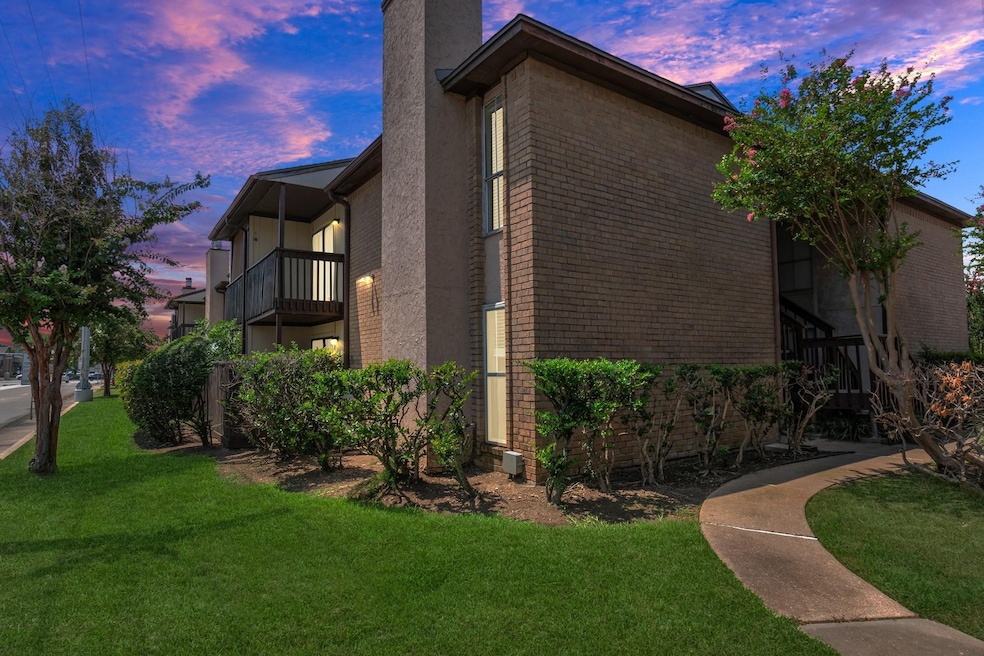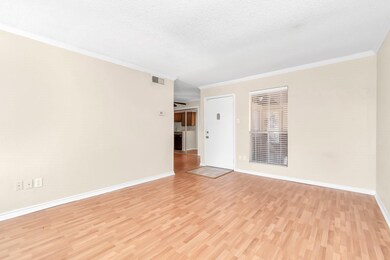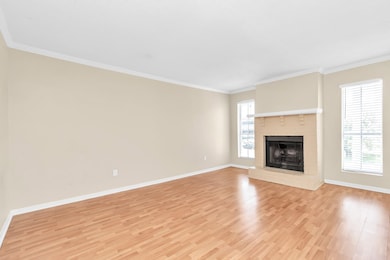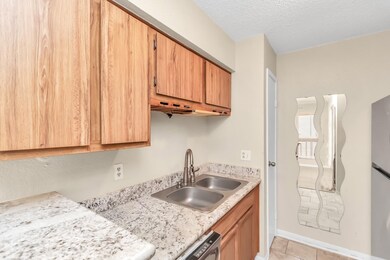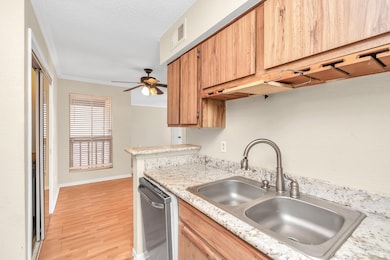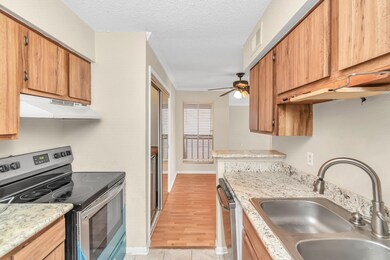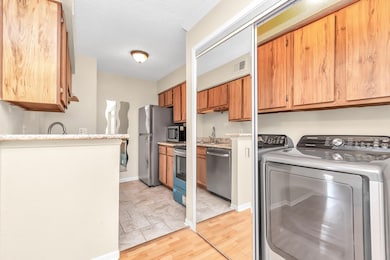1500 Bay Area Blvd Unit L260 Houston, TX 77058
Clear Lake NeighborhoodHighlights
- 8.49 Acre Lot
- Views to the West
- Traditional Architecture
- Falcon Pass Elementary School Rated A
- Clubhouse
- Granite Countertops
About This Home
Conveniently located near NASA, Clear Lake Medical Center, and the University of Houston–Clear Lake, this well-maintained 1-bedroom, 1-bath second-floor unit offers comfort and convenience. The bedroom features a private balcony and laminate flooring, which extends into the living and dining areas. The kitchen is equipped with granite countertops & refrigerator. washer, and dryer are also included.
The community provides one assigned parking space, as well as access to a gym and pool. Close to shopping, dining, and major attractions, this property combines an excellent location with modern amenities.
Special Offer: Receive 2 months free with a 26-month lease.
Condo Details
Home Type
- Condominium
Est. Annual Taxes
- $1,934
Year Built
- Built in 1978
Parking
- Assigned Parking
Home Design
- Traditional Architecture
- Entry on the 2nd floor
Interior Spaces
- 698 Sq Ft Home
- 1-Story Property
- Ceiling Fan
- Wood Burning Fireplace
- Free Standing Fireplace
- Living Room
- Breakfast Room
- Home Gym
- Views to the West
Kitchen
- Breakfast Bar
- Electric Oven
- Electric Cooktop
- Microwave
- Dishwasher
- Granite Countertops
- Disposal
Flooring
- Laminate
- Tile
Bedrooms and Bathrooms
- 1 Bedroom
- 1 Full Bathroom
- Bathtub with Shower
Laundry
- Dryer
- Washer
Outdoor Features
- Balcony
- Outdoor Storage
Schools
- Falcon Pass Elementary School
- Space Center Intermediate School
- Clear Lake High School
Utilities
- Central Heating and Cooling System
Listing and Financial Details
- Property Available on 11/17/25
- Long Term Lease
Community Details
Recreation
- Community Pool
Pet Policy
- Call for details about the types of pets allowed
- Pet Deposit Required
Additional Features
- Baywind Condo Sec 02 Subdivision
- Clubhouse
Map
Source: Houston Association of REALTORS®
MLS Number: 76790507
APN: 1141900120008
- 1500 Bay Area Blvd Unit 424
- 1500 Bay Area Blvd Unit 155
- 1500 Bay Area Blvd Unit B105
- 1500 Bay Area Blvd Unit 440
- 1500 Bay Area Blvd Unit 165
- 1500 Bay Area Blvd Unit P286
- 1500 Bay Area Blvd Unit 126
- 1500 Bay Area Blvd Unit 422
- 1500 Bay Area Blvd Unit 339
- 1500 Bay Area Blvd Unit 141
- 1500 Bay Area Blvd Unit 183
- 1500 Bay Area Blvd Unit 294
- 16532 Holly Trail Dr
- 1414 Gemini St Unit 1I
- 1516 Bay Area Blvd Unit P10
- 1516 Bay Area Blvd Unit 8
- 1516 Bay Area Blvd Unit L6
- 1516 Bay Area Blvd Unit 1
- 1603 Mary Mount Way
- 17203 Saturn Ln
- 1500 Bay Area Blvd Unit 138
- 1500 Bay Area Blvd Unit 339
- 1500 Bay Area Blvd Unit 294
- 1500 Bay Area Blvd Unit J151
- 1500 Bay Area Blvd Unit W-325
- 1500 Bay Area Blvd Unit 177
- 1500 Bay Area Blvd Unit 422
- 1482 Gemini St
- 16532 Holly Trail Dr
- 1516 E Bay Area Blvd Blvd N Unit U2
- 1516 Bay Area Blvd Unit F16
- 1516 Bay Area Blvd Unit Q14
- 1516 Bay Area Blvd Unit 8
- 1516 Bay Area Blvd Unit L6
- 1516 Bay Area Blvd Unit S2
- 1516 Bay Area Blvd Unit s-10
- 1516 Bay Area Blvd Unit E 10
- 1516 Bay Area Blvd Unit R4
- 16826 Holly Trail Dr
- 1620 Bay Area Blvd
