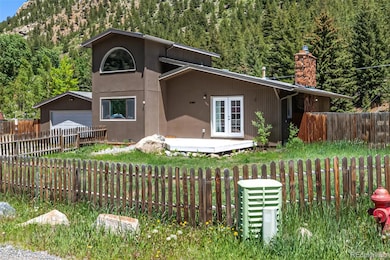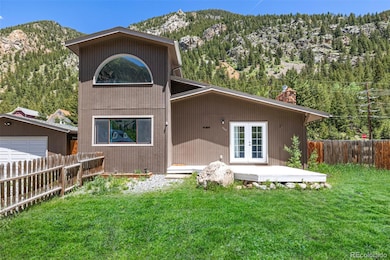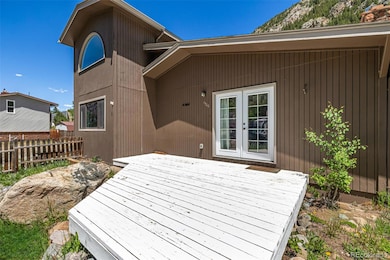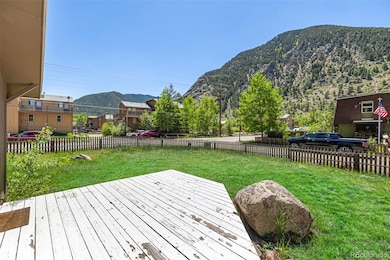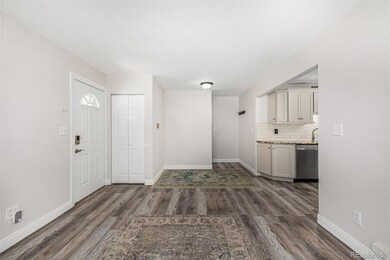1500 Buckeye Cir Georgetown, CO 80444
Estimated payment $3,604/month
Highlights
- Primary Bedroom Suite
- Open Floorplan
- Traditional Architecture
- 0.38 Acre Lot
- Mountain View
- Corner Lot
About This Home
Nestled in the scenic foothills of the Rocky Mountains, this inviting single-family home offers small-town charm with big-mountain access. Just a short stroll from the quaint downtown shops, serene Georgetown Lake, and stunning trailheads, this property delivers that coveted Colorado lifestyle without the price tag of nearby Summit County. Set on a spacious double lot totaling nearly half an acre, the home blends comfort, style, and practicality. Step inside to a beautifully updated interior, featuring new main-level flooring and a renovated kitchen equipped with stainless steel appliances, granite countertops, and abundant storage. The open-concept dining area, warmed by a cozy fireplace, is perfect for apres-ski dinners or relaxed weekend gatherings.
The main floor offers two generous bedrooms, including a potential primary suite for those who prefer single-level living. Upstairs, a private bedroom with an en-suite bath captures sweeping mountain views—an ideal retreat for guests or your own private sanctuary. Outdoor living is just as impressive, with a sunny front deck, a fenced yard for pets or play, and a large backyard enclosed for privacy. The oversized, heated two-car garage is a rare find in Georgetown and comes with additional off-street parking—plenty of space for your mountain toys, RV, or adventure gear. Whether you're seeking a full-time residence, a mountain escape, or a strategic base to skip the I-70 ski traffic, this home is a unique chance to own in one of Colorado’s most charming historic towns—just minutes from world-class skiing, hiking, and biking.
Listing Agent
Engel & Volkers Denver Brokerage Email: chris.naggar@engelvoelkers.com,817-262-3649 License #100103436 Listed on: 06/12/2025

Co-Listing Agent
Engel & Volkers Denver Brokerage Email: chris.naggar@engelvoelkers.com,817-262-3649 License #100101974
Home Details
Home Type
- Single Family
Est. Annual Taxes
- $2,434
Year Built
- Built in 1971
Lot Details
- 0.38 Acre Lot
- West Facing Home
- Property is Fully Fenced
- Corner Lot
- Level Lot
- Private Yard
- Grass Covered Lot
- Property is zoned Meadows Residential
Parking
- 2 Car Garage
Home Design
- Traditional Architecture
- Frame Construction
- Composition Roof
- Wood Siding
Interior Spaces
- 1,516 Sq Ft Home
- 2-Story Property
- Open Floorplan
- Built-In Features
- Ceiling Fan
- Gas Fireplace
- Family Room with Fireplace
- Living Room
- Dining Room
- Mountain Views
- Fire and Smoke Detector
- Laundry Room
Kitchen
- Convection Oven
- Range
- Microwave
- Dishwasher
- Granite Countertops
- Disposal
Flooring
- Carpet
- Tile
- Vinyl
Bedrooms and Bathrooms
- Primary Bedroom Suite
- Walk-In Closet
Outdoor Features
- Patio
- Rain Gutters
Schools
- Georgetown Community Elementary School
- Clear Creek Middle School
- Clear Creek High School
Utilities
- No Cooling
- Forced Air Heating System
- Heating System Uses Natural Gas
- Gas Water Heater
- High Speed Internet
- Phone Available
- Cable TV Available
Community Details
- No Home Owners Association
- Georgetown Subdivision
Listing and Financial Details
- Exclusions: Work out equipment in garage, fridge in garage, washer and dryer.
- Assessor Parcel Number 1959-084-03-001
Map
Home Values in the Area
Average Home Value in this Area
Tax History
| Year | Tax Paid | Tax Assessment Tax Assessment Total Assessment is a certain percentage of the fair market value that is determined by local assessors to be the total taxable value of land and additions on the property. | Land | Improvement |
|---|---|---|---|---|
| 2024 | $2,434 | $31,340 | $1,980 | $29,360 |
| 2023 | $2,426 | $31,340 | $1,980 | $29,360 |
| 2022 | $2,376 | $30,470 | $2,300 | $28,170 |
| 2021 | $2,367 | $31,340 | $2,360 | $28,980 |
| 2020 | $1,470 | $20,400 | $2,360 | $18,040 |
| 2019 | $1,467 | $20,400 | $2,360 | $18,040 |
| 2018 | $1,131 | $16,390 | $2,380 | $14,010 |
| 2016 | $1,324 | $18,460 | $1,850 | $16,610 |
Property History
| Date | Event | Price | List to Sale | Price per Sq Ft |
|---|---|---|---|---|
| 06/12/2025 06/12/25 | For Sale | $655,000 | -- | $432 / Sq Ft |
Purchase History
| Date | Type | Sale Price | Title Company |
|---|---|---|---|
| Warranty Deed | $652,500 | First American Title | |
| Warranty Deed | $600,000 | None Listed On Document | |
| Warranty Deed | $490,000 | Land Title Guarantee Co | |
| Quit Claim Deed | -- | None Available | |
| Warranty Deed | $309,000 | Land Title Guarantee Company | |
| Warranty Deed | $258,000 | Fahtco |
Mortgage History
| Date | Status | Loan Amount | Loan Type |
|---|---|---|---|
| Open | $619,875 | New Conventional | |
| Previous Owner | $570,000 | New Conventional | |
| Previous Owner | $440,000 | New Conventional | |
| Previous Owner | $303,403 | FHA | |
| Previous Owner | $245,100 | Purchase Money Mortgage |
Source: REcolorado®
MLS Number: 6078923
APN: 1959-084-03-001
- 1463 Main St
- 0 Skyline Rd
- 1418 Rose St
- 1431 Marion St
- 000 Main St
- 1406 Argentine St
- 900 Fifteenth St Unit 8
- 1890 Argentine St Unit 303
- 1890 Argentine St Unit A104
- 1890 Argentine St Unit 304
- 0002 Cosmos
- 0001 Americ
- 1901 Clear Creek Dr Unit A204
- 1901 Clear Creek Dr Unit 301
- 1901 Clear Creek Dr Unit E-102
- 1016-7 Biddle St
- South Lot Clear Creek Dr
- 0 Clear Creek Unit REC7593075
- 906 Main St
- 203 9th St
- 1920 Argentine
- 1901 Clear Creek Dr Unit Silver Queen Condos
- 902 Rose St
- 900 Rose St
- 1353 Alice Rd Unit ID1391270P
- 865 Silver Creek Rd
- 626 Pines Slope Rd
- 440 Powder Run Dr
- 422 Iron Horse Way
- 5344 Montezuma Rd
- 144 Ski Idlewild Rd Unit 3206
- 11 Ranch Trail
- 707 Red Quill Way Unit ID1269082P
- 22804 Us Highway 6 Unit 205
- 312 Mountain Willow Dr Unit ID1339909P
- 278 Mountain Willow Dr Unit ID1339915P
- 406 N Zerex St Unit 10
- 97 Pawnee Trail Unit Bttm of Mtn Home Pending
- 31250 John Wallace Rd
- 30243 Pine Crest Dr

