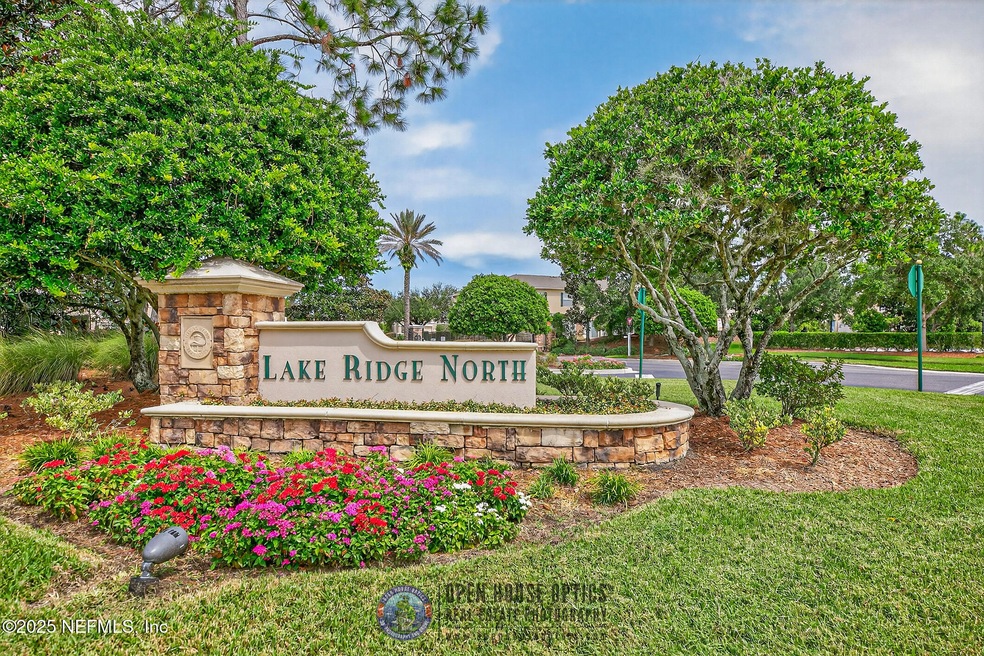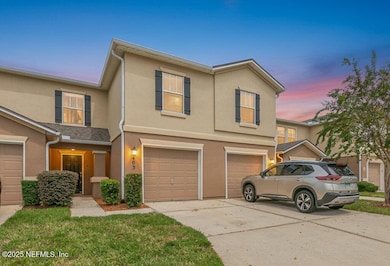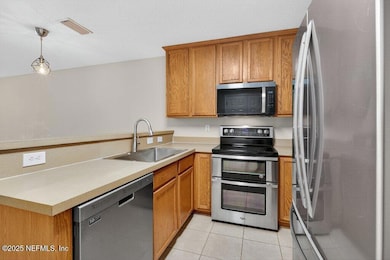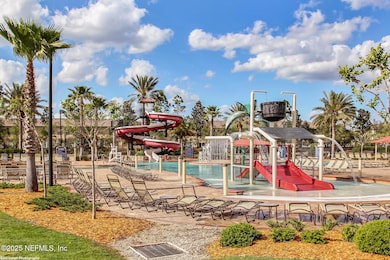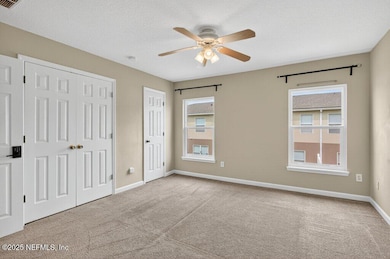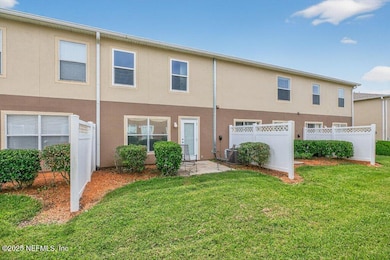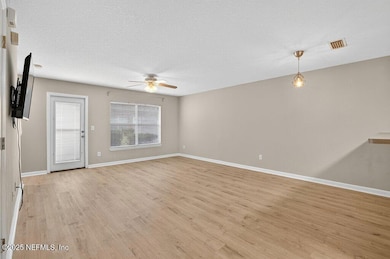1500 Calming Water Dr Unit 403 Fleming Island, FL 32003
Estimated payment $1,569/month
Highlights
- Golf Course Community
- Fitness Center
- Intercom to Front Desk
- Thunderbolt Elementary School Rated A
- Security Service
- Gated Community
About This Home
Easy Living, Full of Amenities — Townhouse style condo in Fleming Island Plantation-
Discover the perfect blend of comfort and convenience in this spacious 3-bedroom, 2.5-bath condo with a smart layout, stylish updates, and access to resort-style amenities, this home offers a low-maintenance lifestyle in one of Northeast Florida's most desirable communities.
Step inside to find an open-concept living space filled with natural light, a modern kitchen with newer appliances. Upstairs the generously sized bedrooms provide privacy and comfort, while the partially fenced backyard and private patio offer space to relax or entertain.
✨ Recent updates include:
•Newer roof, and water heater •New microwave and updated appliances
•Remodeled guest bath upstairs
•Newer LVP in the living/dining area.
📍 Prime location perks:
Enjoy full access to Fleming Island Plantation's amenities-pools, tennis courts, walking trails, a public library, top-rated schools, movie theater, and a variety of restaurants and shops just minutes away. Whether you're starting out, settling down, or seeking a smart investment, this condo delivers easy living, full of amenities, and a lifestyle you'll love.
Listing Agent
BERKSHIRE HATHAWAY HOMESERVICES FLORIDA NETWORK REALTY License #3053858 Listed on: 09/18/2025

Property Details
Home Type
- Condominium
Est. Annual Taxes
- $1,855
Year Built
- Built in 2004
Lot Details
- South Facing Home
- Vinyl Fence
HOA Fees
Parking
- 1 Car Attached Garage
- Garage Door Opener
- Shared Driveway
- Guest Parking
Home Design
- Entry on the 1st floor
- Shingle Roof
- Stucco
Interior Spaces
- 1,492 Sq Ft Home
- 2-Story Property
- Open Floorplan
- Ceiling Fan
- Entrance Foyer
- Security Gate
Kitchen
- Breakfast Bar
- Convection Oven
- Electric Oven
- Electric Range
- Microwave
- Ice Maker
- Dishwasher
Flooring
- Carpet
- Vinyl
Bedrooms and Bathrooms
- 3 Bedrooms
- Split Bedroom Floorplan
- Dual Closets
- Walk-In Closet
- Bathtub and Shower Combination in Primary Bathroom
Laundry
- Laundry on upper level
- Washer and Electric Dryer Hookup
Outdoor Features
- Patio
- Front Porch
Utilities
- Central Heating and Cooling System
- Heat Pump System
- Electric Water Heater
Listing and Financial Details
- Assessor Parcel Number 08052601426604721
Community Details
Overview
- Association fees include insurance, ground maintenance, pest control
- Lake Ridge Villas North Association The Cam Team Association
- Lake Ridge Villas North Subdivision
- On-Site Maintenance
Amenities
- Clubhouse
- Intercom to Front Desk
Recreation
- Golf Course Community
- Tennis Courts
- Community Basketball Court
- Pickleball Courts
- Community Playground
- Fitness Center
- Children's Pool
- Park
- Jogging Path
Security
- Security Service
- Gated Community
- Fire and Smoke Detector
Map
Home Values in the Area
Average Home Value in this Area
Tax History
| Year | Tax Paid | Tax Assessment Tax Assessment Total Assessment is a certain percentage of the fair market value that is determined by local assessors to be the total taxable value of land and additions on the property. | Land | Improvement |
|---|---|---|---|---|
| 2024 | $1,879 | $91,259 | -- | -- |
| 2023 | $1,879 | $88,601 | $0 | $0 |
| 2022 | $1,813 | $86,021 | $0 | $0 |
| 2021 | $1,723 | $83,516 | $0 | $0 |
| 2020 | $1,696 | $82,363 | $0 | $0 |
| 2019 | $1,662 | $80,512 | $0 | $0 |
| 2018 | $2,412 | $110,443 | $0 | $0 |
| 2017 | $2,320 | $105,077 | $0 | $0 |
| 2016 | $2,224 | $96,738 | $0 | $0 |
| 2015 | $2,164 | $91,586 | $0 | $0 |
| 2014 | $1,827 | $74,846 | $0 | $0 |
Property History
| Date | Event | Price | List to Sale | Price per Sq Ft | Prior Sale |
|---|---|---|---|---|---|
| 11/02/2025 11/02/25 | Price Changed | $219,000 | -2.7% | $147 / Sq Ft | |
| 09/18/2025 09/18/25 | For Sale | $225,000 | +57.3% | $151 / Sq Ft | |
| 12/17/2023 12/17/23 | Off Market | $143,000 | -- | -- | |
| 12/17/2023 12/17/23 | Off Market | $1,150 | -- | -- | |
| 12/17/2023 12/17/23 | Off Market | $1,100 | -- | -- | |
| 12/17/2023 12/17/23 | Off Market | $1,050 | -- | -- | |
| 12/17/2023 12/17/23 | Off Market | $1,000 | -- | -- | |
| 12/17/2023 12/17/23 | Off Market | $995 | -- | -- | |
| 11/21/2018 11/21/18 | Sold | $143,000 | -4.0% | $96 / Sq Ft | View Prior Sale |
| 10/22/2018 10/22/18 | Pending | -- | -- | -- | |
| 09/04/2018 09/04/18 | For Sale | $149,000 | 0.0% | $100 / Sq Ft | |
| 07/31/2017 07/31/17 | Rented | $1,150 | 0.0% | -- | |
| 07/31/2017 07/31/17 | Under Contract | -- | -- | -- | |
| 07/31/2017 07/31/17 | For Rent | $1,150 | +4.5% | -- | |
| 09/01/2016 09/01/16 | For Rent | $1,100 | 0.0% | -- | |
| 08/01/2016 08/01/16 | Under Contract | -- | -- | -- | |
| 08/01/2016 08/01/16 | Rented | $1,100 | +4.8% | -- | |
| 07/02/2015 07/02/15 | Rented | $1,050 | +5.5% | -- | |
| 07/02/2015 07/02/15 | Under Contract | -- | -- | -- | |
| 07/02/2015 07/02/15 | For Rent | $995 | -0.5% | -- | |
| 05/27/2014 05/27/14 | Rented | $1,000 | +0.5% | -- | |
| 05/27/2014 05/27/14 | Under Contract | -- | -- | -- | |
| 05/27/2014 05/27/14 | For Rent | $995 | 0.0% | -- | |
| 08/08/2012 08/08/12 | Rented | $995 | 0.0% | -- | |
| 08/08/2012 08/08/12 | Under Contract | -- | -- | -- | |
| 07/24/2012 07/24/12 | For Rent | $995 | -- | -- |
Purchase History
| Date | Type | Sale Price | Title Company |
|---|---|---|---|
| Warranty Deed | $143,000 | Estate Title Lc | |
| Warranty Deed | $141,700 | Dba Commerce Title Company |
Mortgage History
| Date | Status | Loan Amount | Loan Type |
|---|---|---|---|
| Open | $114,400 | New Conventional | |
| Previous Owner | $113,300 | Purchase Money Mortgage | |
| Closed | $14,100 | No Value Available |
Source: realMLS (Northeast Florida Multiple Listing Service)
MLS Number: 2109419
APN: 08-05-26-014266-047-21
- 1500 Calming Water Dr Unit 2204
- 1500 Calming Water Dr Unit 1403
- 1500 Calming Water Dr Unit 4102
- 1500 Calming Water Dr Unit 5501
- 1500 Calming Water Dr Unit 2406
- 1500 Calming Water Dr Unit 5503
- 1558 Calming Water Dr
- 1500 Calming Water #5902 Dr Unit 5902
- 1807 Chatham Village Dr
- 1734 Moss Creek Dr
- 2012 Belle Grove Terrace
- 2350 Golfview Dr
- 1831 Moss Creek Dr
- 2506 Willow Creek Dr
- 1860 Copper Stone Dr Unit C
- 2287 Eagle Perch Place
- 2296 Links Dr
- 1900 Copper Stone Dr Unit C
- 2546 Willow Creek Dr
- 1820 Copper Stone Dr Unit D
- 1500 Calming Water Dr Unit 4503
- 1500 Calming Water Dr Unit 1003
- 1500 Calming Water Dr Unit 401
- 1500 Calming Water Dr Unit 2003
- 1500 Calming Water Dr Unit 4104
- 2285 Marsh Hawk Ln
- 1433 Woodland View Dr
- 1905 Tuscan Oaks Ct
- 1450 Cedar Grove Terrace
- 1425 Laurel Oak Dr
- 1908 Tuscan Oaks Ct
- 2151 Stone Creek Dr Unit D
- 2200 Marsh Hawk Ln Unit 502
- 2200 Marsh Hawk Ln Unit 402
- 2200 Marsh Hawk Ln Unit 101
- 2574 Whispering Pines Dr
- 1757 Theodora Ln
- 426 Wheatfield Ct
- 2090 Hawkeye Place
- 1815 Green Springs Cir
