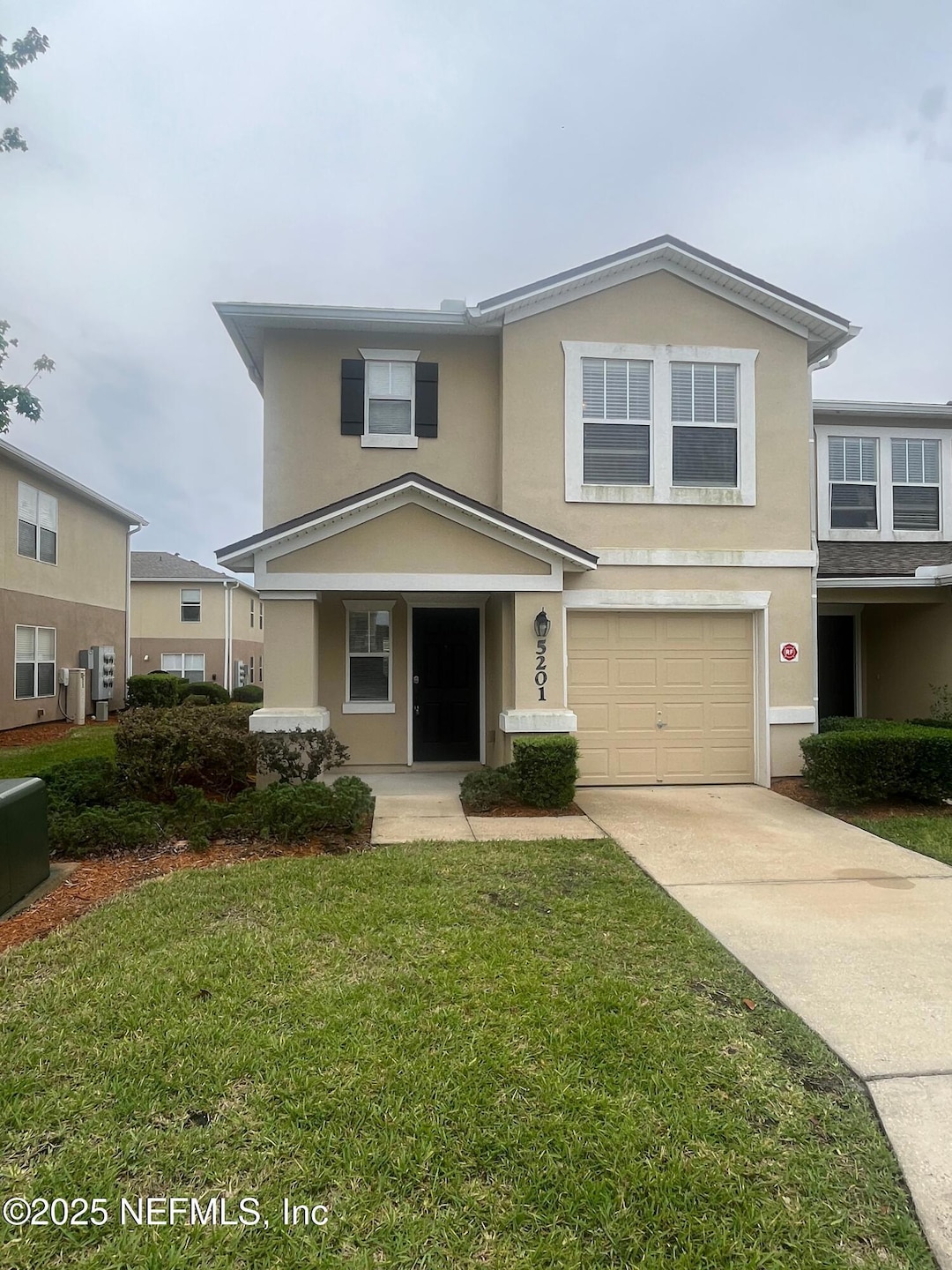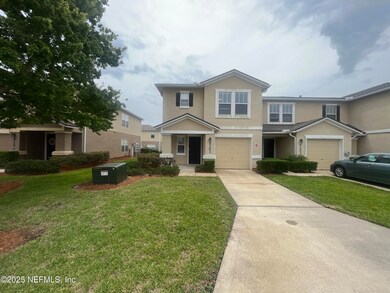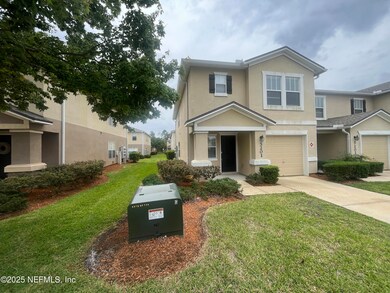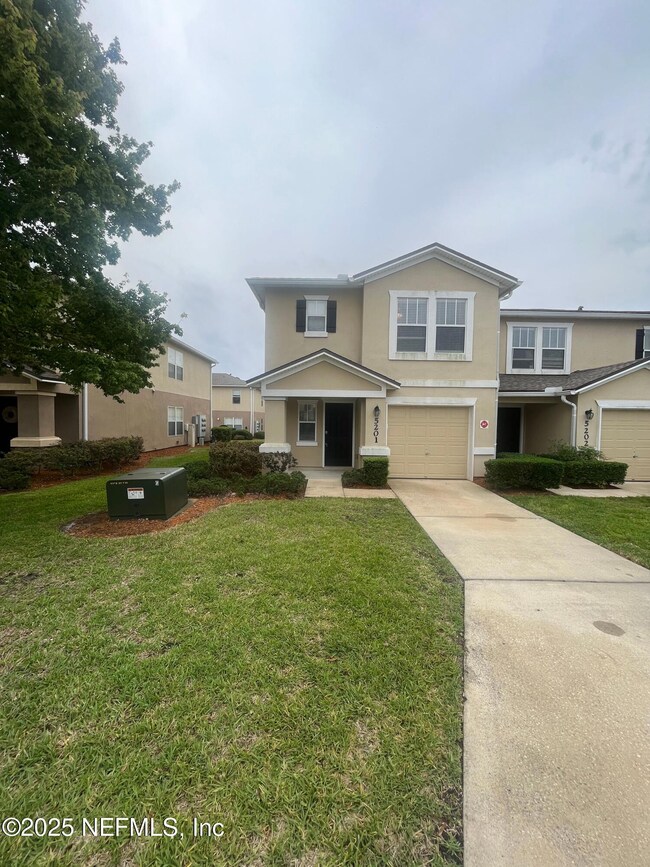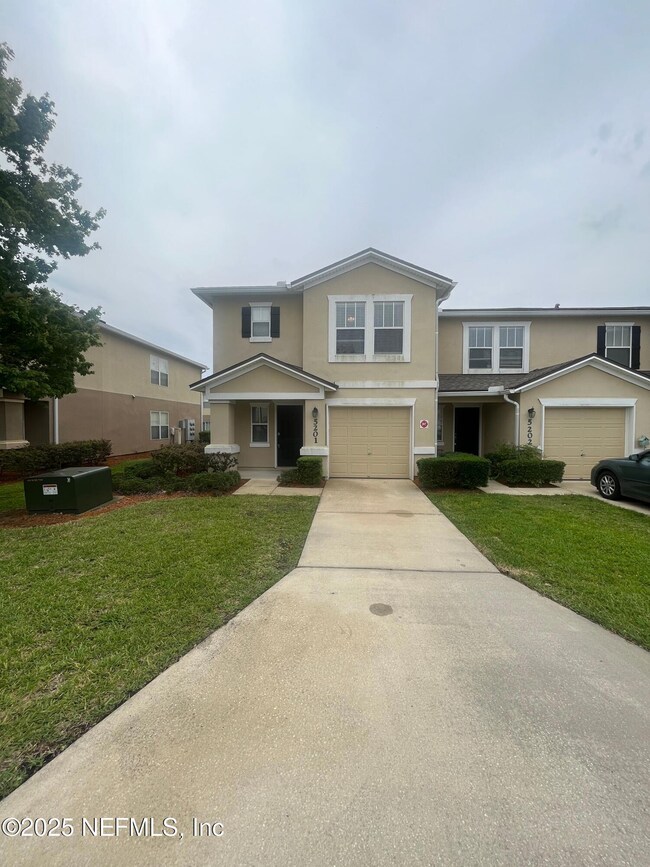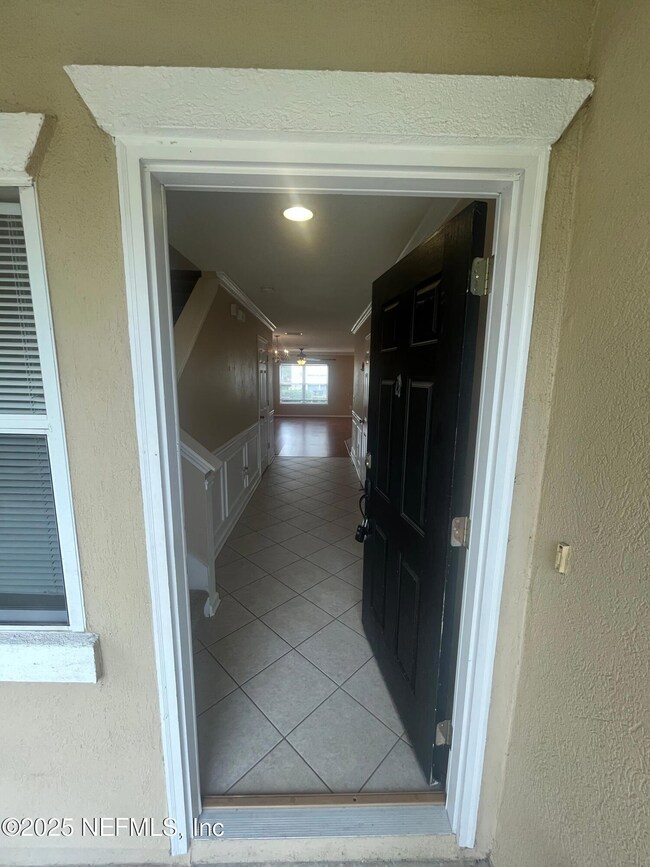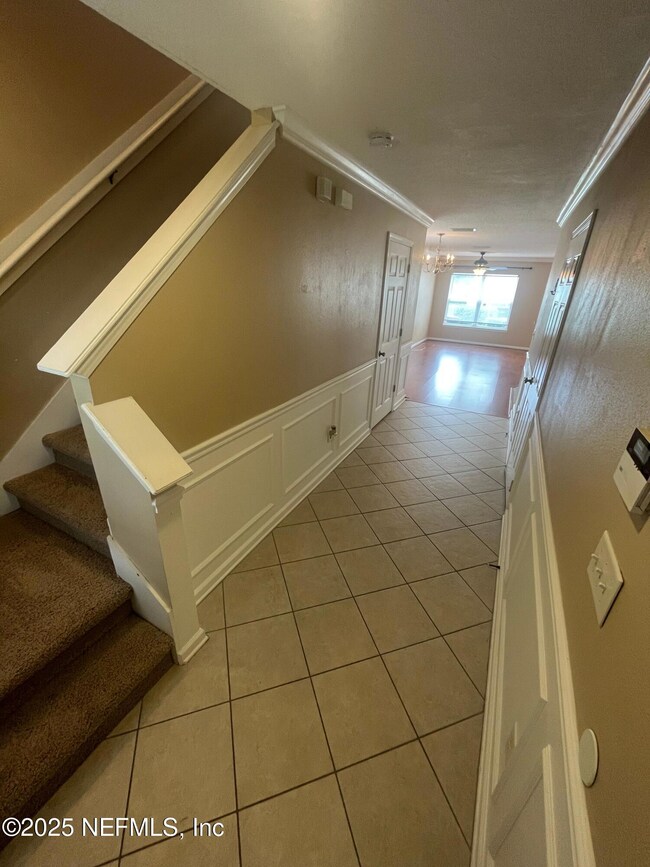1500 Calming Water Dr Unit 5201 Fleming Island, FL 32003
Highlights
- Tennis Courts
- Front Porch
- Walk-In Closet
- Thunderbolt Elementary School Rated A
- Eat-In Kitchen
- Patio
About This Home
Available: January 16! Settle into this charming 3-bed, 2.5-bath end unit tucked inside the gated comfort of Fleming Island Plantation. It's the kind of place that feels familiar the moment you walk in, open, warm, and ready for real life. Upstairs, a spacious loft waits to become your remote-work haven or creative nook. Downstairs features easy-care vinyl and tile flooring, while the staircase and all bedrooms upstairs offer soft, cozy carpet. The kitchen serves up a welcoming breakfast bar, perfect for weekend pancakes, late-night chats, or hosting without missing a beat. You're just moments from shopping, schools, the hospital, and the local water park, with a washer and dryer (as-is) included for everyday ease. You can even walk to the YMCA, Thunderbolt Elementary, and Fleming Island High. Enjoy all the perks of Fleming Island Plantation, its waterpark, clay tennis courts, basketball and volleyball courts, parks, and playgrounds. PETS WELCOME, up to 50lbs! At a minimum, credit score(s) must be a combined 500. Gross Income must be 3 x the monthly rent. All residents are enrolled in the Resident Benefits Package (RBP) for $47.00/month which includes renter's insurance, credit building to help boost your credit score with timely rent payments, $1M Identity Protection, utility concierge service making utility connection a breeze during your move-in, our best-in-class resident rewards program, and much more! More details upon application.
Townhouse Details
Home Type
- Townhome
Est. Annual Taxes
- $4,648
Year Built
- Built in 2005
Parking
- 1 Car Garage
Interior Spaces
- 1,817 Sq Ft Home
- 2-Story Property
- Ceiling Fan
- Entrance Foyer
Kitchen
- Eat-In Kitchen
- Breakfast Bar
- Electric Cooktop
- Microwave
Bedrooms and Bathrooms
- 3 Bedrooms
- Walk-In Closet
- Bathtub and Shower Combination in Primary Bathroom
Laundry
- Dryer
- Washer
Home Security
Outdoor Features
- Patio
- Front Porch
Additional Features
- 871 Sq Ft Lot
- Central Heating and Cooling System
Listing and Financial Details
- Tenant pays for all utilities
- 12 Months Lease Term
- Assessor Parcel Number 08052601426605007
Community Details
Overview
- Property has a Home Owners Association
- Fleming Island Plantation Subdivision
Recreation
- Tennis Courts
- Community Basketball Court
- Community Playground
- Park
Pet Policy
- Pets Allowed
- Pet Size Limit
Security
- Fire and Smoke Detector
Map
Source: realMLS (Northeast Florida Multiple Listing Service)
MLS Number: 2119072
APN: 08-05-26-014266-050-07
- 1500 Calming Water Dr Unit 2204
- 1500 Calming Water Dr Unit 403
- 1500 Calming Water Dr Unit 1403
- 1500 Calming Water Dr Unit 4102
- 1500 Calming Water Dr Unit 5501
- 1500 Calming Water Dr Unit 2406
- 1500 Calming Water Dr Unit 5503
- 1558 Calming Water Dr
- 1500 Calming Water #5902 Dr Unit 5902
- 1807 Chatham Village Dr
- 1734 Moss Creek Dr
- 2012 Belle Grove Terrace
- 2350 Golfview Dr
- 1720 Eagle Branch Ct
- 1831 Moss Creek Dr
- 2506 Willow Creek Dr
- 1860 Copper Stone Dr Unit C
- 2287 Eagle Perch Place
- 1890 Copper Stone Dr Unit B
- 1900 Copper Stone Dr Unit C
- 1500 Calming Water Dr Unit 4503
- 1500 Calming Water Dr Unit 2003
- 1500 Calming Water Dr Unit 1003
- 1500 Calming Water Dr Unit 4502
- 1500 Calming Water Dr Unit 4104
- 2285 Marsh Hawk Ln
- 1433 Woodland View Dr
- 1905 Tuscan Oaks Ct
- 1450 Cedar Grove Terrace
- 1425 Laurel Oak Dr
- 1908 Tuscan Oaks Ct
- 2200 Marsh Hawk Ln Unit 101
- 2200 Marsh Hawk Ln Unit 502
- 2200 Marsh Hawk Ln Unit 402
- 2574 Whispering Pines Dr
- 1757 Theodora Ln
- 426 Wheatfield Ct
- 2090 Hawkeye Place
- 1815 Green Springs Cir
- 1845 Weston Cir
