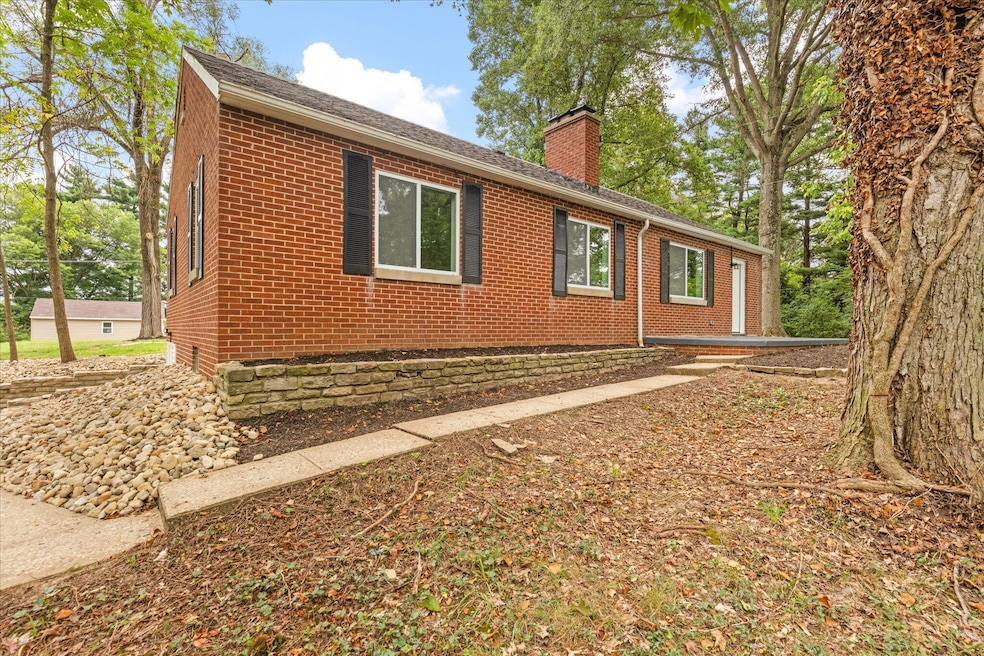
1500 Cincinnati-Zanesville Rd SW Lancaster, OH 43130
Estimated payment $1,949/month
Highlights
- Multiple Fireplaces
- Ranch Style House
- 1 Car Detached Garage
- Wooded Lot
- No HOA
- Patio
About This Home
Welcome to this beautifully remodeled 3-bedroom ranch with its timeless brick exterior, perfectly situated on 2.14 acres just outside the city of Lancaster. Enjoy the best of both worlds - peaceful country living with the convenience of shopping, dining, and amenities just minutes away! Step inside to find fresh paint, new LVP and carpet flooring throughout, brand-new windows and lighting. The kitchen shines with granite countertops, a stylish tile backsplash, stainless-steel appliances, and plenty of storage in the new cabinets. The spacious first floor bathroom features a gorgeous double sink 72'' vanity and a tile bath surround. Original features like built-in closets, warm wood paneling, and cozy fireplaces create inviting spaces filled with character and blend beautifully with the modern updates. The walk-out finished basement adds extra living space making the home over 2000 sq ft, and is perfect for a family room, home office, or recreation area, plus a mudroom/storage space as you enter from the side door. Mechanicals have been completely upgraded for peace of mind, including a new furnace and well pump with well head and pressure tank. The detached garage has new vinyl siding, windows and garage door. This property offers the space, updates, and charm you've been searching for!
Home Details
Home Type
- Single Family
Est. Annual Taxes
- $2,133
Year Built
- Built in 1949
Lot Details
- 2.14 Acre Lot
- Wooded Lot
Parking
- 1 Car Detached Garage
- Shared Driveway
Home Design
- Ranch Style House
- Brick Exterior Construction
- Block Foundation
- Vinyl Siding
Interior Spaces
- 2,085 Sq Ft Home
- Multiple Fireplaces
- Wood Burning Fireplace
- Gas Log Fireplace
- Insulated Windows
- Basement
- Recreation or Family Area in Basement
- Laundry on lower level
Kitchen
- Microwave
- Dishwasher
Flooring
- Carpet
- Laminate
Bedrooms and Bathrooms
- 3 Main Level Bedrooms
Outdoor Features
- Patio
Utilities
- Forced Air Heating and Cooling System
- Heating System Uses Gas
- Well
- Private Sewer
Community Details
- No Home Owners Association
Listing and Financial Details
- Assessor Parcel Number 01-80032-600
Map
Home Values in the Area
Average Home Value in this Area
Tax History
| Year | Tax Paid | Tax Assessment Tax Assessment Total Assessment is a certain percentage of the fair market value that is determined by local assessors to be the total taxable value of land and additions on the property. | Land | Improvement |
|---|---|---|---|---|
| 2024 | $5,083 | $54,950 | $18,910 | $36,040 |
| 2023 | $2,103 | $54,950 | $18,910 | $36,040 |
| 2022 | $2,130 | $54,950 | $18,910 | $36,040 |
| 2021 | $1,860 | $44,560 | $17,190 | $27,370 |
| 2020 | $1,748 | $44,560 | $17,190 | $27,370 |
| 2019 | $1,626 | $44,560 | $17,190 | $27,370 |
| 2018 | $1,867 | $37,780 | $16,330 | $21,450 |
| 2017 | $1,868 | $48,310 | $13,760 | $34,550 |
| 2016 | $1,821 | $48,310 | $13,760 | $34,550 |
| 2015 | $1,704 | $46,760 | $13,760 | $33,000 |
| 2014 | $1,621 | $46,760 | $13,760 | $33,000 |
| 2013 | $1,621 | $46,760 | $13,760 | $33,000 |
Property History
| Date | Event | Price | Change | Sq Ft Price |
|---|---|---|---|---|
| 08/23/2025 08/23/25 | For Sale | $325,000 | -- | $156 / Sq Ft |
Purchase History
| Date | Type | Sale Price | Title Company |
|---|---|---|---|
| Fiduciary Deed | $169,900 | Valmer Land Title | |
| Interfamily Deed Transfer | -- | None Available | |
| Interfamily Deed Transfer | -- | Attorney | |
| Interfamily Deed Transfer | -- | None Available | |
| Interfamily Deed Transfer | -- | -- |
Mortgage History
| Date | Status | Loan Amount | Loan Type |
|---|---|---|---|
| Previous Owner | $27,600 | Unknown |
Similar Homes in Lancaster, OH
Source: Columbus and Central Ohio Regional MLS
MLS Number: 225031870
APN: 01-80032-600
- 1250 Mary Francis Ct
- 417 Bren Dr
- 1142 Dornoch Dr
- 961 Elizabeth Dr
- 1904 Cedar Hill Rd
- 914 W Hubert Ave
- 221 S Baker Ave
- 122 S Cedar Ave
- 130 Boving Rd
- 819 Spring St
- 140 N Cedar Ave
- 1829 Shoshone Dr
- 1643 W Mulberry St
- 317 Busby Ave
- 2300 Stonewall Cemetery Rd SW
- 1214 W Mulberry St
- 227 Hunter Ave
- 1721 Union St
- 1647 Union St
- 507 Brumfield Rd
- 430 Williamsburg Ln NW
- 315 Washington Ave
- 343 Whiley Ave
- 1121 W 7th Ave Unit Lower
- 431 S Columbus St
- 145 E Walnut St Unit 147
- 342 E Wheeling St Unit 10
- 1017 Sun Ridge St
- 225 E Allen St Unit 225 East Allen Street
- 1733 Bellmeadow Dr
- 1237 Watermark Dr
- 209 Whittier Dr S Unit 5
- 209 Whittier Dr S
- 1300 Community Way
- 250 Hillcrest Dr
- 805 E Wheeling St
- 1545 Timbertop St
- 2753 Michaelsway Ave
- 2271 Landcrest Dr
- 2661 Spring Grove Ave






