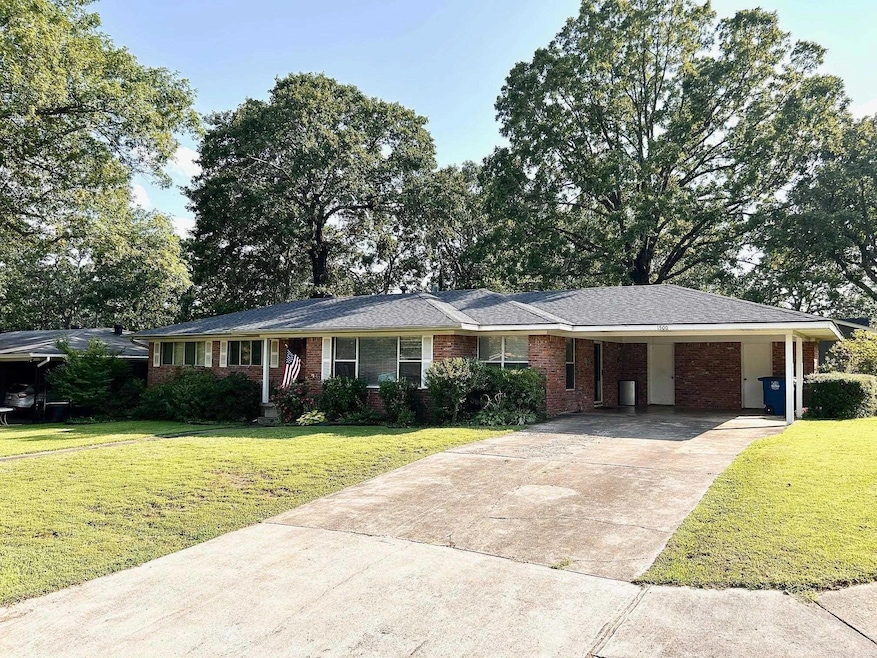
1500 Crestwood Rd North Little Rock, AR 72116
Lakewood NeighborhoodEstimated payment $1,303/month
Highlights
- Traditional Architecture
- Community Pool
- Formal Dining Room
- Corner Lot
- Covered Patio or Porch
- Eat-In Kitchen
About This Home
Charming One Level Brick Home on Corner Lot near Crestwood Elementary School. Features 3 BR 2BA multiple living areas. Large Formal Living -Dining - Open Den and combination of large windows and sliding glass doors offers beautiful natural light to the back yard and covered patio. Kitchen /Den combo with breakfast bar and built in desk. Oversized wide hallway! Fully fenced corner yard. Tile & Laminate flooring, Gas stove, Built in Cabinets, Ceiling fans, granite counters in bath w/ double sinks. Architectural Roof added Sept 2024. New Air added May 2025. Measurements are estimated.
Home Details
Home Type
- Single Family
Est. Annual Taxes
- $1,443
Year Built
- Built in 1954
Lot Details
- 0.27 Acre Lot
- Chain Link Fence
- Corner Lot
- Level Lot
Home Design
- Traditional Architecture
- Brick Exterior Construction
- Combination Foundation
- Architectural Shingle Roof
- Metal Siding
Interior Spaces
- 1,610 Sq Ft Home
- 1-Story Property
- Built-in Bookshelves
- Ceiling Fan
- Window Treatments
- Insulated Doors
- Family Room
- Formal Dining Room
- Attic Ventilator
Kitchen
- Eat-In Kitchen
- Breakfast Bar
- Built-In Oven
- Gas Range
- Dishwasher
- Formica Countertops
Flooring
- Tile
- Luxury Vinyl Tile
Bedrooms and Bathrooms
- 3 Bedrooms
- 2 Full Bathrooms
- Walk-in Shower
Laundry
- Laundry Room
- Washer Hookup
Parking
- 2 Car Garage
- Carport
Outdoor Features
- Covered Patio or Porch
- Outdoor Storage
Utilities
- Central Heating and Cooling System
- Gas Water Heater
Listing and Financial Details
- Assessor Parcel Number 33N-018-18-052-00
Community Details
Overview
- Voluntary home owners association
Recreation
- Community Pool
Map
Home Values in the Area
Average Home Value in this Area
Tax History
| Year | Tax Paid | Tax Assessment Tax Assessment Total Assessment is a certain percentage of the fair market value that is determined by local assessors to be the total taxable value of land and additions on the property. | Land | Improvement |
|---|---|---|---|---|
| 2024 | $1,782 | $35,627 | $7,000 | $28,627 |
| 2023 | $1,782 | $35,627 | $7,000 | $28,627 |
| 2022 | $1,888 | $35,627 | $7,000 | $28,627 |
| 2021 | $1,804 | $24,250 | $3,300 | $20,950 |
| 2020 | $1,425 | $24,250 | $3,300 | $20,950 |
| 2019 | $1,421 | $24,250 | $3,300 | $20,950 |
| 2018 | $1,443 | $24,250 | $3,300 | $20,950 |
| 2017 | $1,443 | $24,250 | $3,300 | $20,950 |
| 2016 | $1,631 | $27,070 | $5,600 | $21,470 |
| 2015 | $1,808 | $27,070 | $5,600 | $21,470 |
| 2014 | $1,808 | $27,070 | $5,600 | $21,470 |
Property History
| Date | Event | Price | Change | Sq Ft Price |
|---|---|---|---|---|
| 09/05/2025 09/05/25 | For Sale | $218,700 | -- | $136 / Sq Ft |
Purchase History
| Date | Type | Sale Price | Title Company |
|---|---|---|---|
| Warranty Deed | $154,000 | Professional Land Title Comp |
Mortgage History
| Date | Status | Loan Amount | Loan Type |
|---|---|---|---|
| Open | $51,859 | New Conventional | |
| Open | $144,296 | FHA | |
| Closed | $151,620 | FHA | |
| Previous Owner | $15,000 | Credit Line Revolving |
Similar Homes in North Little Rock, AR
Source: Cooperative Arkansas REALTORS® MLS
MLS Number: 25035696
APN: 33N-018-18-052-00
- 5600 Belle Point Rd
- 1625 Crestwood Rd
- 5100 Lochridge Rd
- 1700 Beresford Rd
- 1708 Crestwood Rd
- 5820 Greenhurst Dr
- 1607 Grove Hill Rd
- 5212 N Walnut Rd
- 5425 Randolph Rd
- 5600 N Locust St
- 5301 Randolph Rd
- 5104 N Cedar St
- 6009 Cypress Creek Dr
- 4718 Edgemere St
- 4700 Edgemere St
- 4626 Glenmere Rd
- 17 Sugar Creek Rd
- 4600 Rosemont Dr
- 4542 Edgemere St
- 5621 Applewood Dr
- 5205 Stratford Rd
- 4801 N Hills Blvd
- 2400 Mccain Blvd
- 5000 Summertree Dr
- 4404 Greenway Dr
- 5813 La Mirado Dr
- 6809 Comanche Dr
- 1816 Osage Dr
- 5712 Wisteria Ct
- 305 W I Ave
- 3405 Dunkeld Dr
- 311 W I Ave
- 7109 Sequoyah Ln
- 6301 Camp Robinson Rd
- 3900 McCain Park Dr
- 4104 Orange St
- 1001 Donovan Briley Blvd
- 3430 N Cypress St
- 111 Oak Hill Place
- 3414 N Magnolia St






