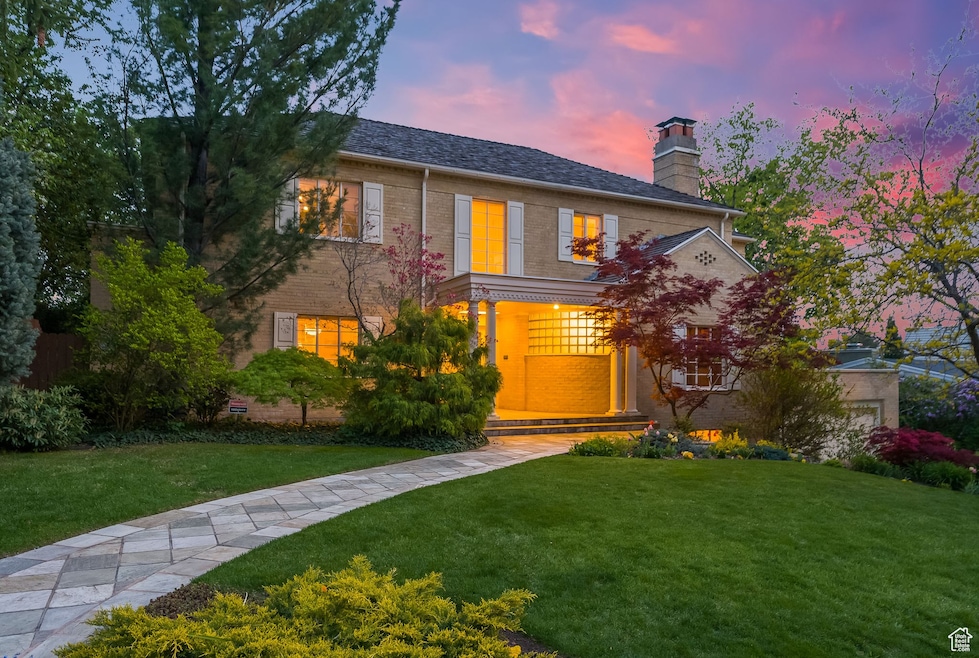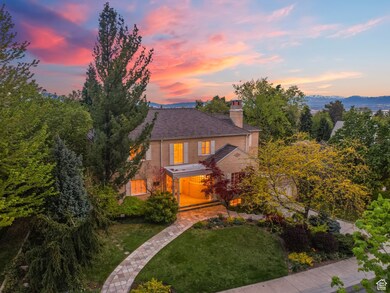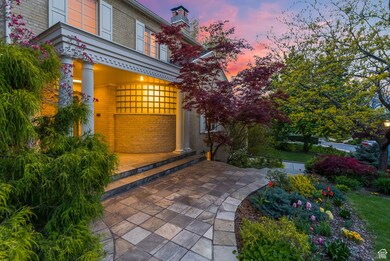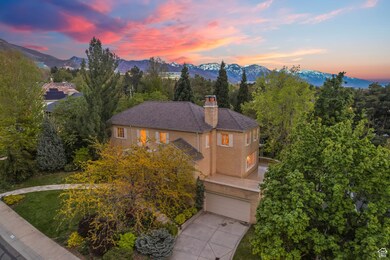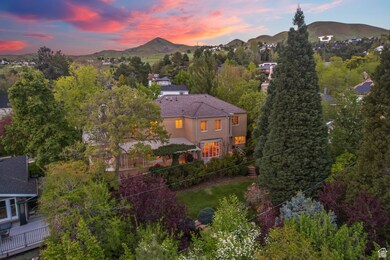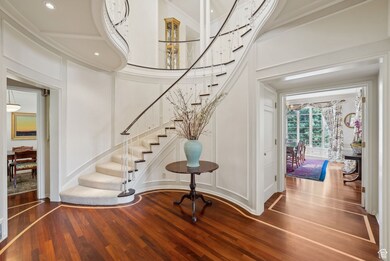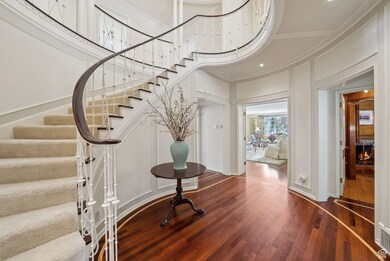
1500 E Arlington Dr Salt Lake City, UT 84103
The Avenues NeighborhoodEstimated payment $16,060/month
Highlights
- 0.34 Acre Lot
- Mature Trees
- Secluded Lot
- Wasatch Elementary School Rated A-
- Mountain View
- Wood Flooring
About This Home
Welcome to one of the most distinguished historical estates in Salt Lake City's coveted Federal Heights neighborhood. Nestled among tree-lined streets and rich with character, this early mid-century classical home blends traditional charm with subtle art deco influences. Built in 1937 and meticulously maintained, this 5,780 sqft residence (plus 988 sqft of garage and storage) offers 4 spacious bedrooms, a private study, and 5 bathrooms. Situated on one of the largest lots in the area (.34 acres), the home features a stunning wrap-around deck-perfect for hosting unforgettable summer gatherings. The beautifully landscaped yard boasts vibrant rose bushes, heated walkways, and a dedicated heated patio for your hot tub retreat. Inside, you'll find Brazilian hardwood floors, intricate plaster moldings, and a layout designed to impress while offering comfort and warmth. The home has been thoughtfully updated with a new roof (2019) and earthquake retrofitting, ensuring peace of mind without compromising its historical integrity. This is not your average cookie cutter home - it's a rare opportunity for those who appreciate architecture with soul and substance. If you're searching for a residence with rich history, unique design, and a true sense of place, this is it.
Home Details
Home Type
- Single Family
Est. Annual Taxes
- $7,155
Year Built
- Built in 1937
Lot Details
- 0.34 Acre Lot
- Property is Fully Fenced
- Landscaped
- Secluded Lot
- Terraced Lot
- Mature Trees
- Pine Trees
- Property is zoned Single-Family, 1107
Parking
- 2 Car Attached Garage
Property Views
- Mountain
- Valley
Home Design
- Composition Roof
Interior Spaces
- 5,780 Sq Ft Home
- 3-Story Property
- Wet Bar
- 2 Fireplaces
- Self Contained Fireplace Unit Or Insert
- Includes Fireplace Accessories
- Gas Log Fireplace
- Plantation Shutters
- Blinds
- Entrance Foyer
- Den
- Basement Fills Entire Space Under The House
- Alarm System
Kitchen
- Double Oven
- Gas Oven
- Built-In Range
- Microwave
- Freezer
- Trash Compactor
Flooring
- Wood
- Carpet
- Tile
Bedrooms and Bathrooms
- 4 Bedrooms
- Walk-In Closet
Laundry
- Dryer
- Washer
- Laundry Chute
Eco-Friendly Details
- Sprinkler System
Outdoor Features
- Balcony
- Open Patio
Schools
- Wasatch Elementary School
- Bryant Middle School
- West High School
Utilities
- Forced Air Heating and Cooling System
- Natural Gas Connected
Community Details
- No Home Owners Association
Listing and Financial Details
- Assessor Parcel Number 09-33-332-004
Map
Home Values in the Area
Average Home Value in this Area
Tax History
| Year | Tax Paid | Tax Assessment Tax Assessment Total Assessment is a certain percentage of the fair market value that is determined by local assessors to be the total taxable value of land and additions on the property. | Land | Improvement |
|---|---|---|---|---|
| 2023 | $7,468 | $1,373,500 | $490,200 | $883,300 |
| 2022 | $7,835 | $1,351,900 | $480,600 | $871,300 |
| 2021 | $6,866 | $1,072,600 | $391,000 | $681,600 |
| 2020 | $7,305 | $1,086,200 | $378,000 | $708,200 |
| 2019 | $7,173 | $1,003,500 | $365,800 | $637,700 |
| 2018 | $7,622 | $1,038,400 | $365,800 | $672,600 |
| 2017 | $7,959 | $1,015,800 | $365,800 | $650,000 |
| 2016 | $6,945 | $841,800 | $365,800 | $476,000 |
| 2015 | $7,752 | $890,600 | $310,900 | $579,700 |
| 2014 | $7,702 | $877,700 | $310,900 | $566,800 |
Property History
| Date | Event | Price | Change | Sq Ft Price |
|---|---|---|---|---|
| 06/20/2025 06/20/25 | Price Changed | $2,800,000 | -5.1% | $484 / Sq Ft |
| 06/03/2025 06/03/25 | Price Changed | $2,950,000 | -7.8% | $510 / Sq Ft |
| 04/23/2025 04/23/25 | For Sale | $3,199,000 | -- | $553 / Sq Ft |
Purchase History
| Date | Type | Sale Price | Title Company |
|---|---|---|---|
| Interfamily Deed Transfer | -- | None Available |
Mortgage History
| Date | Status | Loan Amount | Loan Type |
|---|---|---|---|
| Closed | $500,000 | Credit Line Revolving |
Similar Homes in Salt Lake City, UT
Source: UtahRealEstate.com
MLS Number: 2079523
APN: 09-33-332-004-0000
- 1515 E Military Way
- 1714 E Fort Douglas Cir
- 405 N Virginia St
- 114 N Virginia St
- 422 N Castor Ln
- 1230 E 11th Ave
- 1376 E Perry Ave
- 1401 E Sigsbee Ave
- 168 T St
- 1185 E 1st Ave
- 1274 E Chandler Dr
- 121 T St
- 1559 E Tomahawk Dr
- 50 N 1900 E
- 15 S 1200 E
- 111 S 1300 E
- 130 S 1300 E Unit 209
- 130 S 1300 E Unit 608
- 130 S 1300 E Unit 602
- 130 S 1300 E Unit 314
- 32 S 1300 E Unit 32 S 1300 E
- 74 S Elizabeth St
- 1136 E 100 S Unit 2
- 1068 Norris Place Unit A
- 41 S 900 E
- 359 S Elizabeth St Unit 359
- 40 S 900 E
- 428 S Douglas St Unit 2
- 428 S Douglas St Unit 1
- 104 S 900 E
- 374 S 1100 E
- 930 E 300 S
- 250 S 900 E
- 1044 E 400 S Unit 202 A
- 947 E 400 S
- 214 S 800 E Unit 1
- 923 E 500 S Unit A
- 515 E 6th Ave Unit 1
- 33 S 600 E
- 765 E 400 S
