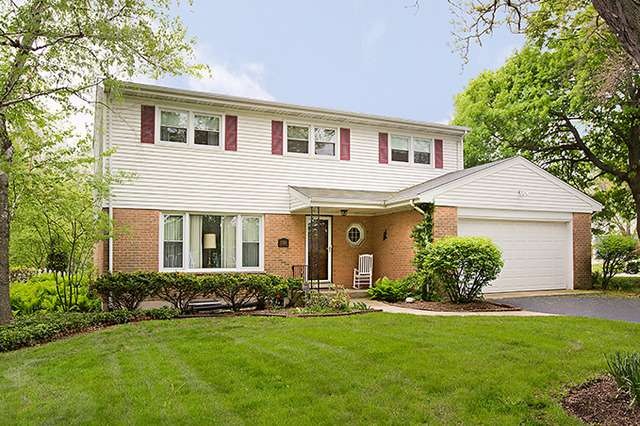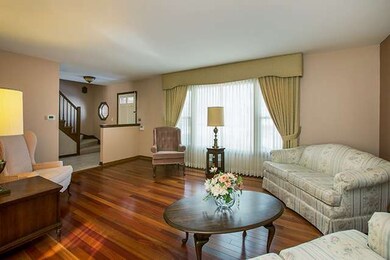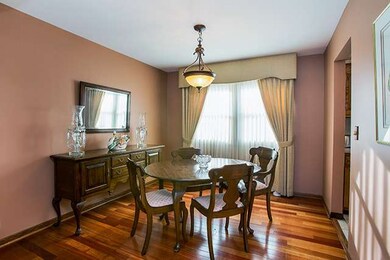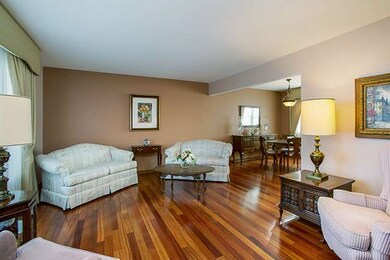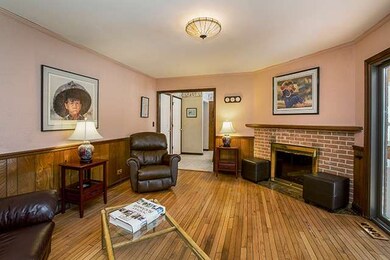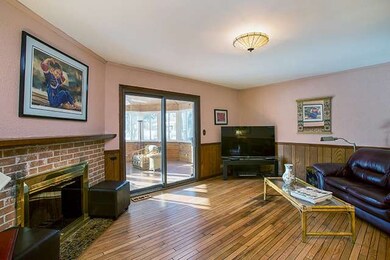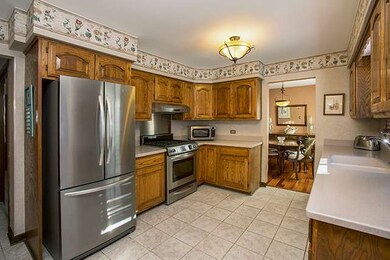
1500 E Geneva Rd Wheaton, IL 60187
Hawthorne NeighborhoodHighlights
- Recreation Room
- Vaulted Ceiling
- Screened Porch
- Churchill Elementary School Rated A-
- Wood Flooring
- Den
About This Home
As of January 2024Glen Ellyn schools, large yard, adjacent to cul de sac and traditional floor plan is just the beginning. The three season sun room adjacent to the family room faces south and is flooded with natural light. Hardwood floors grace the lLR, DR, and FR. Four bedrooms upstairs and a finished basement with office provide room for everyone. Driveway access on Nachtman. Compare to others and see the VALUE.
Last Agent to Sell the Property
David Johansen
Listed on: 01/12/2015
Co-Listed By
Kyle Johansen
eXp Realty License #475163092
Home Details
Home Type
- Single Family
Est. Annual Taxes
- $10,510
Year Built
- 1967
Parking
- Attached Garage
- Garage Door Opener
- Garage Is Owned
Home Design
- Brick Exterior Construction
- Vinyl Siding
Interior Spaces
- Vaulted Ceiling
- Skylights
- Den
- Recreation Room
- Screened Porch
- Wood Flooring
- Finished Basement
- Partial Basement
Kitchen
- Breakfast Bar
- Walk-In Pantry
- Oven or Range
- Microwave
- Dishwasher
- Stainless Steel Appliances
- Disposal
Bedrooms and Bathrooms
- Primary Bathroom is a Full Bathroom
- Dual Sinks
- Separate Shower
Laundry
- Dryer
- Washer
Utilities
- Forced Air Heating and Cooling System
- Heating System Uses Gas
- Lake Michigan Water
Ownership History
Purchase Details
Home Financials for this Owner
Home Financials are based on the most recent Mortgage that was taken out on this home.Purchase Details
Home Financials for this Owner
Home Financials are based on the most recent Mortgage that was taken out on this home.Purchase Details
Home Financials for this Owner
Home Financials are based on the most recent Mortgage that was taken out on this home.Purchase Details
Similar Homes in the area
Home Values in the Area
Average Home Value in this Area
Purchase History
| Date | Type | Sale Price | Title Company |
|---|---|---|---|
| Warranty Deed | $512,500 | Chicago Title | |
| Warranty Deed | $435,000 | Citywide Title | |
| Warranty Deed | $330,000 | First American Title Company | |
| Interfamily Deed Transfer | -- | None Available |
Mortgage History
| Date | Status | Loan Amount | Loan Type |
|---|---|---|---|
| Open | $461,250 | New Conventional | |
| Previous Owner | $376,475 | FHA | |
| Previous Owner | $280,000 | New Conventional | |
| Previous Owner | $288,241 | VA | |
| Previous Owner | $242,860 | Unknown | |
| Previous Owner | $215,500 | Unknown | |
| Previous Owner | $200,400 | Unknown | |
| Previous Owner | $50,000 | Credit Line Revolving | |
| Previous Owner | $141,925 | Unknown |
Property History
| Date | Event | Price | Change | Sq Ft Price |
|---|---|---|---|---|
| 01/16/2024 01/16/24 | Sold | $512,500 | -2.4% | $255 / Sq Ft |
| 12/03/2023 12/03/23 | Pending | -- | -- | -- |
| 11/07/2023 11/07/23 | For Sale | $525,000 | +20.7% | $261 / Sq Ft |
| 12/15/2021 12/15/21 | Sold | $435,000 | -3.3% | $217 / Sq Ft |
| 09/29/2021 09/29/21 | Pending | -- | -- | -- |
| 09/22/2021 09/22/21 | For Sale | $449,900 | +36.3% | $224 / Sq Ft |
| 07/31/2015 07/31/15 | Sold | $330,000 | -8.3% | $164 / Sq Ft |
| 06/02/2015 06/02/15 | Pending | -- | -- | -- |
| 05/08/2015 05/08/15 | Price Changed | $359,900 | -4.0% | $179 / Sq Ft |
| 03/30/2015 03/30/15 | Price Changed | $374,900 | -3.8% | $187 / Sq Ft |
| 01/12/2015 01/12/15 | For Sale | $389,900 | -- | $194 / Sq Ft |
Tax History Compared to Growth
Tax History
| Year | Tax Paid | Tax Assessment Tax Assessment Total Assessment is a certain percentage of the fair market value that is determined by local assessors to be the total taxable value of land and additions on the property. | Land | Improvement |
|---|---|---|---|---|
| 2024 | $10,510 | $155,790 | $38,882 | $116,908 |
| 2023 | $10,079 | $143,400 | $35,790 | $107,610 |
| 2022 | $9,738 | $135,530 | $33,830 | $101,700 |
| 2021 | $9,419 | $132,320 | $33,030 | $99,290 |
| 2020 | $9,278 | $131,080 | $32,720 | $98,360 |
| 2019 | $9,058 | $127,620 | $31,860 | $95,760 |
| 2018 | $8,340 | $116,730 | $30,010 | $86,720 |
| 2017 | $8,216 | $112,420 | $28,900 | $83,520 |
| 2016 | $8,322 | $107,930 | $27,750 | $80,180 |
| 2015 | $7,863 | $102,960 | $26,470 | $76,490 |
| 2014 | $8,509 | $107,340 | $23,570 | $83,770 |
| 2013 | $8,303 | $107,660 | $23,640 | $84,020 |
Agents Affiliated with this Home
-

Seller's Agent in 2024
Chris Lukins
Compass
(630) 956-4646
8 in this area
185 Total Sales
-
M
Buyer's Agent in 2024
Mark Mariahazy-West
Redfin Corporation
-

Seller's Agent in 2021
Pattie Murray
Berkshire Hathaway HomeServices Chicago
(630) 842-6063
16 in this area
628 Total Sales
-

Seller Co-Listing Agent in 2021
Jodi Paras
Berkshire Hathaway HomeServices Chicago
(630) 404-9387
3 in this area
53 Total Sales
-
D
Seller's Agent in 2015
David Johansen
-
K
Seller Co-Listing Agent in 2015
Kyle Johansen
eXp Realty
Map
Source: Midwest Real Estate Data (MRED)
MLS Number: MRD08815149
APN: 05-10-102-012
- 831 Avon Ct
- 1912 N Summit St
- 525 Timber Ridge Dr Unit 208
- 491 Timber Ridge Dr Unit 104
- 464 S President St Unit 101
- 300 Geneva Rd
- 1703 Wilmette St
- 1N312 Bloomingdale Rd
- 815 Countryside Dr
- 1609 N President St
- 23W570 Pine Dr
- 299 Cottage Ave
- 1052 Mayfield Dr
- 553 N Kenilworth Ave
- 1092 Camden Ct Unit 245
- 169 Concord Ln
- 277 Shorewood Dr Unit 2A
- 216 Shorewood Dr Unit 2C
- 280 Shorewood Dr Unit 1D
- 212 Shorewood Dr Unit GC
