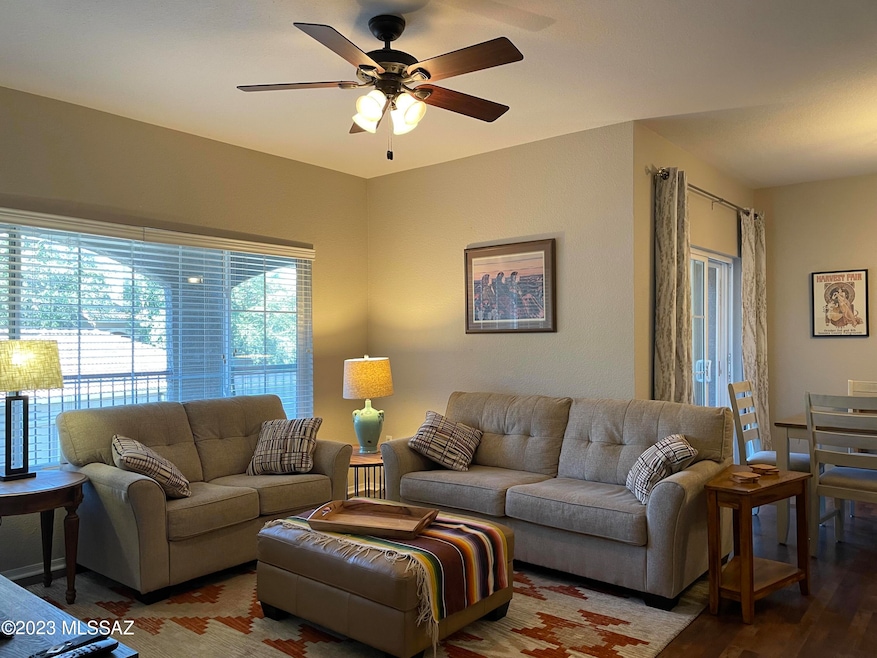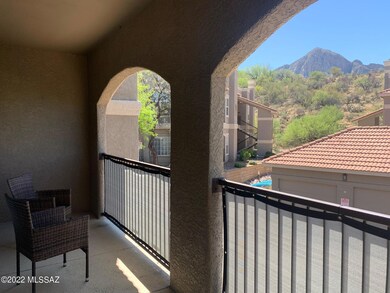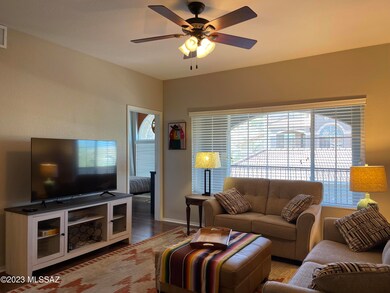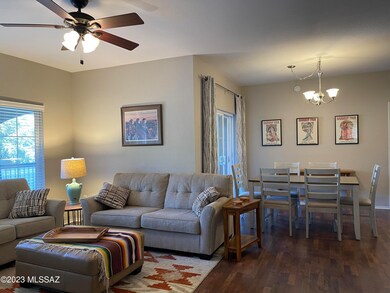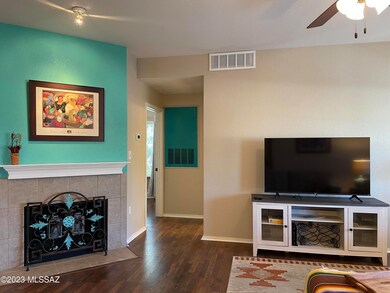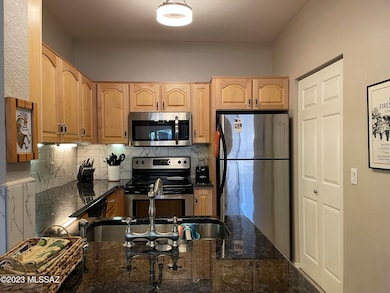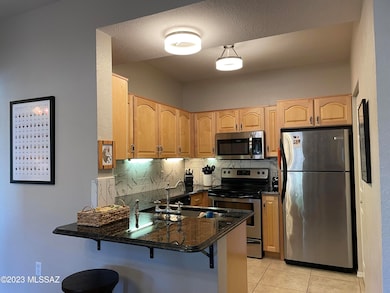1500 E Pusch Wilderness Dr Unit 11203 Tucson, AZ 85737
Highlights
- Fitness Center
- Heated Pool
- Mountain View
- Cross Middle School Rated A-
- 8.72 Acre Lot
- Contemporary Architecture
About This Home
Lovely 3 bedroom / 2 bath, fully furnished condo with views of the Catalina Mountains. Enjoy the spacious patio while taking in the views! The kitchen features granite counters with a tile back splash and SS appliances. All the furniture throughout is brand new! Split floor plan with the primary bedroom offering a walk in closet and large bathroom with a walk in oversized shower. Engineered hardwood flooring throughout. Well-maintained community includes clubhouse, meeting rooms, exercise facilities, pool and spa, ramada and BBQ areas. CALL FOR SEASONAL RATES & AVAILABILITY.
Listing Agent
Keller Williams Southern Arizona License #BR541023000 Listed on: 04/12/2022

Condo Details
Home Type
- Condominium
Est. Annual Taxes
- $2,162
Year Built
- Built in 1995
Home Design
- Contemporary Architecture
- Frame With Stucco
- Frame Construction
Interior Spaces
- 1,268 Sq Ft Home
- 1-Story Property
- Furnished
- Ceiling Fan
- Wood Burning Fireplace
- Window Treatments
- Family Room Off Kitchen
- Living Room with Fireplace
- Dining Area
- Engineered Wood Flooring
- Mountain Views
Kitchen
- Electric Oven
- Electric Cooktop
- Microwave
- Stainless Steel Appliances
- Granite Countertops
- Disposal
Bedrooms and Bathrooms
- 3 Bedrooms
- 2 Full Bathrooms
- Bathtub with Shower
- Primary Bathroom includes a Walk-In Shower
Laundry
- Laundry Room
- Dryer
- Washer
Parking
- Detached Garage
- 1 Carport Space
- Driveway
Outdoor Features
- Heated Pool
- Balcony
- Covered Patio or Porch
Schools
- Copper Creek Elementary School
- Cross Middle School
- Canyon Del Oro High School
Utilities
- Central Air
- Heating Available
- Natural Gas Not Available
- Electric Water Heater
- High Speed Internet
Listing and Financial Details
- Property Available on 1/1/26
- Month-to-Month Lease Term
Community Details
Overview
- La Reserve Community
- The community has rules related to covenants, conditions, and restrictions, no recreational vehicles or boats
Recreation
- Fitness Center
- Community Pool
- Community Spa
Map
Source: MLS of Southern Arizona
MLS Number: 22209197
APN: 220-08-2400
- 1500 E Pusch Wilderness Dr Unit 2202
- 1500 E Pusch Wilderness Dr Unit 6204
- 1500 E Pusch Wilderness Dr Unit 10105
- 1500 E Pusch Wilderness Dr Unit 6102
- 1500 E Pusch Wilderness Dr Unit 4205
- 1500 E Pusch Wilderness Dr Unit 5103
- 1500 E Pusch Wilderness Dr Unit 2102
- 1500 E Pusch Wilderness Dr Unit 7207
- 1500 E Pusch Wilderness Dr Unit 7105
- 1500 E Pusch Wilderness Dr Unit 13101
- 1759 E Via Colomba Bianca
- 1775 E Placita de La Olla
- 1391 E Sonoran Desert Dr
- 10576 Buck Ridge Dr Unit 51
- 1578 E Charouleau Place
- 1551 E Deer Shadow Ln
- 1377 E Stoney Canyon Cir
- 1705 E Deer Shadow Ln
- 10318 N Alder Spring Dr
- 10269 N Calle Del Carnero
- 1500 E Pusch Wilderness Dr Unit 17203
- 1500 E Pusch Wilderness Dr Unit 2208
- 1500 E Pusch Wilderness Dr Unit 6103
- 1500 E Pusch Wilderness Dr Unit 3106
- 1500 E Pusch Wilderness Dr Unit 10205
- 1500 E Pusch Wilderness Dr Unit 13105
- 1500 E Pusch Wilderness Dr Unit 11104
- 1500 E Pusch Wilderness Dr Unit 13205
- 1500 E Pusch Wilderness Dr Unit 15204
- 1500 E Pusch Wilderness Dr
- 1500 E Pusch Wilderness Dr Unit 12107
- 1500 E Pusch Wilderness Dr Unit 8208
- 1500 E Pusch Wilderness Dr Unit 7205
- 1500 E Pusch Wilderness Dr Unit 6102
- 10730 N Oracle Rd
- 1773 E Deer Hollow Loop
- 11177 N Oracle Rd
- 1148 Camino Diestro
- 1223 Camino Diestro
- 836 Cam Diestro
