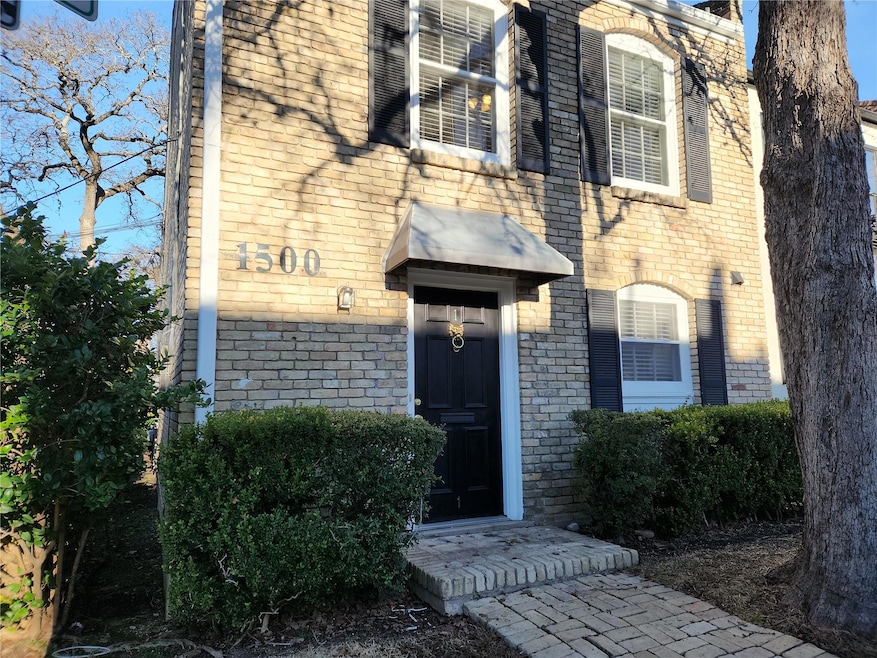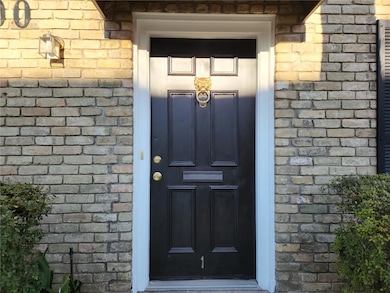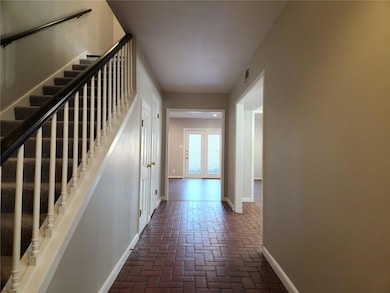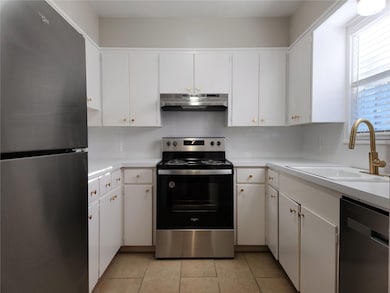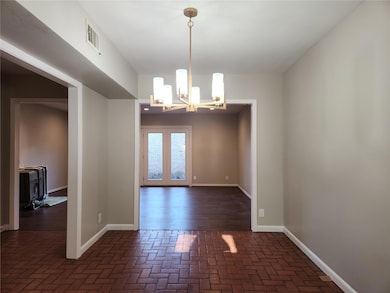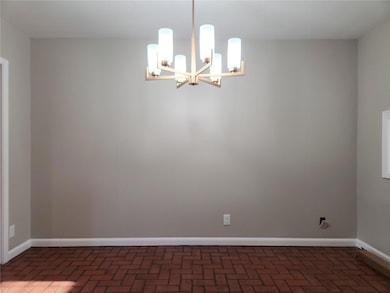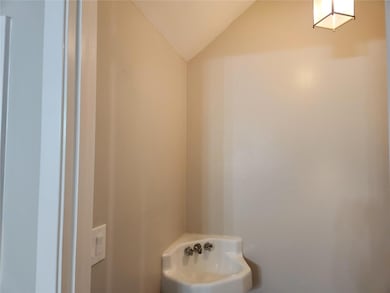1500 Elton Ln Unit 1 Austin, TX 78703
Tarrytown NeighborhoodHighlights
- No HOA
- Multiple Living Areas
- Tile Flooring
- Casis Elementary School Rated A
- Separate Outdoor Workshop
- Central Heating and Cooling System
About This Home
This classic styled townhome is located in the heart of Terrytown and provides desirable curb appeal, and with easy access to downtown, Lake Austin, HEB, mini-golf course, hike & bike trails, shopping, and is walkable to Westenfield Park. First floor entry features a dedicated dining and living room, classic brick flooring, and new hardwood floors with outdoor private and enclosed patio area. New updated lighting fixtures, appliances, sink faucets, paint and carpet, and custom closet organizers providing ample storage. Additional downstairs storage, pantry, utility closet. Both upstairs bedrooms include a full private bathroom and have ample space for queen and king bedroom sets. Reserved parking includes 2 covered carport spaces with on-street guest parking. Unit #1 is located at the end right next to large grass area along Enfield Rd. providing ample area to walk pets. Additional HVAC service fee in addition to rent - please contact listing agent for details. Landlord pays water utilities. *All units have laundry connections located in the carport*
Listing Agent
Harrison-Pearson Assoc. Inc Brokerage Phone: (512) 472-6201 License #0747444 Listed on: 10/22/2025
Condo Details
Home Type
- Condominium
Year Built
- Built in 1964
Lot Details
- Southeast Facing Home
- Partially Fenced Property
Parking
- 2 Parking Spaces
Home Design
- Brick Exterior Construction
- Slab Foundation
- Composition Roof
Interior Spaces
- 1,566 Sq Ft Home
- 2-Story Property
- Multiple Living Areas
Kitchen
- Built-In Oven
- Electric Range
- Dishwasher
- Disposal
Flooring
- Carpet
- Tile
- Vinyl
Bedrooms and Bathrooms
- 2 Bedrooms
Outdoor Features
- Separate Outdoor Workshop
Schools
- Casis Elementary School
- O Henry Middle School
- Austin High School
Utilities
- Central Heating and Cooling System
- Heating System Uses Natural Gas
Listing and Financial Details
- Security Deposit $2,950
- Tenant pays for electricity, trash collection
- The owner pays for water
- 12 Month Lease Term
- $50 Application Fee
- Assessor Parcel Number 01140508110000-1
Community Details
Overview
- No Home Owners Association
- 7 Units
- Tarrytown Subdivision
- Property managed by Harrison-Pearson Assoc., Inc.
Amenities
- Community Storage Space
Pet Policy
- Limit on the number of pets
- Pet Size Limit
- Dogs and Cats Allowed
- Small pets allowed
Map
Source: Unlock MLS (Austin Board of REALTORS®)
MLS Number: 9691765
- 2404 Enfield Rd
- 2500 Enfield Rd Unit 2
- 2300 Enfield Rd Unit 303
- 2300 Enfield Rd Unit 302
- 2505 Enfield Rd Unit 3
- 2501 Inwood Place
- 1411 Norwalk Ln Unit 104
- 2104 Enfield Rd
- 2605 Enfield Rd Unit 209
- 1307 Norwalk Ln Unit 104
- 2507 Quarry Rd Unit D
- 2611 Woodmont Ave
- 1300 and 1302 Norwalk Ln
- 2306 W 11th St
- 1806 Stamford Ln
- 2003 Woodmont Ave
- 2301 Horn Ln
- 2109 W 12th St
- 2406 W 10th St Unit B
- 2406 W 10th St Unit A
- 2410 Enfield Rd Unit 5
- 2516 Enfield Rd Unit 201
- 2104 Enfield Rd Unit A
- 2104 Enfield Rd Unit B
- 1403 Norwalk Ln Unit 109
- 2605 Enfield Rd Unit 103
- 2605 Enfield Rd
- 1404 Norwalk Ln
- 1404 Norwalk Ln Unit 103
- 2507 Quarry Rd Unit A
- 2705 Bonnie Rd Unit A
- 2003 Griswold Ln Unit A
- 2204 Forest Trail
- 2808 Windsor Rd Unit B
- 901 Newman Dr Unit B
- 1818 Waterston Ave
- 1814 Waterston Ave
- 2410 Sharon Ln Unit A
- 1714 Enfield Rd Unit 107
- 1714 Enfield Rd Unit 105
