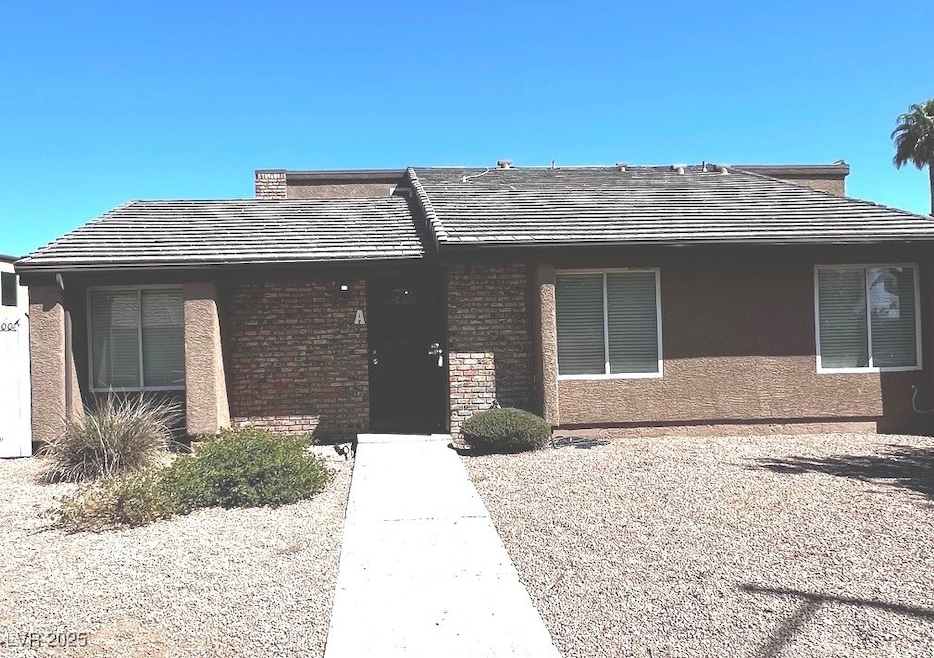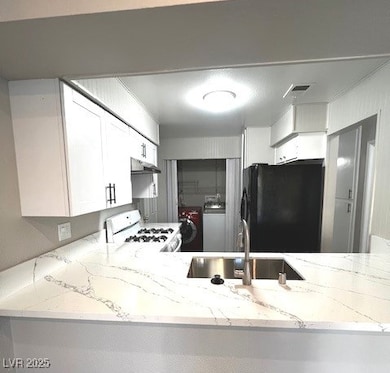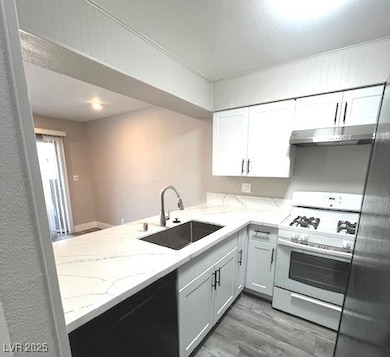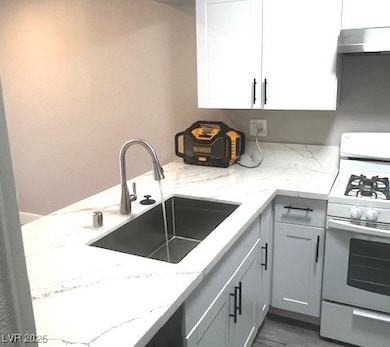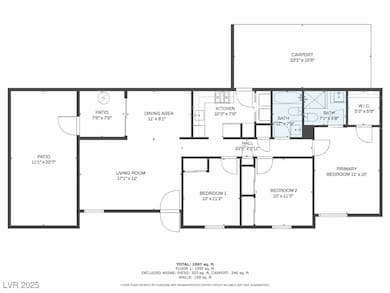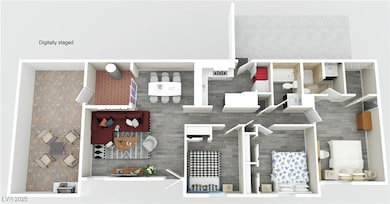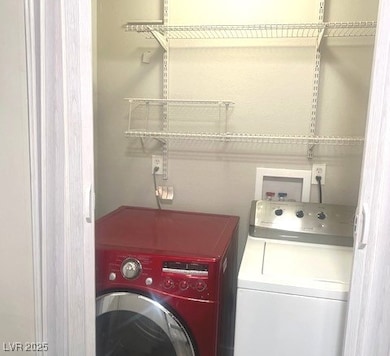
$419,900 Under Contract
- 4 Beds
- 2 Baths
- 1,519 Sq Ft
- 6521 Aberdeen Ln
- Las Vegas, NV
PRIVATE FINANCING AVAILABLE AT 5%! PRICE REDUCTION OF $20K! LOVINGLY REMODELED INTERIOR... This is not a "flip" and was done as a forever home by a contractor, and then life happens. Everything in the interior is upgraded, refurbished, and like new. 2 gorgeous bathrooms. Kitchen with beautiful quartz-like countertops, a double convection oven, and a gas cooktop. All plumbing lines have been
Rob Schlegel Elite Realty
