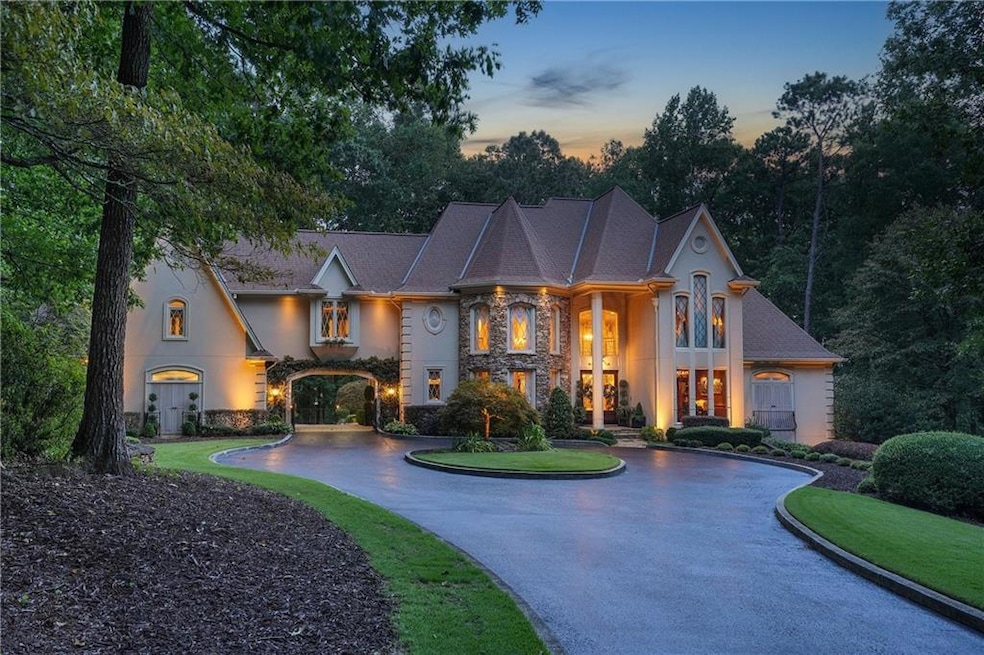A Rare Sanctuary at Stone Mountain – Where Luxury Meets NatureImagine waking up each morning to breathtaking views of Stone Mountain, surrounded by the serenity of five private, gated acres. This is more than just a home—it’s a retreat, a legacy property, and a place where nature, luxury, and craftsmanship come together in perfect harmony.Tucked away on a quiet private street, this custom-built estate was designed with an uncompromising commitment to quality and detail, crafted by a commercial and estate home builder as a personal residence. The home itself is a masterpiece, boasting countless windows, each framing the natural beauty of the landscape. Here, every space has been designed to invite light, warmth, and a seamless connection to the outdoors.Step inside, and you’ll immediately feel the grandeur—soaring ceilings, rich finishes, and elegant fireplaces create an ambiance that is both majestic and inviting. With five bedrooms, four full baths, and two half baths, this home offers a layout that is as functional as it is stunning. Designed for Living, Entertaining & Making MemoriesThis estate is made for those who love to entertain, host, and create unforgettable moments. The main house features a welcoming entrance foyer with marble floors and a view into all of the living spaces. The breathtaking 2-story dining room features a one of a kind crystal chandelier designed exclusively for the Ritz Carlton Mexico. You will enjoy the two luxurious owner’s suites – one on the main level and another upstairs, offering the perfect blend of privacy and comfort. Above the garage, a separate spacious in-law suite with its own entrance features a kitchenette, full bath and stunning stone fireplace. Large windows flood this space with natural light and warmth as well as frame perfect vistas of the back yard and mountain. Though currently configured as a home office, it offers a perfect opportunity for teens, in-laws, multigenerational living, or even an au pair.Just downstairs, a fully finished terrace level, complete with a second full kitchen, family room, gym, craft space, and abundant storage offers flexibility and additional space. The rare walk out lower level is ideal for a workshop, seasonal/recreational vehicles, or even a private car collection.But the real magic happens beyond the walls of this extraordinary home. Step outside, and you’ll find an entertainer’s dream—a resort-style pool with a hot tub, positioned for unrivaled views of Stone Mountain. Whether you’re enjoying a peaceful morning swim or hosting a sunset gathering, this space is pure perfection. The pool house, complete with a full kitchen, the home’s 6th full bathroom, and fireside sitting area, extends the outdoor living experience, offering a private oasis where you can unwind or entertain in style. And as the sun sets, there’s no need to fight traffic to see the Stone Mountain fireworks or the lightshow—just step into your backyard and enjoy the show from the best seat in the city.This is a legacy property with endless possibilities! Beyond the main residence, this estate includes two additional building parcels, ready for guest homes, ADUs, or your vision of expansion. Whether you dream of creating a compound, private retreat, or an exclusive estate unlike any other, the possibilities here are endless. Opportunities like this are once in a lifetime. This is more than a home—it’s a lifestyle. A place where privacy, beauty, and craftsmanship come together to create an unparalleled living experience.







