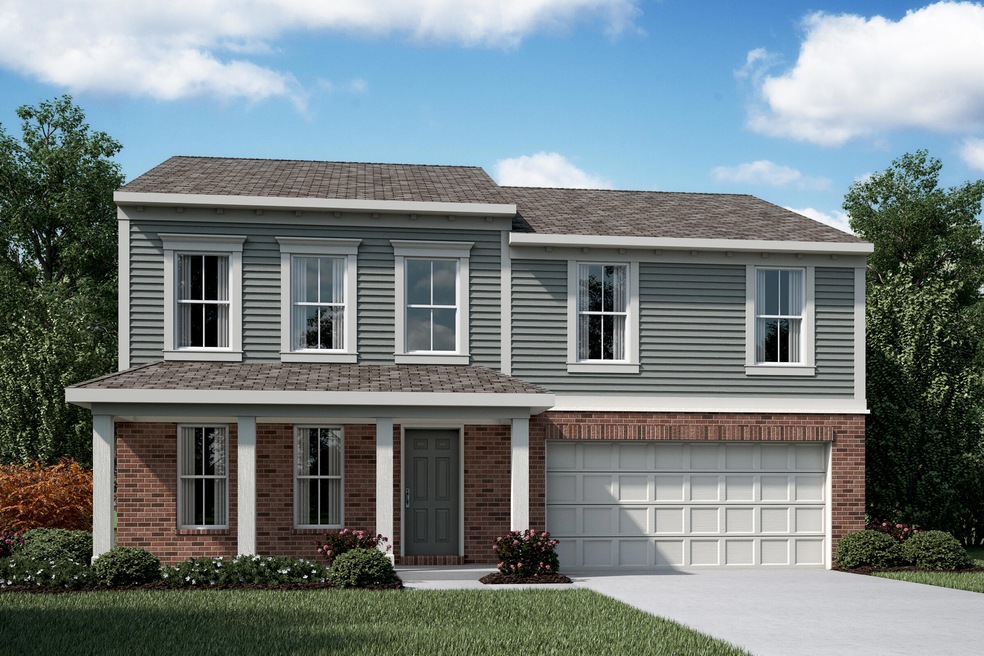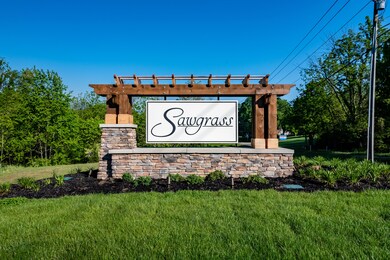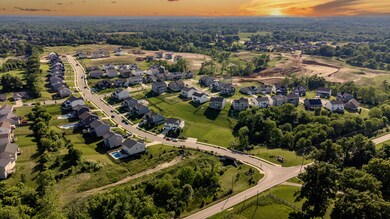
1500 Linksman Ct Hebron, KY 41048
Hebron NeighborhoodEstimated payment $2,754/month
Highlights
- New Construction
- Open Floorplan
- Loft
- Goodridge Elementary School Rated A-
- Traditional Architecture
- High Ceiling
About This Home
Gorgeous new Cumberland American Classic plan by Fischer Homes in beautiful Sawgrass featuring a welcoming covered front porch. Once inside you'll find an island kitchen with walk-in pantry, upgraded cabinetry with 42 inch uppers and soft close hinges, laminate counters and stainless steel appliances. Walkout morning room open to the spacious family room. Living room off entry way and formal dining area. Primary bedroom with an en suite that includes a double vanity, walk-in shower, garden tub, and walk-in closet. There are 3 additional bedrooms. a centrally located hall bathroom, convenient 2nd floor laundry room for easy laundry days and a loft. Unfinished basement with full bath rough-in. 2 car garage.
Home Details
Home Type
- Single Family
Year Built
- Built in 2025 | New Construction
Lot Details
- 0.33 Acre Lot
- Lot Dimensions are 87x167
HOA Fees
- $27 Monthly HOA Fees
Parking
- 2 Car Garage
- Front Facing Garage
- Driveway
Home Design
- Traditional Architecture
- Brick Exterior Construction
- Poured Concrete
- Shingle Roof
- Vinyl Siding
Interior Spaces
- 2,474 Sq Ft Home
- 2-Story Property
- Open Floorplan
- High Ceiling
- Fireplace
- Vinyl Clad Windows
- Insulated Windows
- Panel Doors
- Entrance Foyer
- Family Room
- Living Room
- Breakfast Room
- Formal Dining Room
- Loft
- Unfinished Basement
- Basement Fills Entire Space Under The House
- Fire and Smoke Detector
Kitchen
- Breakfast Bar
- Electric Range
- Microwave
- Dishwasher
- Stainless Steel Appliances
- Kitchen Island
- Laminate Countertops
- Disposal
Flooring
- Carpet
- Luxury Vinyl Tile
Bedrooms and Bathrooms
- 4 Bedrooms
- En-Suite Bathroom
- Walk-In Closet
- Double Vanity
Laundry
- Laundry Room
- Laundry on upper level
Outdoor Features
- Patio
- Porch
Schools
- Goodridge Elementary School
- Conner Middle School
- Conner Senior High School
Utilities
- Central Air
- Heat Pump System
- Cable TV Available
Listing and Financial Details
- Home warranty included in the sale of the property
Community Details
Overview
- Association fees include management
- Longbranch Estates Llc Association, Phone Number (859) 760-2062
Security
- Resident Manager or Management On Site
Map
Home Values in the Area
Average Home Value in this Area
Property History
| Date | Event | Price | Change | Sq Ft Price |
|---|---|---|---|---|
| 06/06/2025 06/06/25 | Pending | -- | -- | -- |
| 06/06/2025 06/06/25 | For Sale | $418,100 | -- | $169 / Sq Ft |
Similar Homes in Hebron, KY
Source: Northern Kentucky Multiple Listing Service
MLS Number: 633252
- 1504 Linksman Ct
- 3226 Chloe Ct
- 1501 Linksman Ct
- 1509 Linksman Ct
- 2116 Penny Ln
- 3286 Cornerstone Dr
- 3198 Bentgrass Way
- 3197 Bentgrass Way
- 2142 Penny Ln
- 2711 Benjamin Ln
- 3186 Bentgrass Way
- 2408 Millie Dr
- 2709 Fister Place Blvd
- 2427 Millie Dr
- 3270 Cornerstone Dr
- 3057 Sundance Blvd
- 2281 Petersburg Rd
- 0 Graves Rd Unit 625297
- 2142 W Horizon Dr
- 2919 Watts Rd



