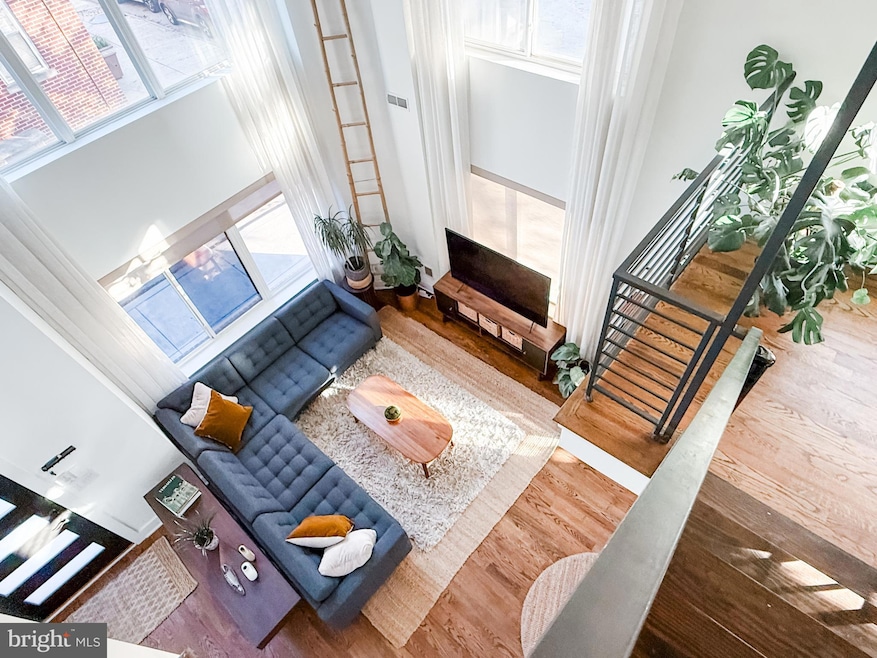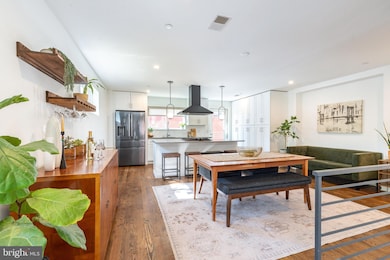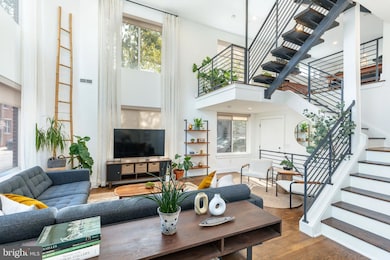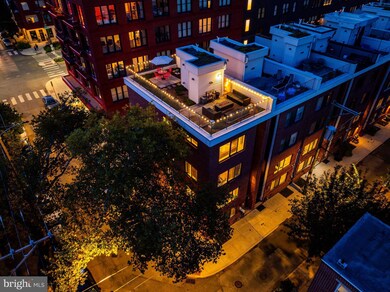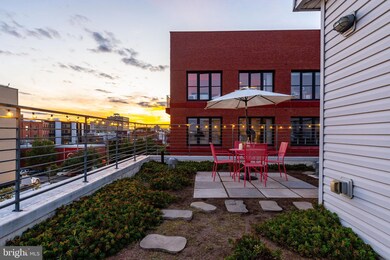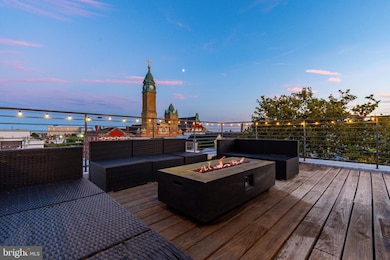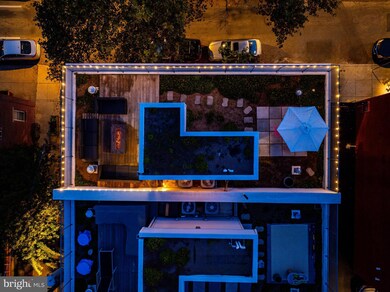1500 N Philip St Philadelphia, PA 19122
Olde Kensington NeighborhoodEstimated payment $5,003/month
Highlights
- Rooftop Deck
- Traditional Architecture
- Stainless Steel Appliances
- Open Floorplan
- Wood Flooring
- 2-minute walk to Hancock Park
About This Home
This multi-level luxury CORNER townhome sitting on an extra wide 20' lot, delivers the Total Urban Package—where architectural master piece meets everyday convenience in the Olde Kensington corridor, blocks from the heart of Fishtown with approximately 4 years left on a FULL 10 YEAR TAX ABATEMENT! Step inside and be greeted by soaring double-height 16' ceilings and floor-to-ceiling windows that flood the open-concept living space with SOUTH FACING natural light, creating a loft-like sense of grandeur. Tinted treatments on the first-floor windows add both privacy and comfort, making this living space feel even more serene. A custom designer staircase connects each level with sculptural elegance, setting the tone for modern city living at its finest. A half bath is conveniently located on this floor. The home offers 4 bedrooms, 3.5 bathrooms, a two-car attached GARAGE, and a fully finished basement with 11' ceilings that double as a versatile media room, gym, or home office. The gourmet kitchen is built to impress with an oversized island, custom cabinetry, professional-grade appliances, and sleek finishes, while the adjacent dining area is perfect for entertaining with a large pantry/closet for extra storage. Off the rear of the kitchen is a deck for grilling or sipping on your morning coffee. Upstairs, two bedrooms share a full bath and a conveniently located laundry. The third-floor primary suite is a private retreat with an oversized walk-in closet, full wet bar with beverage fridge, and a spa-inspired bath featuring dual vanities, soaking tub, and glass walk-in shower. A fourth bedroom and full bath are located in the finished lower level—ideal for guests or flexible living needs. Entertaining is effortless on your private roof deck with Center City/Ben Franklin Bridge views (perfect for the 4th of July fireworks) and a green roof with dining and lounge space. Everyday stress points are solved here—SECURE GATED parking, private outdoor space, and abundant storage combine seamlessly with luxury finishes Add in the rare 10-year tax abatement, and this home offers exceptional long-term value. The location is unmatched—walkable to Fishtown and Northern Liberties hotspots including La Colombe, Frankford Hall, ReAnimator Coffee, Suraya, Wm. Mulherin’s Sons, Pizzeria Beddia, Middle Child, Liberty Kitchen, Evil Genius Brewing, Stateside Vodka, and countless restaurants, bars, and boutique shops. Parks, gyms, and ACME are just minutes away, while I-95, Girard Avenue, and SEPTA make commuting easy. With a 93 Walk Score, 81 Bike Score, and 69 Transit Score, this home places you at the center of one of Philadelphia’s most desirable and connected neighborhoods.
Listing Agent
(215) 760-6291 realestateryans@gmail.com KW Empower License #rs335536 Listed on: 10/03/2025

Townhouse Details
Home Type
- Townhome
Est. Annual Taxes
- $1,960
Year Built
- Built in 2018
Lot Details
- 1,080 Sq Ft Lot
- Sprinkler System
HOA Fees
- $34 Monthly HOA Fees
Parking
- 2 Car Direct Access Garage
- Rear-Facing Garage
- Garage Door Opener
Home Design
- Traditional Architecture
- Brick Exterior Construction
- Rubber Roof
- Concrete Perimeter Foundation
Interior Spaces
- 3,715 Sq Ft Home
- Property has 4 Levels
- Open Floorplan
- Wet Bar
- Ceiling Fan
- Recessed Lighting
- Window Treatments
- Living Room
- Combination Kitchen and Dining Room
- Finished Basement
Kitchen
- Gas Oven or Range
- Range Hood
- Microwave
- Dishwasher
- Stainless Steel Appliances
- Kitchen Island
- Disposal
Flooring
- Wood
- Ceramic Tile
Bedrooms and Bathrooms
- En-Suite Bathroom
- Walk-In Closet
- Soaking Tub
- Walk-in Shower
Laundry
- Laundry Room
- Laundry on upper level
- Dryer
- Washer
Utilities
- Forced Air Heating and Cooling System
- Natural Gas Water Heater
Additional Features
- Energy-Efficient Appliances
- Rooftop Deck
Community Details
- $68 Capital Contribution Fee
- Olde Kensington Subdivision
Listing and Financial Details
- Tax Lot 255
- Assessor Parcel Number 182121500
Map
Home Values in the Area
Average Home Value in this Area
Tax History
| Year | Tax Paid | Tax Assessment Tax Assessment Total Assessment is a certain percentage of the fair market value that is determined by local assessors to be the total taxable value of land and additions on the property. | Land | Improvement |
|---|---|---|---|---|
| 2026 | $1,909 | $700,000 | $140,000 | $560,000 |
| 2025 | $1,909 | $700,000 | $140,000 | $560,000 |
| 2024 | $1,909 | $700,000 | $140,000 | $560,000 |
| 2023 | $2,639 | $682,300 | $136,400 | $545,900 |
| 2022 | $2,639 | $188,500 | $188,500 | $0 |
| 2021 | $2,639 | $0 | $0 | $0 |
| 2020 | $2,639 | $0 | $0 | $0 |
| 2019 | $2,639 | $0 | $0 | $0 |
| 2018 | $11,043 | $0 | $0 | $0 |
| 2017 | $1,891 | $0 | $0 | $0 |
| 2016 | $1,891 | $0 | $0 | $0 |
| 2015 | $1,810 | $0 | $0 | $0 |
| 2014 | -- | $135,100 | $135,100 | $0 |
| 2012 | -- | $57,600 | $57,600 | $0 |
Property History
| Date | Event | Price | List to Sale | Price per Sq Ft | Prior Sale |
|---|---|---|---|---|---|
| 11/02/2025 11/02/25 | Pending | -- | -- | -- | |
| 10/03/2025 10/03/25 | For Sale | $910,000 | +33.9% | $245 / Sq Ft | |
| 10/30/2018 10/30/18 | Sold | $679,560 | +3.4% | $183 / Sq Ft | View Prior Sale |
| 05/02/2018 05/02/18 | Pending | -- | -- | -- | |
| 05/02/2018 05/02/18 | For Sale | $657,500 | -- | $177 / Sq Ft |
Purchase History
| Date | Type | Sale Price | Title Company |
|---|---|---|---|
| Deed | $677,603 | None Available | |
| Interfamily Deed Transfer | -- | None Available | |
| Deed | $1,800,000 | None Available | |
| Sheriffs Deed | $27,000 | -- |
Mortgage History
| Date | Status | Loan Amount | Loan Type |
|---|---|---|---|
| Open | $198,000 | New Conventional | |
| Previous Owner | $900,000 | Commercial |
Source: Bright MLS
MLS Number: PAPH2542442
APN: 182121500
- 1444 N 2nd St
- 1532 N 2nd St Unit 26
- 1524 N Hancock St Unit 402
- 1524 N Hancock St Unit 304
- 1524 N Hancock St Unit 501
- 1536-38 N Hancock St
- 153-59 W Jefferson St
- 176 Master St
- 175 W Oxford St Unit C1
- 1611 N Cadwallader St
- 1640 N 2nd St Unit 2
- 1422 N Orianna St
- 1418 N Orianna St
- 139 W Jefferson St
- 1500 N 4th St
- 1321 N 2nd St
- 1348 N Mascher St
- 1606 N 4th St
- 1307 N Palethorp St
- 1611 Germantown Ave
