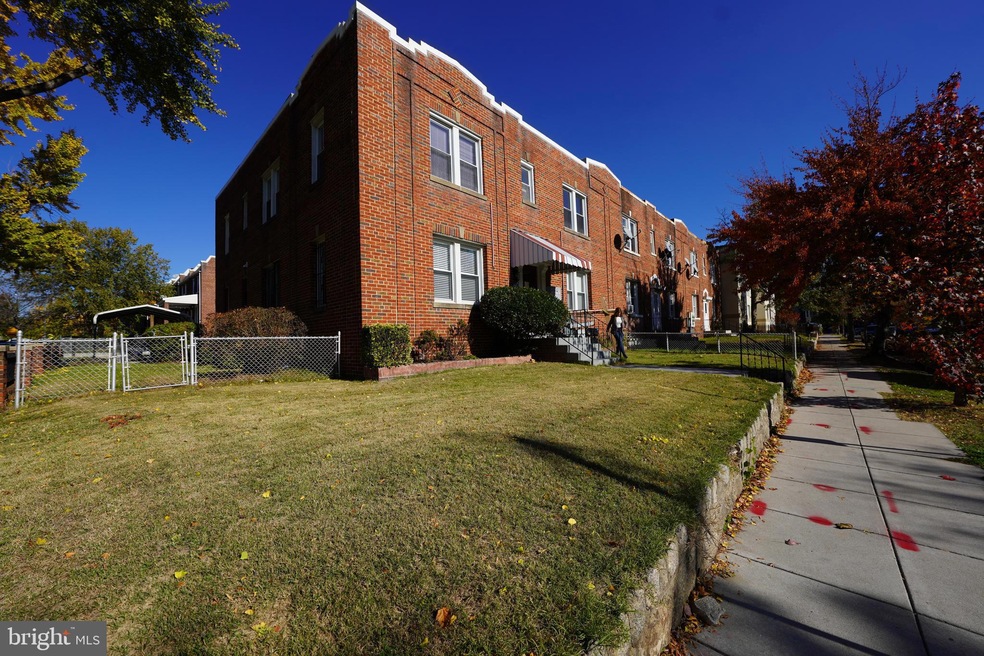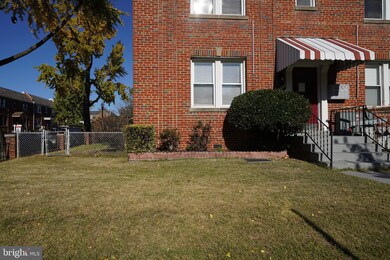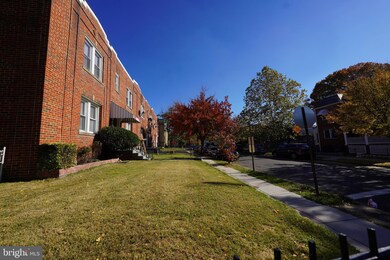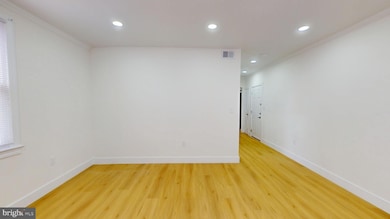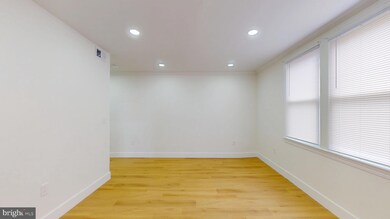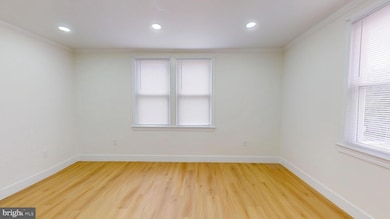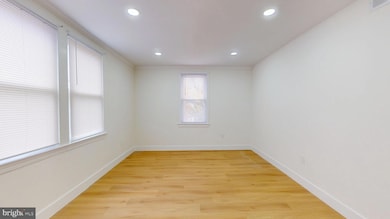1500 Oates St NE Unit 3 Washington, DC 20002
Trinidad NeighborhoodHighlights
- No Units Above
- View of Trees or Woods
- Traditional Architecture
- Gourmet Galley Kitchen
- Traditional Floor Plan
- 4-minute walk to Trinidad Recreation Center
About This Home
Welcome to 1500 Oates St NE, Unit 3 — Washington, DC 20002!
This beautifully maintained brick quadplex offers comfort, charm, and convenience in the heart of Trinidad, one of DC’s most accessible neighborhoods. This spacious 2-bedroom residence features central air conditioning, gas heat, and the peace of mind that comes with a well-kept property. Enjoy access to a shared backyard that is perfect for relaxing or entertaining. Convenient access to public transportation. The bus stop is just steps away, with a quick 20-minute commute to downtown DC. Nearby grocery stores, restaurants, and shopping make city living effortless. Experience comfortable urban living in a welcoming community that feels like home. Multiple units available — inquire for additional floor plans, pricing, and availability. Tax record reflects the entire building; this listing is for Unit 3 only.
Listing Agent
(301) 672-3687 milissa.alonso@cbmove.com Coldwell Banker Realty License #0225259534 Listed on: 11/23/2025

Condo Details
Home Type
- Condominium
Year Built
- Built in 1938
Lot Details
- No Units Above
- Chain Link Fence
- Landscaped
- Extensive Hardscape
- Back Yard Fenced and Front Yard
- Property is in excellent condition
Parking
- On-Street Parking
Home Design
- Traditional Architecture
- Entry on the 2nd floor
- Brick Exterior Construction
Interior Spaces
- Property has 2 Levels
- Traditional Floor Plan
- Recessed Lighting
- Window Screens
- Views of Woods
Kitchen
- Gourmet Galley Kitchen
- Electric Oven or Range
- Built-In Microwave
- Dishwasher
- Stainless Steel Appliances
- Upgraded Countertops
Flooring
- Engineered Wood
- Luxury Vinyl Plank Tile
Bedrooms and Bathrooms
- 2 Main Level Bedrooms
- 1 Full Bathroom
- Bathtub with Shower
Laundry
- Laundry in unit
- Dryer
- Washer
Location
- Urban Location
Utilities
- Central Air
- Hot Water Heating System
- Natural Gas Water Heater
Listing and Financial Details
- Residential Lease
- Security Deposit $2,870
- 12-Month Min and 24-Month Max Lease Term
- Available 11/28/25
- Assessor Parcel Number 4075//0171
Community Details
Overview
- 4 Units
- Low-Rise Condominium
- Trinidad Subdivision
- Property Manager
Pet Policy
- Pets allowed on a case-by-case basis
Map
Source: Bright MLS
MLS Number: DCDC2231366
- 1423 Holbrook St NE
- 1012 16th St NE
- 1417 Staples St NE Unit 201
- 1528 Oates St NE Unit 1
- 1307 Holbrook St NE
- 1319 Staples St NE
- 1420 Staples St NE Unit 1
- 1028 Bladensburg Rd NE Unit 5
- 1605 Levis St NE
- 1325 Orren St NE Unit A
- 1325 Orren St NE
- 1325 Orren St NE Unit D
- 1406 Orren St NE
- 1343 Queen St NE
- 1339 Queen St NE
- 1629 L St NE Unit 202
- 1325 Queen St NE
- 1503 Trinidad Ave NE
- 1016 17th Place NE Unit 7
- 1626 K St NE Unit A
- 1500 Oates St NE Unit 4
- 1326 Holbrook St NE
- 1400 Staples St NE Unit 2
- 1400 Staples St NE Unit 1
- 1400 Staples St NE Unit 4
- 1330 Staples St NE
- 1420 Staples St NE Unit 2
- 1424 Staples St NE Unit 1
- 1424 Staples St NE Unit 4
- 1342 Levis St NE
- 1310 Staples St NE
- 1530 Neal St NE Unit 2A
- 1332 Levis St NE
- 1332 Levis St NE
- 1604 Levis St NE
- 1305 Orren St NE
- 1305 Orren St NE
- 1305 Orren St NE
- 1629 L St NE
- 1401 Trinidad Ave NE
