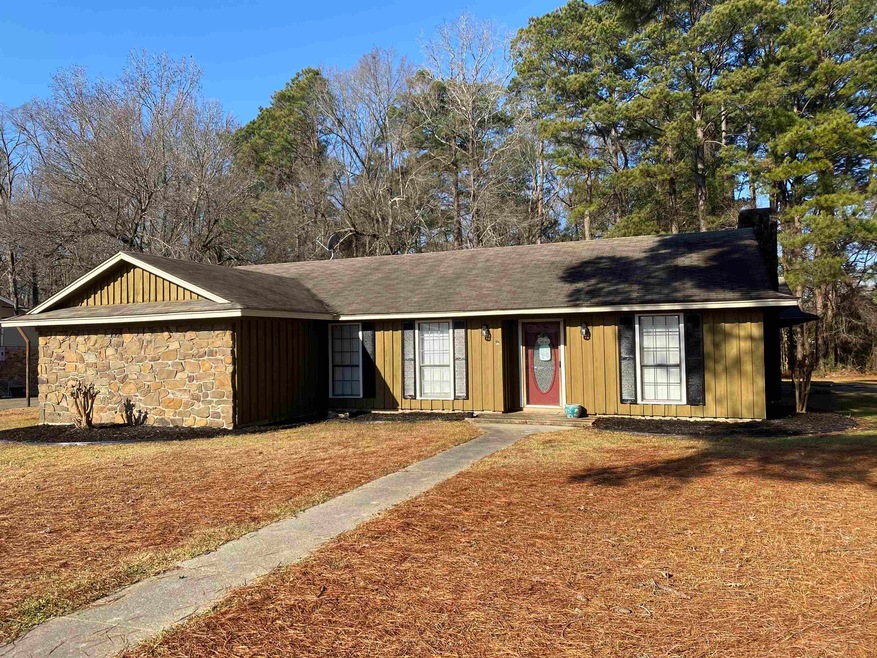
1500 Pecan St Crossett, AR 71635
5
Beds
2
Baths
2,535
Sq Ft
0.44
Acres
Highlights
- Above Ground Pool
- Corner Lot
- Home Office
- Traditional Architecture
- Granite Countertops
- Formal Dining Room
About This Home
As of March 2025Spacious 5 Bedroom / 2 Bath / 2,535 sqft home on 0.44-acre corner lot. Additional features include open kitchen/dining with wood-burning fireplace; two living areas; two office areas; laundry room with storage, covered area on back patio, privacy fence. Cyress exterior stained 2012; Roof 2011; Hot water heater 2013 (element 2024); Central HVAC June 2024; Sunroom has mini-split unit; Pool pump and sand filter 2023
Home Details
Home Type
- Single Family
Est. Annual Taxes
- $1,690
Year Built
- Built in 1976
Lot Details
- 0.44 Acre Lot
- Partially Fenced Property
- Corner Lot
- Level Lot
Home Design
- Traditional Architecture
- Slab Foundation
- Composition Roof
Interior Spaces
- 2,535 Sq Ft Home
- 1-Story Property
- Built-in Bookshelves
- Ceiling Fan
- Wood Burning Fireplace
- Family Room
- Formal Dining Room
- Home Office
- Laundry Room
Kitchen
- Stove
- Dishwasher
- Granite Countertops
Flooring
- Carpet
- Laminate
- Tile
Bedrooms and Bathrooms
- 5 Bedrooms
- Walk-In Closet
- 2 Full Bathrooms
- Walk-in Shower
Parking
- 2 Car Garage
- Carport
Pool
- Above Ground Pool
Schools
- Crossett Elementary And Middle School
- Crossett High School
Utilities
- Central Heating and Cooling System
- Electric Water Heater
Listing and Financial Details
- Assessor Parcel Number 706-01642-000
Ownership History
Date
Name
Owned For
Owner Type
Purchase Details
Listed on
Jan 27, 2025
Closed on
Mar 17, 2025
Sold by
Baker Douglas E and Baker Christy M
Bought by
Hart Christopher and Pacheco Viviana
Seller's Agent
Mandy Rawls
Rawls-Campbell Agency
Buyer's Agent
Dianna Martinie
Premier Realty Group
List Price
$195,000
Sold Price
$195,000
Views
28
Current Estimated Value
Home Financials for this Owner
Home Financials are based on the most recent Mortgage that was taken out on this home.
Estimated Appreciation
$1,251
Avg. Annual Appreciation
1.92%
Original Mortgage
$197,878
Outstanding Balance
$197,712
Interest Rate
6.87%
Mortgage Type
New Conventional
Estimated Equity
-$1,186
Purchase Details
Closed on
Apr 13, 2011
Sold by
Davis Christopher A and Davis Wendy M
Bought by
Baker Douglas E and Baker Christy M
Home Financials for this Owner
Home Financials are based on the most recent Mortgage that was taken out on this home.
Original Mortgage
$108,465
Interest Rate
4.82%
Mortgage Type
VA
Purchase Details
Closed on
Jul 15, 1999
Bought by
Davis Christopher A and Davis Wendy M
Purchase Details
Closed on
Dec 28, 1990
Bought by
Brown William B and Judy Carol
Purchase Details
Closed on
Nov 30, 1979
Bought by
Roberts Kathy A
Purchase Details
Closed on
Dec 7, 1977
Bought by
Bryan Marshall R and Bryan Mary F
Similar Homes in Crossett, AR
Create a Home Valuation Report for This Property
The Home Valuation Report is an in-depth analysis detailing your home's value as well as a comparison with similar homes in the area
Home Values in the Area
Average Home Value in this Area
Purchase History
| Date | Type | Sale Price | Title Company |
|---|---|---|---|
| Warranty Deed | $195,000 | Mills Title | |
| Warranty Deed | -- | -- | |
| Warranty Deed | $110,000 | -- | |
| Warranty Deed | -- | -- | |
| Warranty Deed | -- | -- | |
| Corporate Deed | -- | -- |
Source: Public Records
Mortgage History
| Date | Status | Loan Amount | Loan Type |
|---|---|---|---|
| Open | $197,878 | New Conventional | |
| Previous Owner | $154,950 | Stand Alone Refi Refinance Of Original Loan | |
| Previous Owner | $108,465 | VA |
Source: Public Records
Property History
| Date | Event | Price | Change | Sq Ft Price |
|---|---|---|---|---|
| 03/31/2025 03/31/25 | Sold | $195,000 | 0.0% | $77 / Sq Ft |
| 02/27/2025 02/27/25 | Pending | -- | -- | -- |
| 01/27/2025 01/27/25 | For Sale | $195,000 | -- | $77 / Sq Ft |
Source: Cooperative Arkansas REALTORS® MLS
Tax History Compared to Growth
Tax History
| Year | Tax Paid | Tax Assessment Tax Assessment Total Assessment is a certain percentage of the fair market value that is determined by local assessors to be the total taxable value of land and additions on the property. | Land | Improvement |
|---|---|---|---|---|
| 2024 | $1,690 | $34,930 | $3,300 | $31,630 |
| 2023 | $1,549 | $34,930 | $3,300 | $31,630 |
| 2022 | $1,408 | $25,210 | $2,200 | $23,010 |
| 2021 | $1,408 | $25,210 | $2,200 | $23,010 |
| 2020 | $1,408 | $25,210 | $2,200 | $23,010 |
| 2019 | $1,408 | $25,210 | $2,200 | $23,010 |
| 2018 | $1,348 | $25,210 | $2,200 | $23,010 |
| 2017 | $1,225 | $22,660 | $2,200 | $20,460 |
| 2016 | $785 | $22,660 | $2,200 | $20,460 |
| 2015 | $785 | $22,660 | $2,200 | $20,460 |
| 2014 | $785 | $22,660 | $2,200 | $20,460 |
Source: Public Records
Agents Affiliated with this Home
-
Mandy Rawls

Seller's Agent in 2025
Mandy Rawls
Rawls-Campbell Agency
(870) 500-5607
32 in this area
58 Total Sales
-
Dianna Martinie

Buyer's Agent in 2025
Dianna Martinie
Premier Realty Group
(870) 500-5944
35 in this area
49 Total Sales
Map
Source: Cooperative Arkansas REALTORS® MLS
MLS Number: 25003393
APN: 706-01642-000
Nearby Homes






