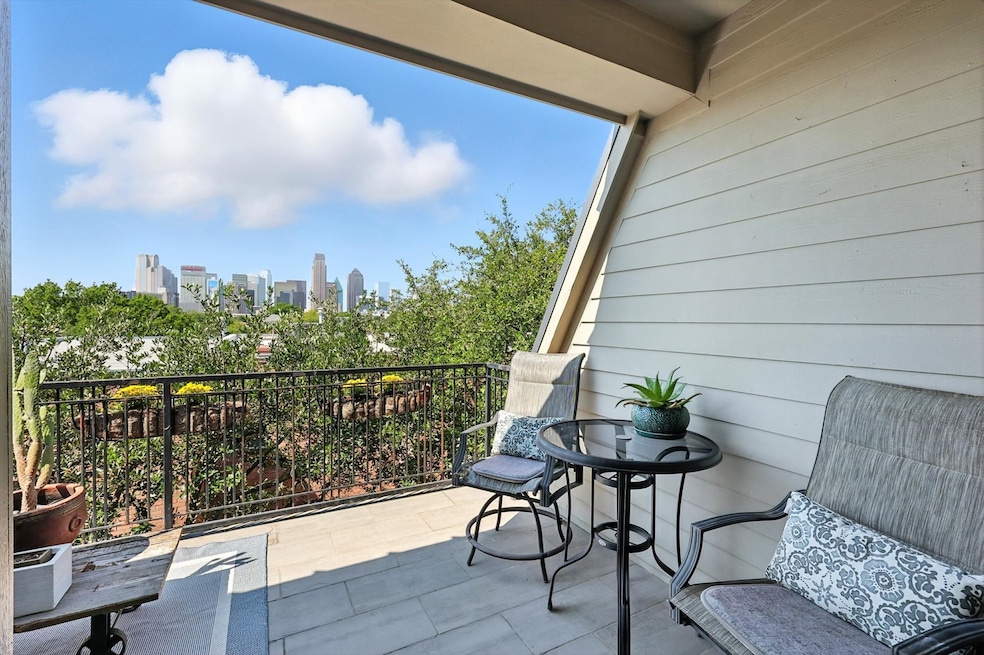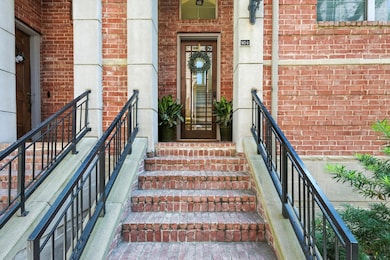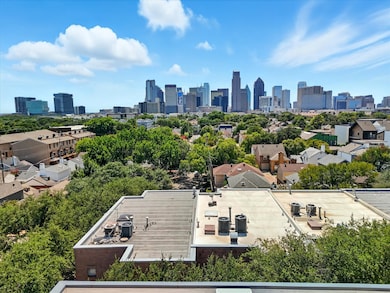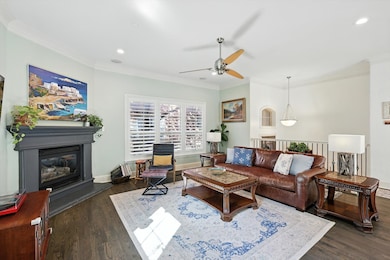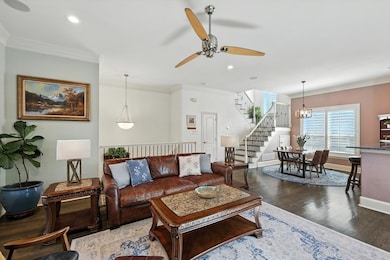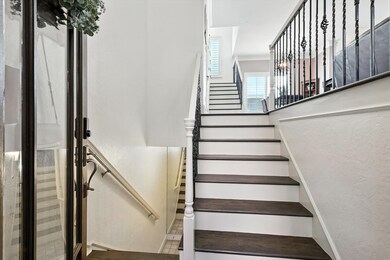
1500 Pecos St Unit 6 Dallas, TX 75204
Old East Dallas NeighborhoodEstimated payment $4,087/month
Highlights
- Gated Community
- Traditional Architecture
- Granite Countertops
- 0.78 Acre Lot
- Wood Flooring
- 4-minute walk to Exall Park
About This Home
PRIME LOCATION GATED COMMUNITY END UNIT WITH SKYLINE VIEWS!
This former model home combines timeless brownstone-style architecture with modern comforts right in the heart of Dallas. Inside, this move-in ready home features hardwood floors, crown molding, and tall ceilings that create a warm, polished atmosphere filled with an abundance of natural light. The kitchen offers granite counters, stainless steel appliances, a gas cooktop, and bar seating that flows into an open living and dining area—perfect for hosting friends or relaxing at home. Surround sound enhances the experience, whether you're entertaining guests or enjoying a quiet night in. Upstairs, the spacious primary suite includes a walk-in closet, dual sinks, jetted tub, and separate shower, while the second bedroom and full bath provide flexibility for guests or roommates. The utility room is conveniently located on the same level. The top floor features a versatile 3rd bedroom that is currently used as a bonus living area with a wet bar—ideal as a media room, game room, or office—that opens to a covered rooftop patio with sweeping views of downtown Dallas, perfect for enjoying evening sunsets, city lights, or unwinding with a glass of wine above it all. HOA covers water, landscaping, insurance, and roof (replaced in 2020). Additional highlights include plantation shutters, updated paint (including ceilings), and an oversized two-car garage equipped with an insulated, Wi-Fi-enabled door (installed in 2019) and EV charger. Both HVAC systems were replaced in 2019. This home is near Exall Park, Baylor Medical Center, and just minutes from Uptown, Downtown, Knox Henderson, Deep Ellum, Klyde Warren Park, and the Dallas Arts District. Quick access to US-75, I-30, I-35, and nearby DART rail at Cityplace Station makes commuting easy. Major employers such as AT&T, Baylor Scott & White, Big 4 Accounting firms, and Dallas Theological Seminary are all just minutes away.
Listing Agent
EXP REALTY Brokerage Phone: 972-426-9293 License #0704268 Listed on: 08/17/2025

Property Details
Home Type
- Condominium
Est. Annual Taxes
- $10,952
Year Built
- Built in 2000
Lot Details
- Private Entrance
- Fenced Yard
HOA Fees
- $409 Monthly HOA Fees
Parking
- 2 Car Attached Garage
- Enclosed Parking
- Electric Vehicle Home Charger
- Garage Door Opener
Home Design
- Traditional Architecture
- Brick Exterior Construction
- Slab Foundation
- Synthetic Roof
- Metal Roof
Interior Spaces
- 2,138 Sq Ft Home
- 3-Story Property
- Wet Bar
- Wired For Sound
- Ceiling Fan
- Decorative Lighting
- Gas Fireplace
- Shutters
- Washer and Electric Dryer Hookup
Kitchen
- Gas Cooktop
- Microwave
- Dishwasher
- Wine Cooler
- Granite Countertops
- Disposal
Flooring
- Wood
- Carpet
Bedrooms and Bathrooms
- 3 Bedrooms
- Walk-In Closet
Home Security
Outdoor Features
- Balcony
- Covered Patio or Porch
- Rain Gutters
Schools
- Chavez Elementary School
- North Dallas High School
Utilities
- Central Heating and Cooling System
- Heating System Uses Natural Gas
- High Speed Internet
- Cable TV Available
Listing and Financial Details
- Legal Lot and Block 10A / 643
- Assessor Parcel Number 00C24040000B00006
Community Details
Overview
- Association fees include management, insurance, ground maintenance, maintenance structure, sewer, water
- Georgetown Court Homeowners Association
- Georgetown Court Townehome Condos Subdivision
Security
- Gated Community
- Carbon Monoxide Detectors
- Fire and Smoke Detector
Map
Home Values in the Area
Average Home Value in this Area
Tax History
| Year | Tax Paid | Tax Assessment Tax Assessment Total Assessment is a certain percentage of the fair market value that is determined by local assessors to be the total taxable value of land and additions on the property. | Land | Improvement |
|---|---|---|---|---|
| 2025 | $8,253 | $577,260 | $100,620 | $476,640 |
| 2024 | $8,253 | $490,000 | $100,620 | $389,380 |
| 2023 | $8,253 | $499,370 | $100,620 | $398,750 |
| 2022 | $10,424 | $416,910 | $40,250 | $376,660 |
| 2021 | $10,998 | $416,910 | $40,250 | $376,660 |
| 2020 | $11,310 | $416,910 | $40,250 | $376,660 |
| 2019 | $11,862 | $416,910 | $40,250 | $376,660 |
| 2018 | $11,337 | $416,910 | $25,850 | $391,060 |
| 2017 | $10,756 | $395,530 | $25,850 | $369,680 |
| 2016 | $10,756 | $395,530 | $25,850 | $369,680 |
| 2015 | $6,760 | $320,700 | $25,850 | $294,850 |
| 2014 | $6,760 | $299,320 | $25,850 | $273,470 |
Property History
| Date | Event | Price | List to Sale | Price per Sq Ft |
|---|---|---|---|---|
| 10/02/2025 10/02/25 | Price Changed | $525,000 | -4.5% | $246 / Sq Ft |
| 08/22/2025 08/22/25 | For Sale | $550,000 | -- | $257 / Sq Ft |
Purchase History
| Date | Type | Sale Price | Title Company |
|---|---|---|---|
| Vendors Lien | -- | None Available | |
| Vendors Lien | -- | Atgf | |
| Vendors Lien | -- | -- |
Mortgage History
| Date | Status | Loan Amount | Loan Type |
|---|---|---|---|
| Open | $379,000 | New Conventional | |
| Previous Owner | $306,400 | New Conventional | |
| Previous Owner | $242,650 | No Value Available | |
| Closed | $45,500 | No Value Available |
About the Listing Agent

Christie Hill, a native Texan and seasoned real estate professional, has proudly called Denton County home since 2008. With extensive experience across the Dallas Fort Worth area, Christie is uniquely positioned to cater to clients' diverse real estate needs, from first-time home purchases to luxury acquisitions, relocations, downsizing, upsizing, and new construction.
Before venturing into real estate, Christie's 23 years in accounting and auditing roles equipped her with a keen
Christie's Other Listings
Source: North Texas Real Estate Information Systems (NTREIS)
MLS Number: 21023539
APN: 00C24040000B00006
- 1415 Pecos St
- 3618 Word St
- 1309 Rancho Mirage Dr
- 3840 San Jacinto St
- 3524 Word St
- 1616 Tribeca Way
- 1428 Mccoy St
- 3502 San Jacinto St
- 1604 Jensen Ct
- 4501 Live Oak St
- 1405 Mccoy St Unit P
- 1405 Mccoy St Unit 4U
- 1505 N Haskell Ave Unit 5
- 1521 N Haskell Ave
- 3316 San Jacinto St
- 3816 Roseland Ave Unit C200
- 1719 Caddo St Unit 101
- 1727 Caddo St Unit 103
- 1600 N Haskell Ave Unit 1
- 1600 N Haskell Ave Unit 6
- 1500 Pecos St Unit 7
- 1525 Pecos St Unit 108
- 3816 San Jacinto St Unit 304
- 3608 San Jacinto St Unit 105
- 3608 San Jacinto St Unit 104
- 1333 Saint Joseph St Unit 16
- 1310 Palm Canyon Dr
- 3700 Ross Ave
- 3845 Convent St Unit 7
- 1532 Mccoy St
- 1503 Mccoy St
- 3409 Bryan St Unit 1D
- 3407 Bryan St Unit E
- 1521 N Haskell Ave
- 3501 Ross Ave
- 3501 Ross Ave Unit 3082.1409643
- 3501 Ross Ave Unit 5005.1410908
- 3501 Ross Ave Unit 5038.1409649
- 3501 Ross Ave Unit 3107.1409644
- 3501 Ross Ave Unit 5010.1409650
