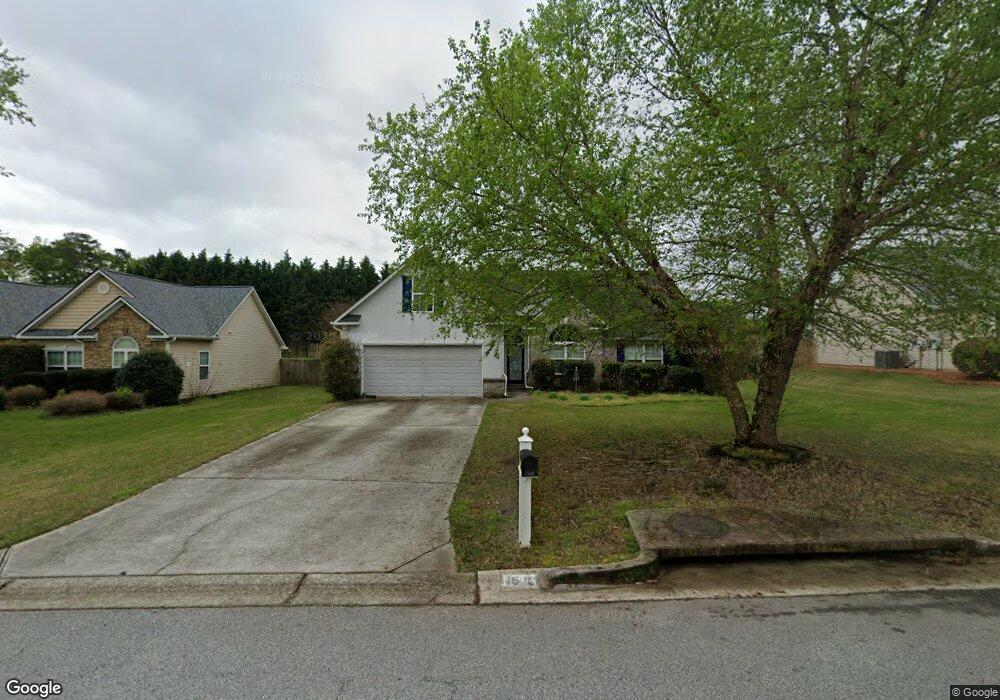1500 Pointe Cir S Unit 11 Bethlehem, GA 30620
Estimated Value: $368,087 - $377,000
4
Beds
2
Baths
2,174
Sq Ft
$172/Sq Ft
Est. Value
About This Home
This home is located at 1500 Pointe Cir S Unit 11, Bethlehem, GA 30620 and is currently estimated at $373,272, approximately $171 per square foot. 1500 Pointe Cir S Unit 11 is a home located in Barrow County with nearby schools including Yargo Elementary School, Haymon-Morris Middle School, and Apalachee High School.
Ownership History
Date
Name
Owned For
Owner Type
Purchase Details
Closed on
Aug 14, 2021
Sold by
Partee Sara
Bought by
Partee John and Partee Sara
Current Estimated Value
Home Financials for this Owner
Home Financials are based on the most recent Mortgage that was taken out on this home.
Original Mortgage
$172,675
Outstanding Balance
$156,779
Interest Rate
2.8%
Mortgage Type
New Conventional
Estimated Equity
$216,494
Purchase Details
Closed on
Feb 22, 2017
Sold by
Loo Phillip D
Bought by
Partee Sara and Partee John
Home Financials for this Owner
Home Financials are based on the most recent Mortgage that was taken out on this home.
Original Mortgage
$181,649
Interest Rate
4.25%
Mortgage Type
FHA
Purchase Details
Closed on
Dec 22, 2015
Sold by
Cook Karen
Bought by
Loo Philip D
Home Financials for this Owner
Home Financials are based on the most recent Mortgage that was taken out on this home.
Original Mortgage
$156,298
Interest Rate
3.97%
Mortgage Type
New Conventional
Purchase Details
Closed on
Mar 1, 2013
Sold by
Lance Floyd U
Bought by
Cook Karen
Home Financials for this Owner
Home Financials are based on the most recent Mortgage that was taken out on this home.
Original Mortgage
$108,007
Interest Rate
3.56%
Mortgage Type
FHA
Purchase Details
Closed on
Jan 25, 2007
Sold by
Castle Homes Pointe South Llc
Bought by
Lance Floyd U
Home Financials for this Owner
Home Financials are based on the most recent Mortgage that was taken out on this home.
Original Mortgage
$182,250
Interest Rate
6.14%
Mortgage Type
New Conventional
Purchase Details
Closed on
Nov 21, 2005
Sold by
Gwd Inc
Bought by
Castle Homes Pointe South Llc
Purchase Details
Closed on
Aug 31, 2004
Bought by
Gwd Inc
Create a Home Valuation Report for This Property
The Home Valuation Report is an in-depth analysis detailing your home's value as well as a comparison with similar homes in the area
Home Values in the Area
Average Home Value in this Area
Purchase History
| Date | Buyer | Sale Price | Title Company |
|---|---|---|---|
| Partee John | -- | -- | |
| Partee Sara | $185,000 | -- | |
| Loo Philip D | $152,000 | -- | |
| Cook Karen | $110,000 | -- | |
| Lance Floyd U | -- | -- | |
| Castle Homes Pointe South Llc | $3,948,000 | -- | |
| Gwd Inc | -- | -- |
Source: Public Records
Mortgage History
| Date | Status | Borrower | Loan Amount |
|---|---|---|---|
| Open | Partee John | $172,675 | |
| Previous Owner | Partee Sara | $181,649 | |
| Previous Owner | Loo Philip D | $156,298 | |
| Previous Owner | Cook Karen | $108,007 | |
| Previous Owner | Lance Floyd U | $182,250 |
Source: Public Records
Tax History Compared to Growth
Tax History
| Year | Tax Paid | Tax Assessment Tax Assessment Total Assessment is a certain percentage of the fair market value that is determined by local assessors to be the total taxable value of land and additions on the property. | Land | Improvement |
|---|---|---|---|---|
| 2024 | $3,428 | $136,811 | $26,800 | $110,011 |
| 2023 | $3,425 | $137,211 | $26,800 | $110,411 |
| 2022 | $3,011 | $103,406 | $24,000 | $79,406 |
| 2021 | $2,440 | $78,338 | $20,000 | $58,338 |
| 2020 | $2,445 | $78,338 | $20,000 | $58,338 |
| 2019 | $2,488 | $78,338 | $20,000 | $58,338 |
| 2018 | $2,098 | $66,271 | $13,200 | $53,071 |
| 2017 | $1,905 | $65,418 | $16,000 | $49,418 |
| 2016 | $1,572 | $53,772 | $16,000 | $37,772 |
| 2015 | $1,723 | $54,178 | $16,000 | $38,178 |
| 2014 | $1,461 | $47,405 | $8,820 | $38,585 |
| 2013 | -- | $44,933 | $8,820 | $36,113 |
Source: Public Records
Map
Nearby Homes
- 1758 Miller Springs Dr
- 704 Newnham Walk
- 117 Kensington Trace
- 50 Gillis Ln
- Lancaster Plan at The Estates at Casteel
- Buckley Plan at The Estates at Casteel
- Cardiff Plan at The Estates at Casteel
- Pearson Plan at The Estates at Casteel
- Savoy Plan at The Estates at Casteel
- Hampstead Plan at The Estates at Casteel
- Pembroke Plan at The Estates at Casteel
- 524 Otway Loop
- 132 Galilee Ln
- 173 Hynes St
- 554 Otway Loop
- 102 Galilee Ln
- 268 Silverleaf Trail
- 280 Silverleaf Trail
- 362 Silverleaf Trail
- Europa Plan at Casteel
- 1500 Pointe Cir S
- 1500 Pointe South Cir
- 1592 Pointe South Cir
- 1592 Pointe Cir S
- 1502 Pointe South Cir
- 220 Pointe Cir S
- 976 Compass Dr Unit 39
- 976 Compass Dr
- 1504 Pointe Cir S
- 1504 Pointe South Cir
- 1590 Pointe South Cir
- 1590 Pointe Cir S
- 974 Compass Dr Unit 240
- 974 Compass Dr
- 1501 Pointe Cir S
- 1501 Pointe South Cir
- 1503 Pointe Cir S Unit 2
- 1503 Pointe Cir S
- 1506 Pointe Cir S
- 972 Compass Dr
