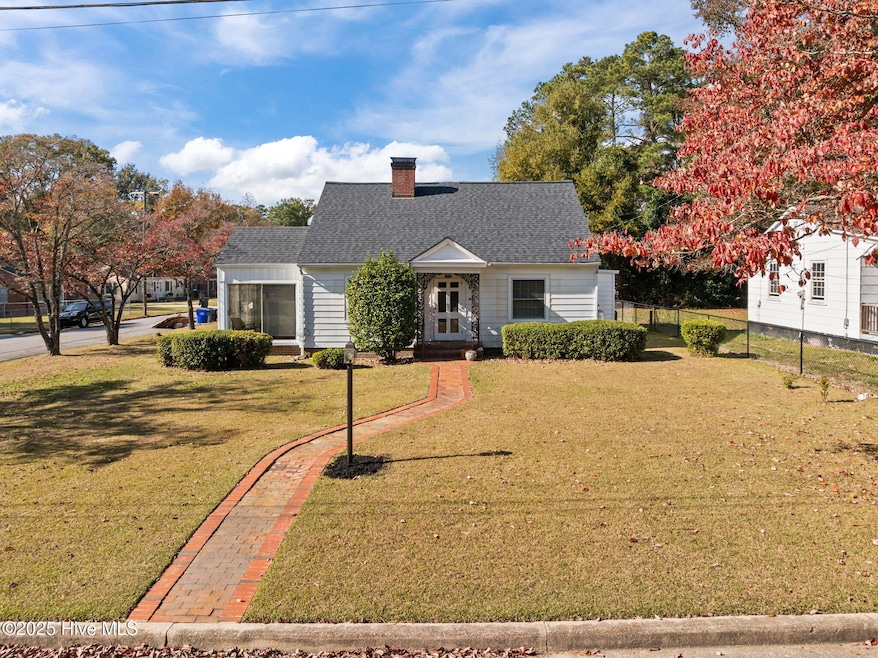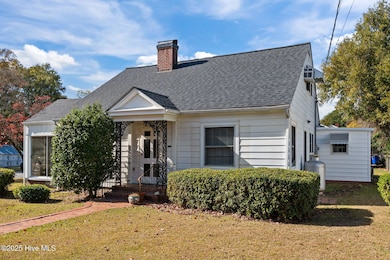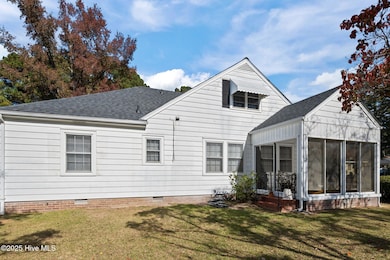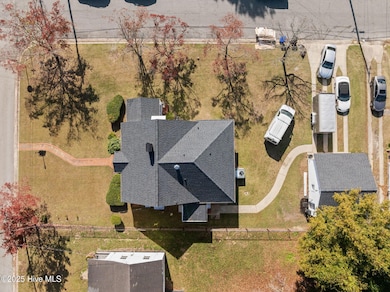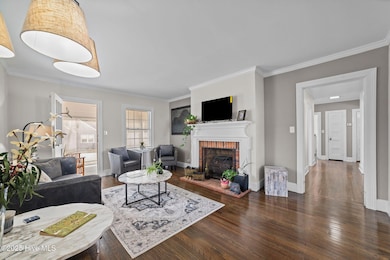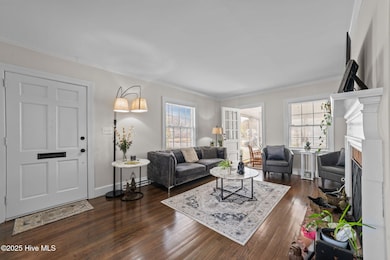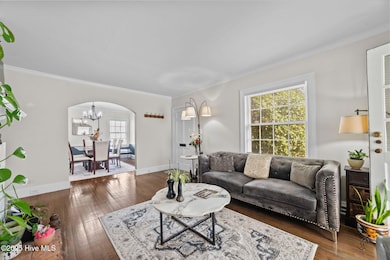1500 Pollock St Kinston, NC 28501
Estimated payment $1,155/month
Highlights
- Wood Flooring
- Attic
- Sun or Florida Room
- Main Floor Primary Bedroom
- Bonus Room
- Corner Lot
About This Home
This charming 1940s gem with approximately 2,300 total square feet sets itself apart from others at the onset. The updated first level of this home is highlighted by lovingly restored natural hardwood floors throughout the primary living spaces and bedrooms. Further, the large living room centers on a cozy gas fireplace for added comfort and an inviting picture window with overflowing natural light. What's more, the sunroom, enclosed with sliding glass doors, welcomes you to unwind or entertain while enjoying NC's temperate weather year round. The elegant formal dining room provides a designated space for daily meals or special holiday gatherings while the stylish eat-in kitchen with Samsung appliances provides abundant cabinetry, generous counter space, and plentiful room to prepare your favorite meals. Completing the first floor are three spacious bedrooms, one full bathroom, and a dedicated laundry area. Upstairs, the partially finished second floor includes another full bathroom and a large bonus room—perfect as a fourth bedroom, office, secondary living area, or versatile combination of uses. Outside, the well-maintained yard provides room to relax, garden, or entertain, and the detached two-car garage offers covered parking along with a tool room, shelving, and attic storage. In a community that blends small-town character with remarkable convenience, this home is just minutes from HWY 70 and downtown Kinston, offering easy access to everyday essentials while placing you within reach of your choices of fun. From The Crystal Coast beaches of Atlantic Beach and Emerald Isle to the historic Waterfront of Beaufort, unforgettable day trips await. Even closer, you can enjoy Grainger Stadium, Lions Water Adventure Park, and the Neuseway Nature Park. Finally, you're just a short drive from concerts, dining, museums, shops, and shows in RDU. This is a home where comfort, character, and convenience come together—updates include new roof and WH.
Home Details
Home Type
- Single Family
Est. Annual Taxes
- $1,530
Year Built
- Built in 1940
Lot Details
- 10,454 Sq Ft Lot
- Property fronts a state road
- Chain Link Fence
- Corner Lot
Home Design
- Shingle Roof
- Aluminum Siding
- Vinyl Siding
Interior Spaces
- 2,287 Sq Ft Home
- 2-Story Property
- Furnished or left unfurnished upon request
- Bookcases
- Ceiling Fan
- Gas Log Fireplace
- Blinds
- Mud Room
- Living Room
- Dining Room
- Bonus Room
- Sun or Florida Room
- Attic
Kitchen
- Electric Oven
- Electric Cooktop
- Built-In Microwave
- Dishwasher
Flooring
- Wood
- Carpet
- Tile
Bedrooms and Bathrooms
- 3 Bedrooms
- Primary Bedroom on Main
- 2 Full Bathrooms
- Walk-in Shower
Laundry
- Laundry closet
- Washer and Dryer Hookup
Basement
- Partial Basement
- Crawl Space
Parking
- 2 Car Detached Garage
- 2 Open Parking Spaces
- Enclosed Parking
- Side Facing Garage
- Unpaved Parking
Outdoor Features
- Covered Patio or Porch
Schools
- Northwest Elementary School
- Rochelle Middle School
- Kinston High School
Utilities
- Cooling System Mounted To A Wall/Window
- Central Air
- Heating System Uses Propane
- Heat Pump System
- Baseboard Heating
- Natural Gas Connected
Community Details
- No Home Owners Association
Listing and Financial Details
- Assessor Parcel Number 452505185941
Map
Home Values in the Area
Average Home Value in this Area
Tax History
| Year | Tax Paid | Tax Assessment Tax Assessment Total Assessment is a certain percentage of the fair market value that is determined by local assessors to be the total taxable value of land and additions on the property. | Land | Improvement |
|---|---|---|---|---|
| 2025 | $1,530 | $108,925 | $18,507 | $90,418 |
| 2024 | $955 | $59,122 | $10,000 | $49,122 |
| 2023 | $955 | $59,122 | $10,000 | $49,122 |
| 2022 | $955 | $59,122 | $10,000 | $49,122 |
| 2021 | $955 | $59,122 | $10,000 | $49,122 |
| 2020 | $931 | $59,122 | $10,000 | $49,122 |
| 2019 | $931 | $59,122 | $10,000 | $49,122 |
| 2018 | $905 | $59,122 | $10,000 | $49,122 |
| 2017 | $908 | $59,122 | $10,000 | $49,122 |
| 2014 | $1,229 | $82,183 | $10,000 | $72,183 |
| 2013 | -- | $82,183 | $10,000 | $72,183 |
| 2011 | -- | $82,183 | $10,000 | $72,183 |
Property History
| Date | Event | Price | List to Sale | Price per Sq Ft | Prior Sale |
|---|---|---|---|---|---|
| 01/31/2026 01/31/26 | Price Changed | $199,900 | -9.1% | $87 / Sq Ft | |
| 11/16/2025 11/16/25 | For Sale | $220,000 | +109.5% | $96 / Sq Ft | |
| 09/01/2021 09/01/21 | Sold | $105,000 | +5.1% | $52 / Sq Ft | View Prior Sale |
| 08/29/2021 08/29/21 | Pending | -- | -- | -- | |
| 08/20/2021 08/20/21 | For Sale | $99,900 | -- | $50 / Sq Ft |
Purchase History
| Date | Type | Sale Price | Title Company |
|---|---|---|---|
| Warranty Deed | $105,000 | -- |
Source: Hive MLS
MLS Number: 100541589
APN: 452505185941
- 1602 N Herritage St
- 844 Westminster Ln
- 842 Westminster Ln
- 847 Westminster Ln
- 705 Rountree Ave
- 905 Edwards Ave
- 707 Cameron Dr
- 0 Hill St
- 611 Madison Ave
- 201 W Highland Ave
- 1320 Queens Rd
- 1405 Queens Rd
- 1006 Clifton Terrace
- 105 W Highland Ave
- 101 W Highland Ave
- 1404 Carey Rd
- 2b N Queen St
- 7569 Carey Rd
- 607 Harding Ave
- 1205 W Highland Ave
- 1105 College St
- 1310 N Independence St
- 809 Greenbriar Rd
- 708 Harvey St Unit 2
- 1221 Ferndale Ln
- 1105 Sycamore Rd
- 3219-3234 Carey Rd
- 3201 Crestwood Dr
- 3400 Rouse Rd
- 100 Wingate Dr
- 2232 Trinity Club Dr
- 3583 Foss Farm Rd
- 3515 Old Highway 11
- 3992 Mark N Smith Rd
- 8414 Hwy 903 N
- 4460 Magellan Ct Unit G
- 4468 Magellan Ct Unit F
- 4335 Legacy Park Way
- 421 Snow Hill St
- 473 Snow Hill St
Ask me questions while you tour the home.
