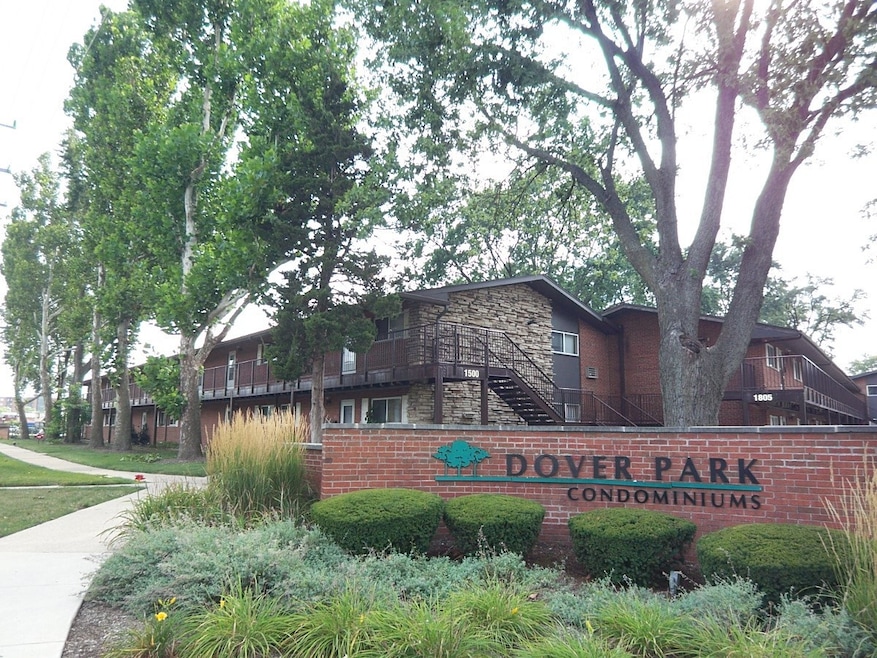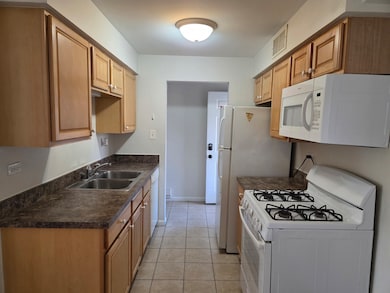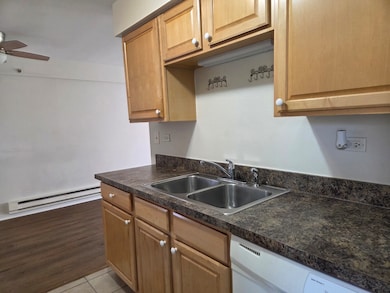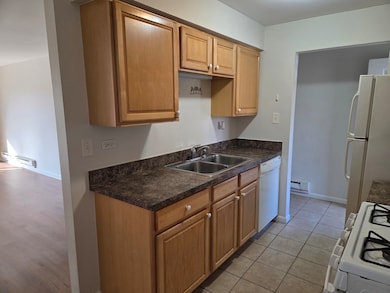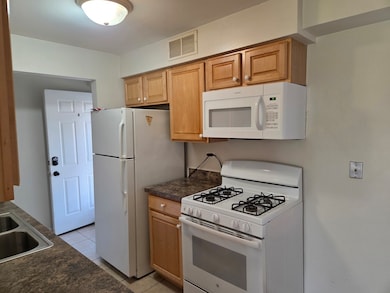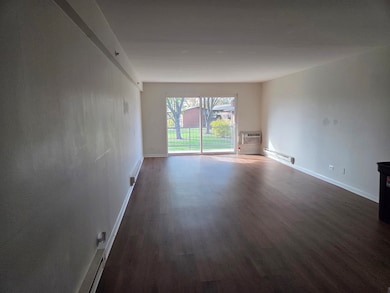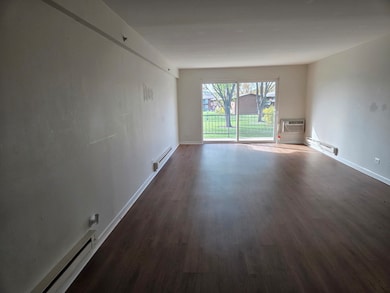1500 S Busse Rd Unit 2D Mount Prospect, IL 60056
Mount Shire NeighborhoodEstimated payment $1,184/month
Highlights
- In Ground Pool
- Clubhouse
- Living Room
- Rolling Meadows High School Rated A+
- Balcony
- Laundry Room
About This Home
Charming 1-Bedroom Condo in Mt. Prospect - Affordable, Pet-Friendly, and Move-In Ready! New vinyl flooring in living room, dining room and hall. Looking for comfort, convenience, and incredible value? This second-level 1-bedroom condo in beautiful Mt. Prospect has it all! Features You'll Love: Bright and airy balcony with peaceful courtyard views Pet-friendly community - bring your furry friend! A/C unit, ceiling fan, and carpeting for year-round comfort Dishwasher, Refrigerator, Microwave and stove included Convenient on-site laundry room with 8 washers/dryers Extra storage space nearby Parking included - no extra fees! Relax by the community pool or enjoy the serene, quiet setting Minutes from I-90 and O'Hare Airport - perfect for commuters or frequent travelers
Property Details
Home Type
- Condominium
Est. Annual Taxes
- $1,346
Year Built
- Built in 1965 | Remodeled in 2006
HOA Fees
- $279 Monthly HOA Fees
Home Design
- Entry on the 2nd floor
- Brick Exterior Construction
- Asphalt Roof
- Concrete Perimeter Foundation
Interior Spaces
- 800 Sq Ft Home
- 1-Story Property
- Ceiling Fan
- Window Screens
- Family Room
- Living Room
- Dining Room
- Storage
- Laundry Room
Kitchen
- Range
- Microwave
- Dishwasher
Flooring
- Carpet
- Ceramic Tile
- Vinyl
Bedrooms and Bathrooms
- 1 Bedroom
- 1 Potential Bedroom
- 1 Full Bathroom
Home Security
Parking
- 2 Parking Spaces
- Parking Included in Price
- Unassigned Parking
Outdoor Features
- In Ground Pool
- Balcony
Schools
- John Jay Elementary School
- Holmes Junior High School
- Rolling Meadows High School
Utilities
- Baseboard Heating
- Lake Michigan Water
Listing and Financial Details
- Homeowner Tax Exemptions
Community Details
Overview
- Association fees include water, gas, parking, insurance, clubhouse, pool, exterior maintenance, lawn care, scavenger, snow removal
- 12 Units
- Office Association, Phone Number (773) 592-5683
- Property managed by Safe AK Management LLC
Amenities
- Common Area
- Clubhouse
- Party Room
- Coin Laundry
Recreation
- Community Pool
Pet Policy
- Dogs and Cats Allowed
Security
- Carbon Monoxide Detectors
- Fire Sprinkler System
Map
Home Values in the Area
Average Home Value in this Area
Tax History
| Year | Tax Paid | Tax Assessment Tax Assessment Total Assessment is a certain percentage of the fair market value that is determined by local assessors to be the total taxable value of land and additions on the property. | Land | Improvement |
|---|---|---|---|---|
| 2024 | $1,346 | $8,482 | $619 | $7,863 |
| 2023 | $1,266 | $8,482 | $619 | $7,863 |
| 2022 | $1,266 | $8,482 | $619 | $7,863 |
| 2021 | $790 | $6,094 | $383 | $5,711 |
| 2020 | $1,695 | $6,094 | $383 | $5,711 |
| 2019 | $1,711 | $6,770 | $383 | $6,387 |
| 2018 | $1,205 | $4,220 | $324 | $3,896 |
| 2017 | $1,208 | $4,220 | $324 | $3,896 |
| 2016 | $1,136 | $4,220 | $324 | $3,896 |
| 2015 | $1,213 | $4,201 | $294 | $3,907 |
| 2014 | $1,193 | $4,201 | $294 | $3,907 |
| 2013 | $1,165 | $4,201 | $294 | $3,907 |
Property History
| Date | Event | Price | List to Sale | Price per Sq Ft | Prior Sale |
|---|---|---|---|---|---|
| 11/05/2025 11/05/25 | For Sale | $150,000 | +89.9% | $188 / Sq Ft | |
| 01/23/2019 01/23/19 | Sold | $79,000 | -3.7% | $99 / Sq Ft | View Prior Sale |
| 01/03/2019 01/03/19 | Pending | -- | -- | -- | |
| 11/28/2018 11/28/18 | For Sale | $82,000 | -- | $103 / Sq Ft |
Purchase History
| Date | Type | Sale Price | Title Company |
|---|---|---|---|
| Deed | $79,000 | Baird & Warner Title Service | |
| Deed | -- | Attorney | |
| Special Warranty Deed | $147,000 | Cti | |
| Special Warranty Deed | $90,000 | Cti |
Mortgage History
| Date | Status | Loan Amount | Loan Type |
|---|---|---|---|
| Previous Owner | $71,920 | Fannie Mae Freddie Mac |
Source: Midwest Real Estate Data (MRED)
MLS Number: 12511814
APN: 08-15-400-113-1010
- 1429 S Busse Rd
- 1427 S Busse Rd
- 1417 S Busse Rd
- 1727 W Crystal Ln Unit 208
- 1717 W Crystal Ln Unit 701
- 1717 W Crystal Ln Unit 610
- 1785 W Algonquin Rd Unit 2A
- 1813 W Pheasant Trail
- 1115 E Algonquin Rd Unit 8
- 1404 S Birch Dr
- 1747 W Crystal Ln Unit 308
- 1777 W Crystal Ln Unit 205
- 2829 S Briarwood Dr E
- 1111 E Algonquin Rd Unit 1
- 1119 E Algonquin Rd Unit 7
- 1119 E Algonquin Rd Unit 2
- 1107 E Algonquin Rd Unit 4
- 728 Dempster St Unit 210
- 1602 W Willow Ln
- 1822 W Catalpa Ln
- 1900 W Knightsbridge Dr Unit 2B
- 2000 W Algonquin Rd
- 1915 Whitechapel Dr Unit 1B
- 1550 Dempster St
- 1450 S Busse Rd
- 1727 W Crystal Ln Unit 707
- 1785 W Algonquin Rd Unit 3A
- 1495 Dearborn Ct
- 1706 Forest Cove Dr
- 2430 S Shag Bark Trail
- 2765 S Cedar Glen Dr Unit 31276
- 930 E Shady Way Unit 2
- 810 E Shady Way Unit 102
- 2407 S Goebbert Rd Unit G202
- 2302 S Goebbert Rd
- 539 Ida Ct Unit 2
- 512 W Ida Ct Unit 2
- 2234 S Goebbert Rd Unit 320
- 2206 S Goebbert Rd Unit 409
- 2134 S Goebbert Rd
