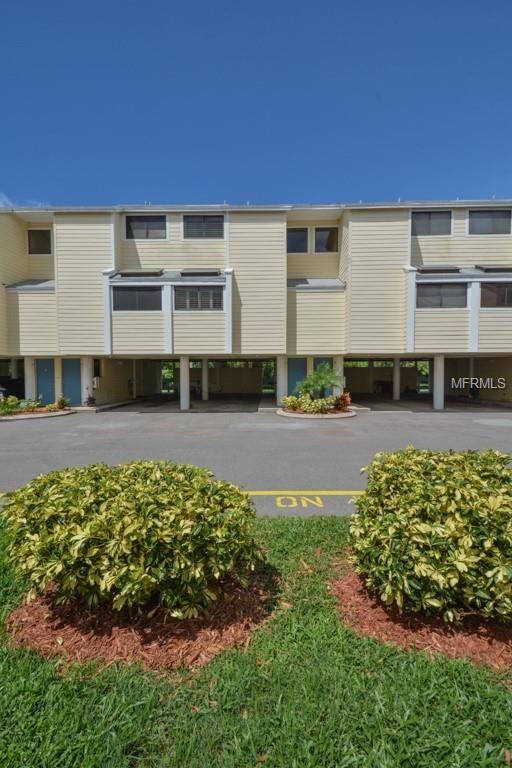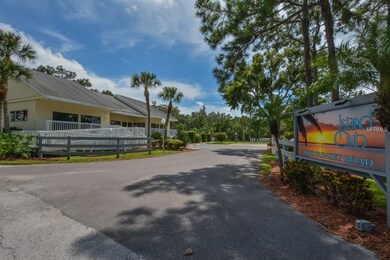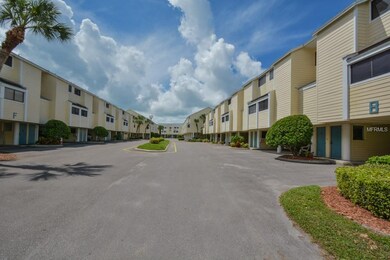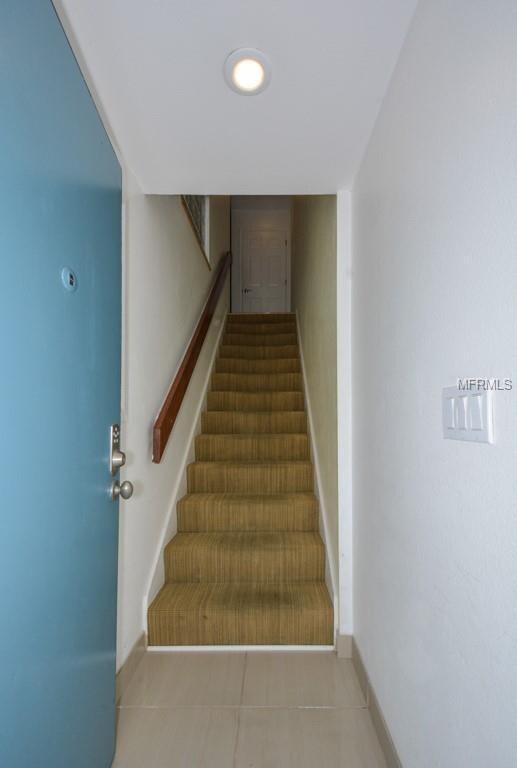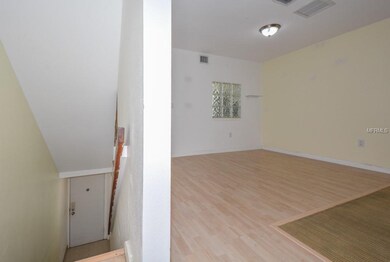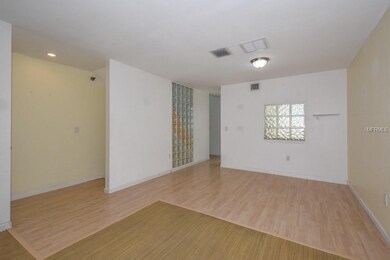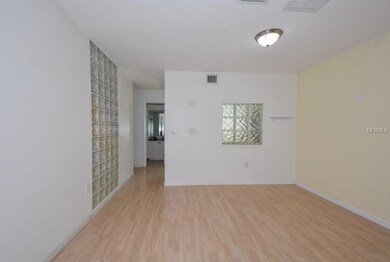
1500 Sunset Rd Unit B4 Tarpon Springs, FL 34689
Highlights
- Fitness Center
- Oak Trees
- View of Trees or Woods
- Sunset Hills Elementary School Rated A-
- In Ground Pool
- Clubhouse
About This Home
As of November 2019Nestled alongside the Gulf of Mexico in the secluded & tranquil WATERFRONT community of Island Club, is this lovely Townhome offering 2 Bedrooms, 1.5 baths & a 2-car tandem parking space w. large secure storage room. The interior of this unit is finished w. angelic fixtures throughout, newer doors w. hardware installed, freshly scraped popcorn & re-textured ceilings, interior walls prepped for fresh paint, NEW skylight, NEW A/C (2018) & quality shutters. Head up the stairway and on to the 1st level featuring an open living/dining room completed w. laminate & carpet flooring, 2 storage closets, grand sliders opening up to your serene screened in patio where you can relax and enjoy the beautiful wooded view & sights of many different species! Also on the 1st living level is the Kitchen, completed w. updated cabinets, butcherblock countertops finished w. a lovely tile backsplash, SS appliances & lg. undermount SS sink w. newer faucet. Both UPDATED bathrooms offer a solid vanity w. custom granite countertops & luxury vessel sinks w. alluring faucets, pendant LED lighting; full bath is finished w. marble floors & wall accents and a sleek steam shower room! Situated on the 2nd living level is a sizable storage closet, laundry closet w. front load washer/dryer, spacious master bedroom w. partial water view and private door leading to full bath & sizable 2nd bedroom w. walk in closet! Island Club is only minutes from the Tarpon Springs Sponge Docks, Fred Howard & Sunset Beach, downtown, shopping, dining & more!
Last Agent to Sell the Property
LPT REALTY, LLC License #3298867 Listed on: 09/13/2018

Townhouse Details
Home Type
- Townhome
Est. Annual Taxes
- $559
Year Built
- Built in 1984
Lot Details
- Oak Trees
- Condo Land Included
HOA Fees
- $498 Monthly HOA Fees
Home Design
- Elevated Home
- Slab Foundation
- Wood Frame Construction
- Shingle Roof
- Siding
Interior Spaces
- 1,170 Sq Ft Home
- 2-Story Property
- Ceiling Fan
- Skylights
- Shutters
- Sliding Doors
- Combination Dining and Living Room
- Views of Woods
Kitchen
- Eat-In Kitchen
- Range
- Dishwasher
- Solid Surface Countertops
- Solid Wood Cabinet
- Disposal
Flooring
- Carpet
- Laminate
Bedrooms and Bathrooms
- 2 Bedrooms
Laundry
- Laundry on upper level
- Dryer
- Washer
Home Security
Parking
- Tandem Parking
- Guest Parking
- Parking Garage Space
Pool
- In Ground Pool
- In Ground Spa
- Gunite Pool
Outdoor Features
- Screened Patio
- Exterior Lighting
- Outdoor Storage
- Rear Porch
Location
- Flood Zone Lot
- Flood Insurance May Be Required
- City Lot
Schools
- Sunset Hills Elementary School
- Tarpon Springs Middle School
- Tarpon Springs High School
Utilities
- Central Heating and Cooling System
- Thermostat
- Phone Available
- Cable TV Available
Listing and Financial Details
- Down Payment Assistance Available
- Visit Down Payment Resource Website
- Assessor Parcel Number 15-27-15-43260-002-0040
Community Details
Overview
- Association fees include community pool, escrow reserves fund, insurance, maintenance structure, ground maintenance, manager, pest control, pool maintenance, recreational facilities, sewer, trash, water
- Qualified Property Management Association, Phone Number (727) 869-9700
- Island Club Of Tarpon Subdivision
- Association Owns Recreation Facilities
- The community has rules related to deed restrictions
- Rental Restrictions
Recreation
- Tennis Courts
- Fitness Center
- Community Pool
Pet Policy
- Pet Size Limit
- 2 Pets Allowed
- Small pets allowed
Additional Features
- Clubhouse
- Fire and Smoke Detector
Ownership History
Purchase Details
Home Financials for this Owner
Home Financials are based on the most recent Mortgage that was taken out on this home.Purchase Details
Home Financials for this Owner
Home Financials are based on the most recent Mortgage that was taken out on this home.Purchase Details
Home Financials for this Owner
Home Financials are based on the most recent Mortgage that was taken out on this home.Similar Home in Tarpon Springs, FL
Home Values in the Area
Average Home Value in this Area
Purchase History
| Date | Type | Sale Price | Title Company |
|---|---|---|---|
| Warranty Deed | $150,000 | Heartland Title Company | |
| Warranty Deed | $124,500 | Attorney | |
| Warranty Deed | $84,000 | -- |
Mortgage History
| Date | Status | Loan Amount | Loan Type |
|---|---|---|---|
| Previous Owner | $99,600 | New Conventional | |
| Previous Owner | $79,800 | Purchase Money Mortgage |
Property History
| Date | Event | Price | Change | Sq Ft Price |
|---|---|---|---|---|
| 08/21/2025 08/21/25 | Pending | -- | -- | -- |
| 08/15/2025 08/15/25 | Price Changed | $230,000 | -4.2% | $197 / Sq Ft |
| 08/08/2025 08/08/25 | Price Changed | $240,000 | -3.6% | $205 / Sq Ft |
| 07/01/2025 07/01/25 | Price Changed | $249,000 | -2.4% | $213 / Sq Ft |
| 06/28/2025 06/28/25 | For Sale | $255,000 | 0.0% | $218 / Sq Ft |
| 06/15/2025 06/15/25 | Pending | -- | -- | -- |
| 06/09/2025 06/09/25 | For Sale | $255,000 | +70.0% | $218 / Sq Ft |
| 11/22/2019 11/22/19 | Sold | $150,000 | -11.8% | $128 / Sq Ft |
| 11/09/2019 11/09/19 | Pending | -- | -- | -- |
| 10/27/2019 10/27/19 | For Sale | $170,000 | +36.5% | $145 / Sq Ft |
| 11/21/2018 11/21/18 | Sold | $124,500 | -2.4% | $106 / Sq Ft |
| 10/16/2018 10/16/18 | Pending | -- | -- | -- |
| 09/13/2018 09/13/18 | For Sale | $127,500 | -- | $109 / Sq Ft |
Tax History Compared to Growth
Tax History
| Year | Tax Paid | Tax Assessment Tax Assessment Total Assessment is a certain percentage of the fair market value that is determined by local assessors to be the total taxable value of land and additions on the property. | Land | Improvement |
|---|---|---|---|---|
| 2024 | $4,259 | $263,040 | -- | $263,040 |
| 2023 | $4,259 | $226,995 | $0 | $226,995 |
| 2022 | $1,754 | $135,033 | $0 | $0 |
| 2021 | $1,759 | $131,100 | $0 | $0 |
| 2020 | $1,747 | $129,290 | $0 | $0 |
| 2019 | $1,382 | $110,374 | $0 | $110,374 |
| 2018 | $2,185 | $107,230 | $0 | $0 |
| 2017 | $559 | $56,042 | $0 | $0 |
| 2016 | $560 | $54,889 | $0 | $0 |
| 2015 | $572 | $54,507 | $0 | $0 |
| 2014 | $571 | $54,074 | $0 | $0 |
Agents Affiliated with this Home
-
Carla Wright

Seller's Agent in 2025
Carla Wright
FATHOM REALTY FL LLC
(863) 232-7330
81 Total Sales
-
Branden Jones
B
Seller Co-Listing Agent in 2025
Branden Jones
FATHOM REALTY FL LLC
(888) 883-8509
14 Total Sales
-
Max Upchurch

Buyer's Agent in 2025
Max Upchurch
UPCHURCH REALTY LLC
(727) 205-9575
25 Total Sales
-
Tom McAuliffe

Seller's Agent in 2019
Tom McAuliffe
FUTURE HOME REALTY INC
(407) 921-6821
16 Total Sales
-
Brandon Rimes

Buyer's Agent in 2019
Brandon Rimes
KELLER WILLIAMS REALTY- PALM H
(813) 750-0550
264 Total Sales
-
Maria Mastrovasilis

Seller's Agent in 2018
Maria Mastrovasilis
LPT REALTY, LLC
(727) 485-6015
20 Total Sales
Map
Source: Stellar MLS
MLS Number: W7804605
APN: 15-27-15-43260-002-0040
- 1500 Sunset Rd Unit C10
- 1500 Sunset Rd Unit C7
- 1500 Sunset Rd Unit G4
- 300 S Florida Ave Unit 300
- 300 S Florida Ave Unit 600L
- 300 S Florida Ave Unit 200J
- 300 S Florida Ave Unit 400D
- 300 S Florida Ave Unit 500C
- 1445 Coburn Dr
- 1390 Ventnor Ave
- 504 S Florida Ave Unit 225
- 206 Tarpon Point
- 201 Tarpon Point
- 632 S Florida Ave
- 96 Shore Dr
- 100 Shore Dr
- 0 N Florida Ave
- 770 Arthurs Ct
- 108 Shore Dr
- 1102 Goshen Rd
