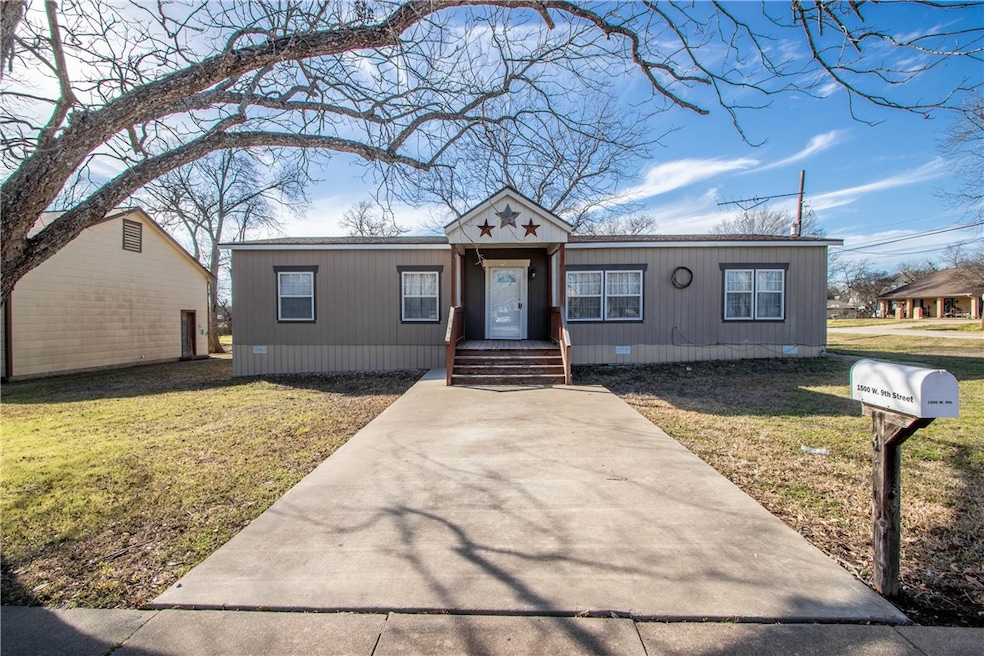
1500 W 9th St Caldwell, TX 77836
Highlights
- Deck
- Traditional Architecture
- No HOA
- Caldwell Middle School Rated A-
- Corner Lot
- Walk-In Pantry
About This Home
As of May 2025Check out this very clean, well-maintained home in the city limits of Caldwell. 3 Bedrooms, 2 Full Bathrooms, split floor plan, open concept with second living room/formal dining room space. Plentiful storage and closet space. Primary bedroom suite with walk-in shower, soaking tub and spacious walk-in closet! Concrete walkway to covered front deck and chain-link fenced back yard with playscape to convey with property. Portable carport with storage room with convey with the property, as well! Check out this great home on spacious corner lot just a short distance to Noack ball Field!
Last Agent to Sell the Property
Armstrong Properties License #0633878 Listed on: 03/04/2025
Home Details
Home Type
- Single Family
Est. Annual Taxes
- $2,031
Year Built
- Built in 2013
Lot Details
- 0.3 Acre Lot
- Partially Fenced Property
- Wood Fence
- Chain Link Fence
- Corner Lot
- Level Lot
- Landscaped with Trees
Parking
- 1 Car Garage
- Detached Carport Space
Home Design
- Traditional Architecture
- Pillar, Post or Pier Foundation
- Composition Roof
- HardiePlank Type
Interior Spaces
- 1,568 Sq Ft Home
- 1-Story Property
- Ceiling Fan
- Window Treatments
- Fire and Smoke Detector
- Washer Hookup
Kitchen
- Walk-In Pantry
- Electric Range
- Recirculated Exhaust Fan
- Dishwasher
- Laminate Countertops
Flooring
- Carpet
- Laminate
- Vinyl
Bedrooms and Bathrooms
- 3 Bedrooms
- 2 Full Bathrooms
Outdoor Features
- Deck
Utilities
- Central Heating and Cooling System
- Electric Water Heater
- High Speed Internet
- Satellite Dish
Listing and Financial Details
- Legal Lot and Block Part of 8-9 / 55
- Assessor Parcel Number 44856
Community Details
Overview
- No Home Owners Association
- Built by FLEETWOOD HOMES
Amenities
- Building Patio
- Community Storage Space
Ownership History
Purchase Details
Home Financials for this Owner
Home Financials are based on the most recent Mortgage that was taken out on this home.Similar Homes in Caldwell, TX
Home Values in the Area
Average Home Value in this Area
Purchase History
| Date | Type | Sale Price | Title Company |
|---|---|---|---|
| Deed | $162,011 | Burleson County Title |
Mortgage History
| Date | Status | Loan Amount | Loan Type |
|---|---|---|---|
| Open | $162,011 | FHA | |
| Closed | $8,250 | New Conventional |
Property History
| Date | Event | Price | Change | Sq Ft Price |
|---|---|---|---|---|
| 05/28/2025 05/28/25 | Sold | -- | -- | -- |
| 03/25/2025 03/25/25 | Pending | -- | -- | -- |
| 03/04/2025 03/04/25 | For Sale | $175,000 | -- | $112 / Sq Ft |
Tax History Compared to Growth
Tax History
| Year | Tax Paid | Tax Assessment Tax Assessment Total Assessment is a certain percentage of the fair market value that is determined by local assessors to be the total taxable value of land and additions on the property. | Land | Improvement |
|---|---|---|---|---|
| 2024 | $1,021 | $56,876 | $56,876 | $0 |
| 2023 | $946 | $51,276 | $51,276 | $0 |
| 2022 | $0 | $46,376 | $46,376 | $0 |
| 2021 | $740 | $35,000 | $35,000 | $0 |
| 2020 | $412 | $18,550 | $18,550 | $0 |
| 2019 | $378 | $17,500 | $17,500 | $0 |
| 2018 | -- | $14,876 | $14,876 | $0 |
| 2017 | $243 | $11,376 | $11,376 | $0 |
| 2016 | $252 | $11,376 | $11,376 | $0 |
| 2015 | -- | $11,376 | $11,376 | $0 |
| 2014 | -- | $11,376 | $11,376 | $0 |
Agents Affiliated with this Home
-
Melanie Moore

Seller's Agent in 2025
Melanie Moore
Armstrong Properties
(979) 224-4501
4 in this area
131 Total Sales
-
Bradan Harris
B
Buyer's Agent in 2025
Bradan Harris
Calvin Shenkir, Broker
(979) 224-4537
1 in this area
11 Total Sales
Map
Source: Bryan-College Station Regional Multiple Listing Service
MLS Number: 25002269
APN: 17423
- 403 N Banks St
- 508 N O Neal St
- 508 N Oneal St
- 406 N Broadway St
- 912 W Alligator St
- 202 S Broadway St
- TBD Corner of Hull and 5th Street (+13 5 Acres)
- 915 Pine Dr
- 901, 905, 411 W St Hwy 21 W St Hwy 21 and N Stone St W
- 701 W Fawn St
- 904 N Temple St
- Somerset Plan at Rubicon
- Rochester Plan at Rubicon
- Berkeley Plan at Rubicon
- Canterbury Plan at Rubicon
- Edinburg Plan at Rubicon
- Warwick Plan at Rubicon
- Acton Plan at Rubicon
- Carlisle Plan at Rubicon
- Ashton Plan at Rubicon






