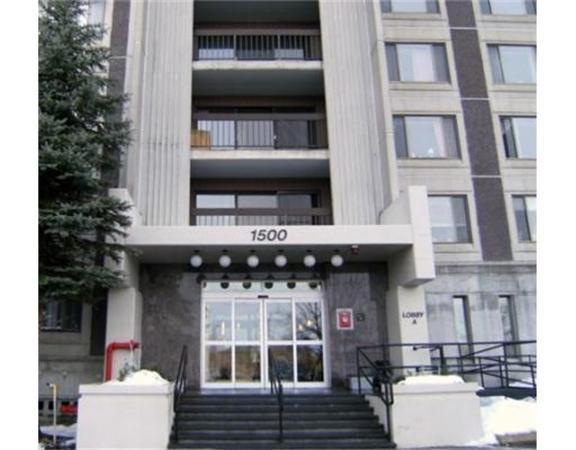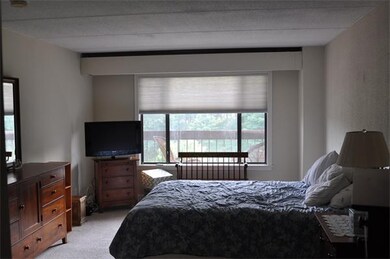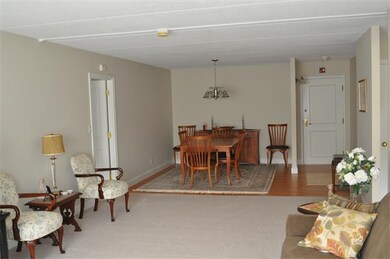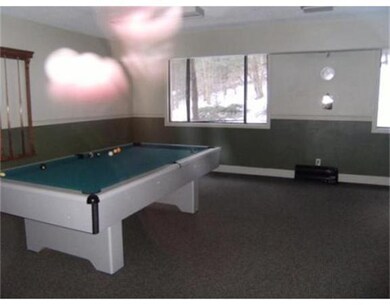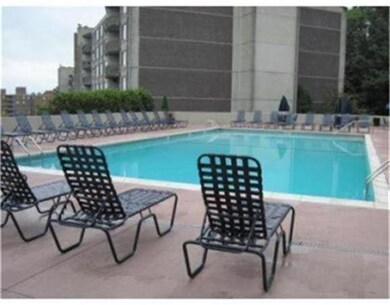
Chapel Hill East Condominiums 1500 Worcester Rd Unit 401 Framingham, MA 01702
West Framingham NeighborhoodHighlights
- Fitness Center
- Main Floor Primary Bedroom
- Community Pool
- Clubhouse
- Corner Lot
- Elevator
About This Home
As of April 2025Renovated end unit condo in Chapel Hill. 2 bedroom and 2 full baths with deeded garage parking space. Unit is bright and sunny with large picture windows in living room and both bedrooms. Open floor plan perfect for entertaining. Master suite with 2 closets which one is a walk in and master bathroom with sit down shower. Condo fee includes all utilities (except cable and phone). The building has an outdoor pool, fitness room,and billiard and library room. Laundry is in the building. Close to all major routes and shopping.
Last Agent to Sell the Property
Lisa Tabenkin
William Raveis R.E. & Home Services License #449522077 Listed on: 07/28/2014
Property Details
Home Type
- Condominium
Est. Annual Taxes
- $4,220
Year Built
- Built in 1976
HOA Fees
- $620 Monthly HOA Fees
Parking
- 1 Car Attached Garage
- Tuck Under Parking
- Common or Shared Parking
- Off-Street Parking
Home Design
- 1,295 Sq Ft Home
- Rubber Roof
- Stone
Kitchen
- Range
- Microwave
- Dishwasher
- Disposal
Flooring
- Wall to Wall Carpet
- Laminate
- Stone
Bedrooms and Bathrooms
- 2 Bedrooms
- Primary Bedroom on Main
- Walk-In Closet
- 2 Full Bathrooms
- Bathtub
- Separate Shower
Outdoor Features
- Balcony
Utilities
- Central Air
- 1 Cooling Zone
- 1 Heating Zone
- Heat Pump System
- Hot Water Heating System
- Natural Gas Connected
- Gas Water Heater
Listing and Financial Details
- Assessor Parcel Number 4528264
Community Details
Overview
- Association fees include heat, electricity, gas, water, sewer, insurance, maintenance structure, road maintenance, ground maintenance, snow removal, trash, air conditioning
- 180 Units
- High-Rise Condominium
- 7-Story Property
Amenities
- Clubhouse
- Laundry Facilities
- Elevator
- Community Storage Space
Recreation
- Fitness Center
- Community Pool
Security
- Resident Manager or Management On Site
Ownership History
Purchase Details
Home Financials for this Owner
Home Financials are based on the most recent Mortgage that was taken out on this home.Purchase Details
Purchase Details
Home Financials for this Owner
Home Financials are based on the most recent Mortgage that was taken out on this home.Purchase Details
Similar Homes in Framingham, MA
Home Values in the Area
Average Home Value in this Area
Purchase History
| Date | Type | Sale Price | Title Company |
|---|---|---|---|
| Condominium Deed | $410,000 | None Available | |
| Condominium Deed | $410,000 | None Available | |
| Condominium Deed | -- | None Available | |
| Condominium Deed | -- | None Available | |
| Not Resolvable | $229,900 | -- | |
| Deed | $271,500 | -- | |
| Deed | $271,500 | -- |
Property History
| Date | Event | Price | Change | Sq Ft Price |
|---|---|---|---|---|
| 04/01/2025 04/01/25 | Sold | $410,000 | 0.0% | $317 / Sq Ft |
| 03/03/2025 03/03/25 | Pending | -- | -- | -- |
| 02/25/2025 02/25/25 | For Sale | $409,900 | +78.3% | $317 / Sq Ft |
| 10/14/2014 10/14/14 | Sold | $229,900 | 0.0% | $178 / Sq Ft |
| 09/02/2014 09/02/14 | Pending | -- | -- | -- |
| 07/27/2014 07/27/14 | For Sale | $229,900 | -- | $178 / Sq Ft |
Tax History Compared to Growth
Tax History
| Year | Tax Paid | Tax Assessment Tax Assessment Total Assessment is a certain percentage of the fair market value that is determined by local assessors to be the total taxable value of land and additions on the property. | Land | Improvement |
|---|---|---|---|---|
| 2025 | $4,357 | $364,900 | $0 | $364,900 |
| 2024 | $4,432 | $355,700 | $0 | $355,700 |
| 2023 | $4,274 | $326,500 | $0 | $326,500 |
| 2022 | $4,101 | $298,500 | $0 | $298,500 |
| 2021 | $4,126 | $293,700 | $0 | $293,700 |
| 2020 | $4,179 | $279,000 | $0 | $279,000 |
| 2019 | $3,993 | $259,600 | $0 | $259,600 |
| 2018 | $3,935 | $241,100 | $0 | $241,100 |
| 2017 | $3,805 | $227,700 | $0 | $227,700 |
| 2016 | $3,858 | $222,000 | $0 | $222,000 |
| 2015 | $3,805 | $213,500 | $0 | $213,500 |
Agents Affiliated with this Home
-

Seller's Agent in 2025
Charlene Frary
Realty Executives
(508) 330-3252
2 in this area
69 Total Sales
-
C
Buyer's Agent in 2025
Camden Davis
Engel & Volkers Boston
1 in this area
23 Total Sales
-
L
Seller's Agent in 2014
Lisa Tabenkin
William Raveis R.E. & Home Services
-
K
Seller Co-Listing Agent in 2014
Kathleen Connelly
William Raveis R.E. & Home Services
7 Total Sales
-

Buyer's Agent in 2014
Debbie Chase
Coldwell Banker Realty - Framingham
(508) 877-1900
5 in this area
52 Total Sales
About Chapel Hill East Condominiums
Map
Source: MLS Property Information Network (MLS PIN)
MLS Number: 71720518
APN: FRAM-000108-000061-005776-000401
- 1500 Worcester Rd Unit 217
- 1500 Worcester Rd Unit 631
- 1550 Worcester Rd Unit 105
- 1550 Worcester Rd Unit 524
- 34 Parker Rd
- 35 Gates St
- 733 Salem End Rd
- 1321 Worcester Rd Unit 608
- 1321 Worcester Rd Unit 611
- 45 Gates St
- 14 Cherry Oca Ln
- 13 Westgate Rd
- 244 Salem End Rd
- 11 Cavatorta Dr
- 67 Croydon Rd
- 43 Fenelon Rd
- 325 Winter St
- 200 Edgewater Dr
- 19 Winter St
- 1 Winter Terrace
