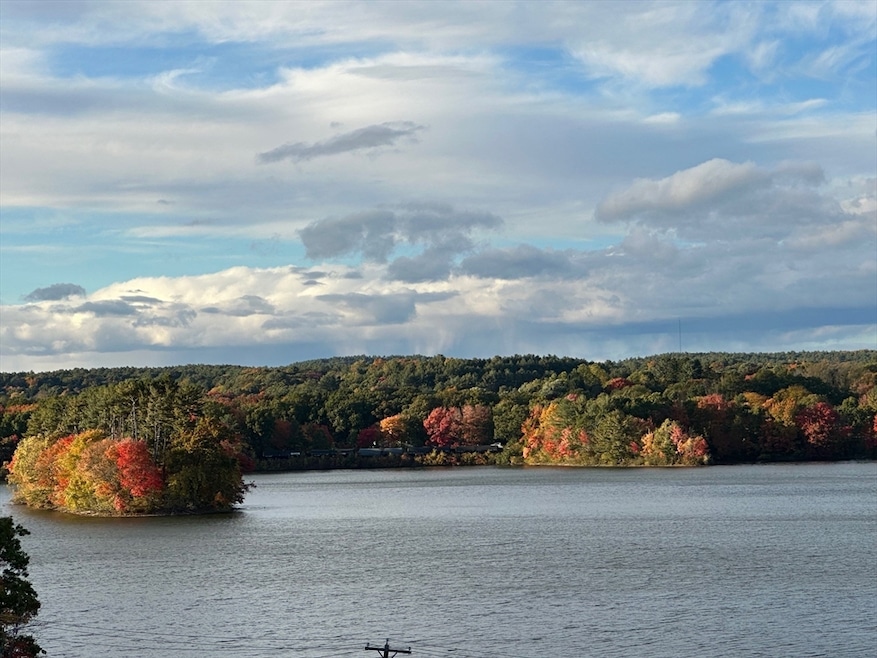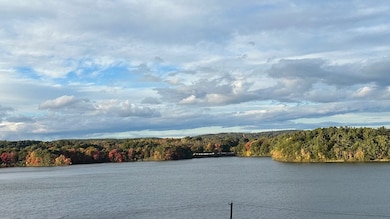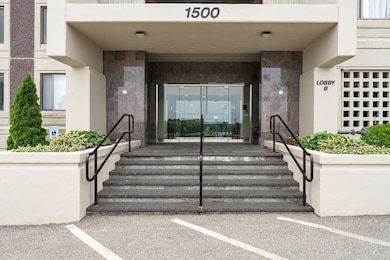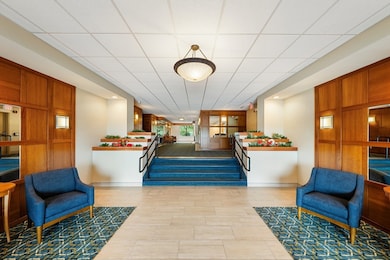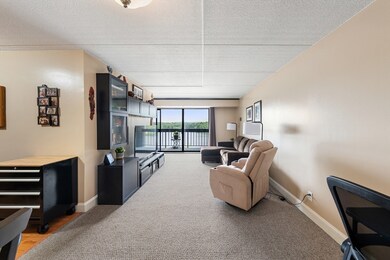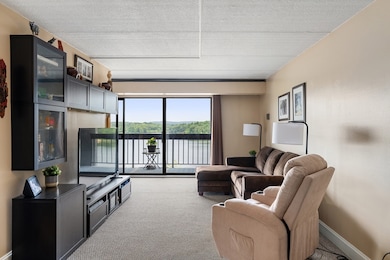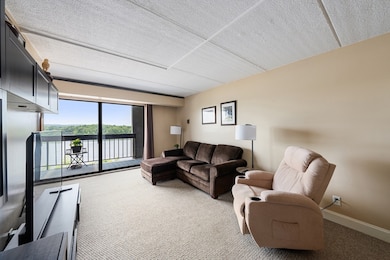Chapel Hill East Condominiums 1500 Worcester Rd Unit 624 Floor 6 Framingham, MA 01702
Estimated payment $1,692/month
Highlights
- Golf Course Community
- Medical Services
- Clubhouse
- Fitness Center
- Open Floorplan
- Property is near public transit
About This Home
Motivated Seller!!!! - This well-maintained Junior Suite-style one-bedroom condo combines comfort, convenience, and peaceful water views of the reservoir. Move-in ready, the unit features a spacious open-concept dining and living area that opens to a private balcony with beautiful views of the water. Additional highlights include an updated bathroom and a deeded garage parking space. The condo fee covers all utilities except cable and WiFi, an exceptional value rarely found. Residents enjoy a wide range of amenities, including a social room, game room/library, fitness center, multiple laundry rooms, and ample guest parking. In the summer, relax and cool off by the large in-ground pool just steps away. Ideally located close to the Mass Pike, commuter rail, major routes, shopping, dining, and more—this home offers the perfect blend of lifestyle and location.
Listing Agent
Walsh Fine Homes Team
eXp Realty Listed on: 08/07/2025
Property Details
Home Type
- Condominium
Est. Annual Taxes
- $2,946
Year Built
- Built in 1966
Parking
- 1 Car Attached Garage
- Tuck Under Parking
- Off-Street Parking
Home Design
- Entry on the 6th floor
- Brick Exterior Construction
- Rubber Roof
- Stone
Interior Spaces
- 685 Sq Ft Home
- 1-Story Property
- Open Floorplan
- Exterior Basement Entry
- Intercom
Kitchen
- Range
- Microwave
- Disposal
Flooring
- Wall to Wall Carpet
- Vinyl
Bedrooms and Bathrooms
- 1 Bedroom
- 1 Full Bathroom
- Bathtub with Shower
Outdoor Features
- Balcony
- Porch
Location
- Property is near public transit
- Property is near schools
Utilities
- Central Heating and Cooling System
- 1 Cooling Zone
- 1 Heating Zone
- Hot Water Heating System
Listing and Financial Details
- Assessor Parcel Number 4528250
Community Details
Overview
- Association fees include heat, electricity, gas, water, sewer, insurance, maintenance structure, road maintenance, ground maintenance, snow removal, trash, air conditioning, reserve funds
- 188 Units
- Mid-Rise Condominium
- Chapel Hill Community
- Near Conservation Area
Amenities
- Medical Services
- Shops
- Clubhouse
- Coin Laundry
- Elevator
- Community Storage Space
Recreation
- Golf Course Community
- Fitness Center
- Community Pool
- Park
- Bike Trail
Pet Policy
- Call for details about the types of pets allowed
Security
- Resident Manager or Management On Site
Map
About Chapel Hill East Condominiums
Home Values in the Area
Average Home Value in this Area
Tax History
| Year | Tax Paid | Tax Assessment Tax Assessment Total Assessment is a certain percentage of the fair market value that is determined by local assessors to be the total taxable value of land and additions on the property. | Land | Improvement |
|---|---|---|---|---|
| 2025 | $2,946 | $246,700 | $0 | $246,700 |
| 2024 | $2,978 | $239,000 | $0 | $239,000 |
| 2023 | $2,882 | $220,200 | $0 | $220,200 |
| 2022 | $2,777 | $202,100 | $0 | $202,100 |
| 2021 | $2,802 | $199,400 | $0 | $199,400 |
| 2020 | $2,846 | $190,000 | $0 | $190,000 |
| 2019 | $2,725 | $177,200 | $0 | $177,200 |
| 2018 | $2,701 | $165,500 | $0 | $165,500 |
| 2017 | $2,630 | $157,400 | $0 | $157,400 |
| 2016 | $2,544 | $146,400 | $0 | $146,400 |
| 2015 | $2,473 | $138,800 | $0 | $138,800 |
Property History
| Date | Event | Price | List to Sale | Price per Sq Ft | Prior Sale |
|---|---|---|---|---|---|
| 10/14/2025 10/14/25 | Pending | -- | -- | -- | |
| 10/08/2025 10/08/25 | Price Changed | $274,900 | -5.2% | $401 / Sq Ft | |
| 09/04/2025 09/04/25 | Price Changed | $289,900 | -3.3% | $423 / Sq Ft | |
| 08/20/2025 08/20/25 | For Sale | $299,900 | 0.0% | $438 / Sq Ft | |
| 08/10/2025 08/10/25 | Pending | -- | -- | -- | |
| 08/07/2025 08/07/25 | For Sale | $299,900 | +69.0% | $438 / Sq Ft | |
| 07/07/2016 07/07/16 | Sold | $177,500 | +1.5% | $259 / Sq Ft | View Prior Sale |
| 05/11/2016 05/11/16 | Pending | -- | -- | -- | |
| 05/08/2016 05/08/16 | For Sale | $174,900 | -- | $255 / Sq Ft |
Purchase History
| Date | Type | Sale Price | Title Company |
|---|---|---|---|
| Quit Claim Deed | -- | None Available | |
| Not Resolvable | $228,000 | None Available | |
| Not Resolvable | $177,500 | -- | |
| Quit Claim Deed | -- | -- | |
| Deed | $170,000 | -- |
Mortgage History
| Date | Status | Loan Amount | Loan Type |
|---|---|---|---|
| Previous Owner | $168,625 | New Conventional |
Source: MLS Property Information Network (MLS PIN)
MLS Number: 73415080
APN: FRAM-000108-000061-005776-000624
- 1500 Worcester Rd Unit 215
- 1500 Worcester Rd Unit 217
- 1500 Worcester Rd Unit 202
- 1550 Worcester Rd Unit 621
- 1550 Worcester Rd Unit 101
- 1321 Worcester Rd Unit 603
- 1321 Worcester Rd Unit 109
- 1297 Old Worcester Rd
- 1186 Worcester Rd Unit 720
- 1186 Worcester Rd Unit 610
- 341 Pleasant St
- 273 Singletary Ln
- 27 Travis Dr
- 86 Salem End Rd
- 327 Singletary Ln
- 67 Long Ave
- 15 Clearview Dr
- 0 Oregon Rd
- 450 Mount Wayte Ave
- 9 Pleasantview Terrace
