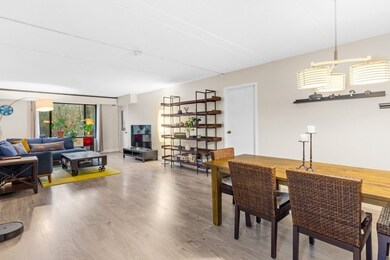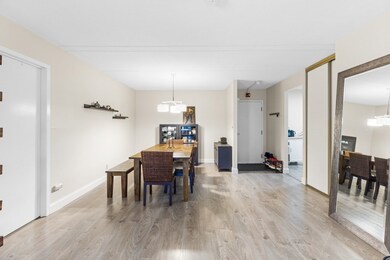
Chapel Hill East Condominiums 1500 Worcester Rd Unit 829 Framingham, MA 01702
West Framingham NeighborhoodHighlights
- Golf Course Community
- Medical Services
- No Units Above
- Fitness Center
- In Ground Pool
- Landscaped Professionally
About This Home
As of April 2025Bright, Quite and Spacious PENTHOUSE Condo at Chapel Hill East! This well-maintained home offers sun-filled, oversized bedrooms, spacious living room with access to a private balcony—ideal for enjoying peaceful treetop views. The updated kitchen features granite countertops with a separate dining area perfect for entertaining. The primary suite includes a walk-in closet and private bath, while the generous second bedroom has easy access to an additional full bath. The condo fee covers ALL utilities including heat, hot water, A/C and electricity! There is a pool, gym, laundry, clubroom, and extra storage. A deeded garage parking space is also included. Perfectly located near Mass Pike, Rt. 9, commuter rail, shopping, dining, and Framingham State University. This is easy, elevated living at its best! DON'T MISS THIS GREAT OPPORTUNITY!
Property Details
Home Type
- Condominium
Est. Annual Taxes
- $4,968
Year Built
- Built in 1966 | Remodeled
Lot Details
- No Units Above
- Landscaped Professionally
HOA Fees
- $794 Monthly HOA Fees
Parking
- 1 Car Garage
- Common or Shared Parking
- Open Parking
- Off-Street Parking
- Deeded Parking
- Assigned Parking
Home Design
- Stone
Interior Spaces
- 1,295 Sq Ft Home
- 1-Story Property
- Insulated Windows
- Picture Window
- Intercom
Kitchen
- Range
- Dishwasher
- Solid Surface Countertops
- Disposal
Flooring
- Tile
- Vinyl
Bedrooms and Bathrooms
- 2 Bedrooms
- Walk-In Closet
- 2 Full Bathrooms
- Bathtub with Shower
- Separate Shower
Outdoor Features
- In Ground Pool
- Balcony
Location
- Property is near public transit
- Property is near schools
Utilities
- Forced Air Heating and Cooling System
- Heating System Uses Natural Gas
- Hot Water Heating System
Listing and Financial Details
- Assessor Parcel Number 4528250
Community Details
Overview
- Association fees include heat, electricity, gas, water, sewer, insurance, maintenance structure, road maintenance, ground maintenance, snow removal, air conditioning
- 190 Units
- Mid-Rise Condominium
- Chapel Hill East Community
Amenities
- Medical Services
- Shops
- Clubhouse
- Laundry Facilities
- Elevator
Recreation
- Golf Course Community
- Fitness Center
- Community Pool
- Jogging Path
Pet Policy
- Call for details about the types of pets allowed
Security
- Resident Manager or Management On Site
Ownership History
Purchase Details
Home Financials for this Owner
Home Financials are based on the most recent Mortgage that was taken out on this home.Purchase Details
Home Financials for this Owner
Home Financials are based on the most recent Mortgage that was taken out on this home.Purchase Details
Home Financials for this Owner
Home Financials are based on the most recent Mortgage that was taken out on this home.Similar Homes in Framingham, MA
Home Values in the Area
Average Home Value in this Area
Purchase History
| Date | Type | Sale Price | Title Company |
|---|---|---|---|
| Condominium Deed | $400,000 | None Available | |
| Condominium Deed | $400,000 | None Available | |
| Not Resolvable | $228,000 | -- | |
| Deed | $240,900 | -- | |
| Deed | $240,900 | -- |
Mortgage History
| Date | Status | Loan Amount | Loan Type |
|---|---|---|---|
| Previous Owner | $159,600 | New Conventional | |
| Previous Owner | $192,700 | Purchase Money Mortgage |
Property History
| Date | Event | Price | Change | Sq Ft Price |
|---|---|---|---|---|
| 04/29/2025 04/29/25 | Sold | $400,000 | +2.8% | $309 / Sq Ft |
| 04/11/2025 04/11/25 | Pending | -- | -- | -- |
| 03/31/2025 03/31/25 | Price Changed | $389,000 | -4.9% | $300 / Sq Ft |
| 03/26/2025 03/26/25 | For Sale | $409,000 | +79.4% | $316 / Sq Ft |
| 06/15/2016 06/15/16 | Sold | $228,000 | -2.9% | $176 / Sq Ft |
| 03/19/2016 03/19/16 | Pending | -- | -- | -- |
| 03/02/2016 03/02/16 | For Sale | $234,900 | -- | $181 / Sq Ft |
Tax History Compared to Growth
Tax History
| Year | Tax Paid | Tax Assessment Tax Assessment Total Assessment is a certain percentage of the fair market value that is determined by local assessors to be the total taxable value of land and additions on the property. | Land | Improvement |
|---|---|---|---|---|
| 2025 | $4,516 | $378,200 | $0 | $378,200 |
| 2024 | $4,587 | $368,100 | $0 | $368,100 |
| 2023 | $4,418 | $337,500 | $0 | $337,500 |
| 2022 | $4,239 | $308,500 | $0 | $308,500 |
| 2021 | $4,261 | $303,300 | $0 | $303,300 |
| 2020 | $4,313 | $287,900 | $0 | $287,900 |
| 2019 | $4,120 | $267,900 | $0 | $267,900 |
| 2018 | $4,065 | $249,100 | $0 | $249,100 |
| 2017 | $3,957 | $236,800 | $0 | $236,800 |
| 2016 | $4,015 | $231,000 | $0 | $231,000 |
| 2015 | $3,805 | $213,500 | $0 | $213,500 |
Agents Affiliated with this Home
-

Seller's Agent in 2025
Janice Lee
JYP Realty
(781) 640-9898
1 in this area
18 Total Sales
-

Buyer's Agent in 2025
Kalpana Shetty
Keller Williams Realty
(508) 397-0056
1 in this area
54 Total Sales
-
S
Seller's Agent in 2016
Shelly Jung
Realty Executives
-

Buyer's Agent in 2016
Mark Galante
Mark Galante, Inc.
(508) 656-0430
2 in this area
30 Total Sales
About Chapel Hill East Condominiums
Map
Source: MLS Property Information Network (MLS PIN)
MLS Number: 73350093
APN: FRAM-000108-000061-005776-000829
- 1500 Worcester Rd Unit 624
- 1500 Worcester Rd Unit 217
- 1500 Worcester Rd Unit 631
- 1550 Worcester Rd Unit 105
- 1550 Worcester Rd Unit 524
- 34 Parker Rd
- 35 Gates St
- 1321 Worcester Rd Unit 608
- 1321 Worcester Rd Unit 611
- 45 Gates St
- 14 Cherry Oca Ln
- 13 Westgate Rd
- 244 Salem End Rd
- 11 Cavatorta Dr
- 67 Croydon Rd
- 43 Fenelon Rd
- 325 Winter St
- 200 Edgewater Dr
- 19 Winter St
- 1 Winter Terrace






