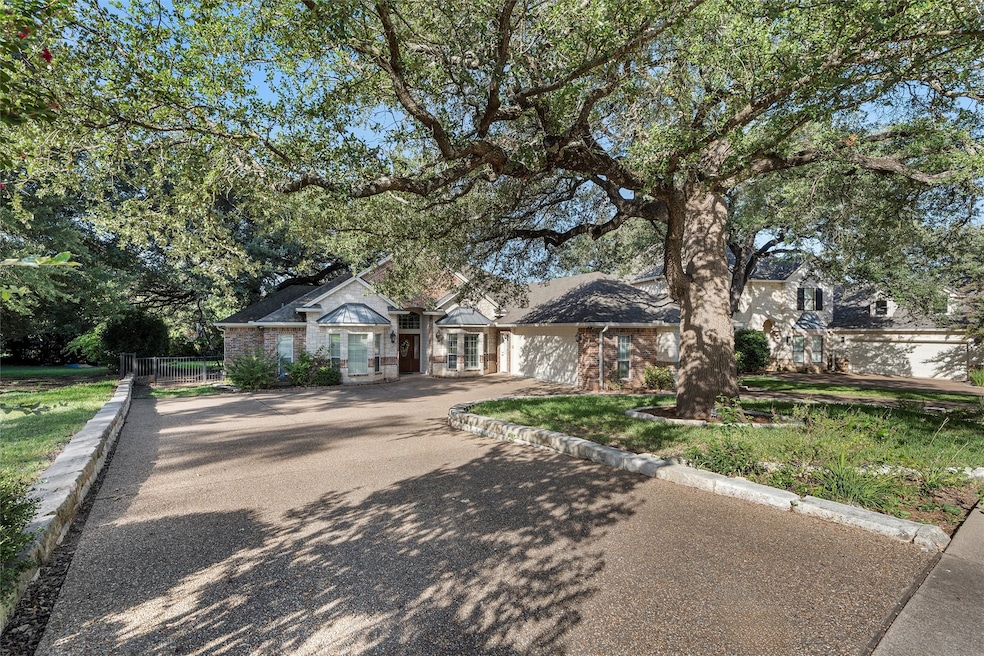
15000 Estancia Ln Woodway, TX 76712
Estimated payment $4,179/month
Highlights
- Fishing
- Open Floorplan
- Granite Countertops
- South Bosque Elementary School Rated A
- Community Lake
- Community Pool
About This Home
Welcome to this charming 3-bedroom, 2-bath home nestled on a spacious lot in the desirable Badger Ranch community. Surrounded by beautiful mature oak trees, this property offers both shade and serenity. Enjoy outdoor living year-round on the large covered patio—perfect for relaxing or entertaining. Indoors, you'll find a sunroom and open-concept living spaces with a large kitchen. You'll appreciate 2 dining areas, a breakfast bar, plenty of counter and cabinet space, and a central island. The isolated primary suite features an oversized bath with dual vanities, a walk in shower, and a deep soaking tub. The primary closet opens to the laundry room, with a flexible workspace nearby. A detached building in the backyard provides ideal space for storage, a workshop, or your favorite hobbies. Take advantage of the many neighborhood amenities, including a sparkling community pool, scenic walking trails, tennis courts, and more. Don’t miss your opportunity to own this inviting home in Badger Ranch—schedule your showing today!
Listing Agent
Magnolia Realty Brokerage Phone: 254-218-5940 License #0600205 Listed on: 08/29/2025
Home Details
Home Type
- Single Family
Est. Annual Taxes
- $9,857
Year Built
- Built in 2006
HOA Fees
- $115 Monthly HOA Fees
Parking
- 2 Car Attached Garage
- Driveway
Home Design
- Slab Foundation
- Composition Roof
Interior Spaces
- 2,644 Sq Ft Home
- 1-Story Property
- Open Floorplan
- Woodwork
- Chandelier
- Decorative Lighting
- Propane Fireplace
- Security System Owned
Kitchen
- Electric Range
- Microwave
- Dishwasher
- Kitchen Island
- Granite Countertops
- Disposal
Bedrooms and Bathrooms
- 3 Bedrooms
- Walk-In Closet
- Double Vanity
- Soaking Tub
Laundry
- Laundry Room
- Washer and Electric Dryer Hookup
Schools
- South Bosque Elementary School
- Midway High School
Utilities
- High Speed Internet
- Cable TV Available
Additional Features
- Covered Patio or Porch
- 0.53 Acre Lot
Listing and Financial Details
- Legal Lot and Block 7 / B
- Assessor Parcel Number 360138000002070
Community Details
Overview
- Association fees include all facilities, ground maintenance
- Paramount Realty & Management Association
- Badger Ranch Subdivision
- Community Lake
Recreation
- Tennis Courts
- Community Pool
- Fishing
- Trails
Map
Home Values in the Area
Average Home Value in this Area
Tax History
| Year | Tax Paid | Tax Assessment Tax Assessment Total Assessment is a certain percentage of the fair market value that is determined by local assessors to be the total taxable value of land and additions on the property. | Land | Improvement |
|---|---|---|---|---|
| 2024 | $9,857 | $564,370 | $0 | $0 |
| 2023 | $5,030 | $513,064 | $0 | $0 |
| 2022 | $9,595 | $466,422 | $0 | $0 |
| 2021 | $9,773 | $424,020 | $85,710 | $338,310 |
| 2020 | $9,273 | $397,490 | $81,290 | $316,200 |
| 2019 | $9,382 | $390,440 | $77,580 | $312,860 |
| 2018 | $9,181 | $375,400 | $74,090 | $301,310 |
| 2017 | $8,714 | $353,610 | $70,610 | $283,000 |
| 2016 | $8,541 | $346,590 | $68,980 | $277,610 |
| 2015 | $6,967 | $342,270 | $67,590 | $274,680 |
| 2014 | $6,967 | $336,020 | $66,430 | $269,590 |
Property History
| Date | Event | Price | Change | Sq Ft Price |
|---|---|---|---|---|
| 09/03/2025 09/03/25 | Pending | -- | -- | -- |
| 08/29/2025 08/29/25 | For Sale | $599,900 | -- | $227 / Sq Ft |
Similar Homes in Woodway, TX
Source: North Texas Real Estate Information Systems (NTREIS)
MLS Number: 21042618
APN: 36-013800-000207-0
- 15018 Badger Ranch Blvd
- 17002 Stone Briar Rd
- 17035 Stone Briar Rd
- 17034 Salado Dr
- 1 Ritchie Rd
- 16022 Sorrento Dr
- 17058 Dominion Dr
- 104 Hoyt Dr
- 13780 Harbor Dr
- 13734 Riverview Dr
- 14007 Harbor Dr
- 100 Westridge Ln
- 207 Merrifield Dr
- 205 Merrifield Dr
- 203 Merrifield Dr
- 308 Westlane Cir
- 409 Shadow Mountain Dr
- TBD Sandalwood Dr
- 18 Ritchie Rd
- 6 N Ritchie Rd






