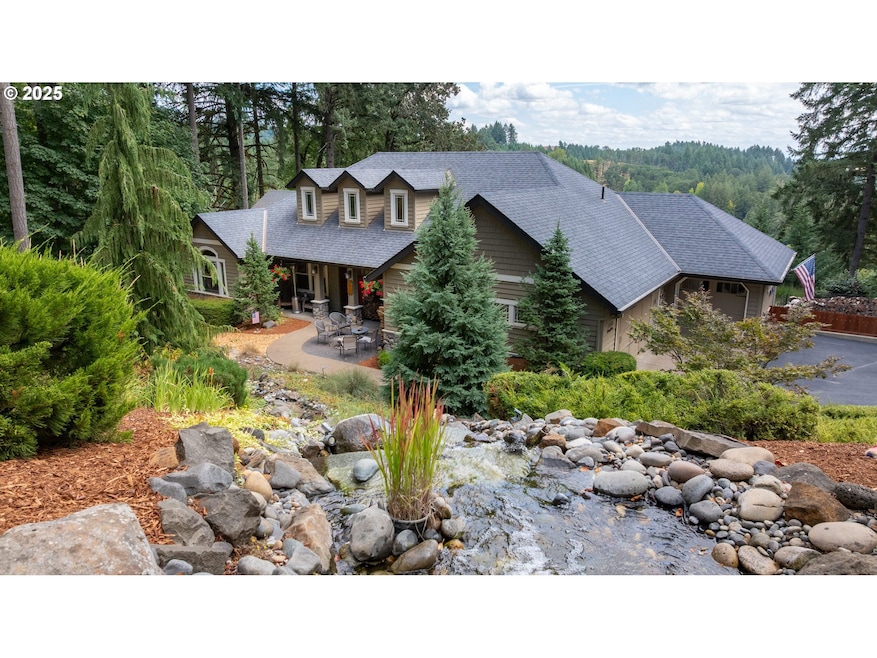
$1,195,000
- 4 Beds
- 3 Baths
- 3,159 Sq Ft
- 13900 NW Fir Crest Rd
- McMinnville, OR
Idyllic country living offering a three-mountain vista just minutes from town with 10 acres of rolling and gently sloping land, a spacious shop+barn and chalet-style home with a wall of windows on two sides to capture both sunrise and sunset. The terrain is suited to vineyard, orchard, pastures and gardens. The house lends itself to entertaining, with a partial wrap deck oriented to a sunrise
Lisa Baker RE/MAX Equity Group






