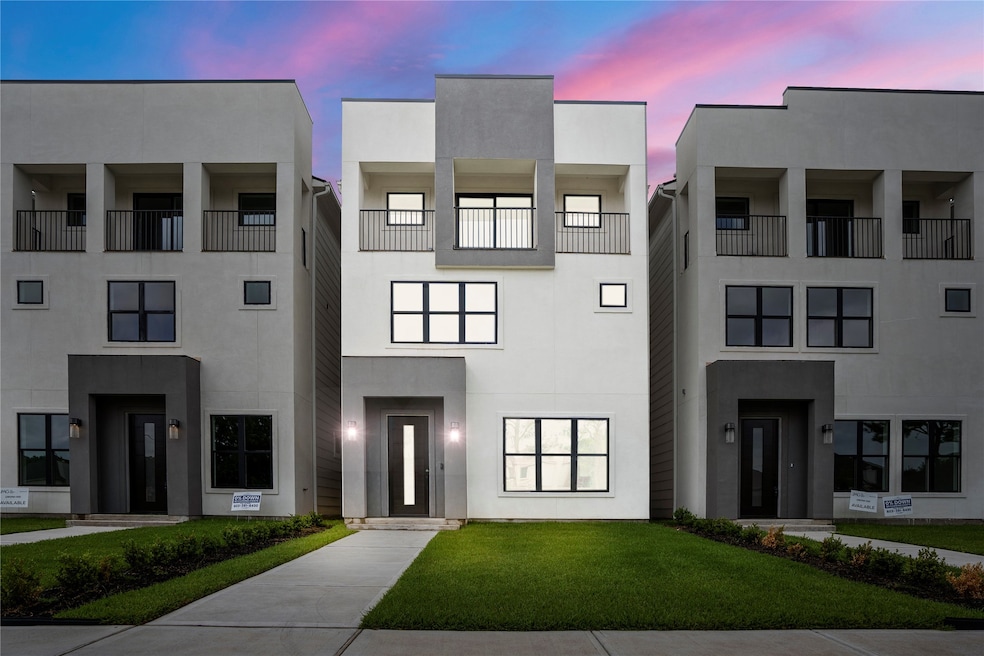15000 S Richmond Ave Unit 3 Houston, TX 77082
Briar Village NeighborhoodEstimated payment $2,324/month
Highlights
- Deck
- Hollywood Bathroom
- Quartz Countertops
- Contemporary Architecture
- High Ceiling
- Game Room
About This Home
This newly built, free-standing 3-story homes offer a fresh, modern feel with convenience and sophistication. The kitchen, featuring a large quartz island, opens to the living room, creating a comfortable and airy atmosphere. The first floor is enhanced with abundant cabinets and built-in shelving, adding a designer touch.
Moving up the modern staircase to the second floor, you'll find a spacious Primary Suite and a luxurious Primary bath that feels like a five-star retreat. It includes double sinks, a large walk-in closet, a deep soaking tub, and an open-concept shower. The secondary bedrooms share a Hollywood bath, and there's a conveniently placed utility closet.
On the third floor, there's a large open space perfect for entertaining as a game room. It also features a full bath and a large walk-in closet, making it an ideal private bedroom retreat for some. The location is perfect, with easy access to the Westpark Tollway, Westheimer, and I-10. Schedule your private showing!
Listing Agent
Armeisha Gauche
Collective Realty Co. License #0782384 Listed on: 10/20/2025
Home Details
Home Type
- Single Family
Year Built
- Built in 2024
Lot Details
- Cleared Lot
HOA Fees
- $100 Monthly HOA Fees
Parking
- 2 Car Attached Garage
Home Design
- Contemporary Architecture
- Slab Foundation
- Shingle Roof
- Wood Roof
- Stucco
Interior Spaces
- 2,802 Sq Ft Home
- 3-Story Property
- High Ceiling
- Family Room Off Kitchen
- Living Room
- Game Room
- Utility Room
- Washer and Electric Dryer Hookup
- Fire and Smoke Detector
Kitchen
- Breakfast Bar
- Electric Oven
- Gas Range
- Microwave
- Dishwasher
- Kitchen Island
- Quartz Countertops
- Disposal
Flooring
- Vinyl Plank
- Vinyl
Bedrooms and Bathrooms
- 3 Bedrooms
- En-Suite Primary Bedroom
- Double Vanity
- Soaking Tub
- Bathtub with Shower
- Hollywood Bathroom
- Separate Shower
Eco-Friendly Details
- ENERGY STAR Qualified Appliances
- Energy-Efficient Lighting
- Energy-Efficient Insulation
Outdoor Features
- Balcony
- Deck
- Patio
Schools
- Holmquist Elementary School
- Albright Middle School
- Aisd Draw High School
Utilities
- Central Heating and Cooling System
- Heating System Uses Gas
Community Details
- Villas Quindici HOA
- Oak Park Ridge Subdivision
Map
Home Values in the Area
Average Home Value in this Area
Property History
| Date | Event | Price | List to Sale | Price per Sq Ft | Prior Sale |
|---|---|---|---|---|---|
| 10/20/2025 10/20/25 | For Sale | $355,000 | 0.0% | $127 / Sq Ft | |
| 07/25/2025 07/25/25 | For Rent | $3,200 | 0.0% | -- | |
| 08/17/2024 08/17/24 | Rented | $3,200 | 0.0% | -- | |
| 07/23/2024 07/23/24 | Price Changed | $3,200 | -8.6% | $1 / Sq Ft | |
| 06/21/2024 06/21/24 | For Rent | $3,500 | 0.0% | -- | |
| 05/31/2024 05/31/24 | Sold | -- | -- | -- | View Prior Sale |
| 04/15/2024 04/15/24 | For Sale | $399,500 | 0.0% | $143 / Sq Ft | |
| 04/08/2024 04/08/24 | Pending | -- | -- | -- | |
| 02/17/2024 02/17/24 | For Sale | $399,500 | -- | $143 / Sq Ft |
Source: Houston Association of REALTORS®
MLS Number: 76235548
- 15000 S Richmond Ave Unit 5
- 15000 S Richmond Ave Unit 2
- 14919 Sun Kiss Ln
- 14906 Tuttle Point Dr
- 2907 Little Branch Ct
- 14851 Tuttle Point Dr
- 15014 Middle Oaks Blvd
- 14744 Branchwest Dr
- 3202 Clayton Woods Dr
- 3115 Elkdale Dr
- 14720 Branchwest Dr
- Quincy Plan at Garden Trails
- Parker Plan at Garden Trails
- Cooper Plan at Garden Trails
- 14811 Winterfair Dr
- 14710 Branchwest Dr
- Daisy Plan at Highland Court
- Iris Plan at Highland Court
- Gardenia Plan at Highland Court
- 14727 Blooming Jasmine Trail
- 15000 S Richmond Ave Unit 6
- 14926 Tuttle Point Dr
- 14943 Atmore Place Dr
- 3010 Palace Oaks Dr
- 14913 Richmond Ave
- 15059 Caseta Dr
- 15155 Richmond Ave
- 14723 W Oaks Plaza St
- 14811 Winterfair Dr
- 3311 Whitebud Dr
- 15426 Addicks Stone Dr
- 14906 Westpark Dr
- 15426 Addicks Stone Dr Unit 15418B
- 3315 Honey Creek Dr
- 15035 Westpark Dr
- 3415 Wingdale Ct
- 2806 Windy Thicket Ln
- 14223 Mossy Gate Ln
- 14750 Slow River Ave
- 14759 Slow River Ave







