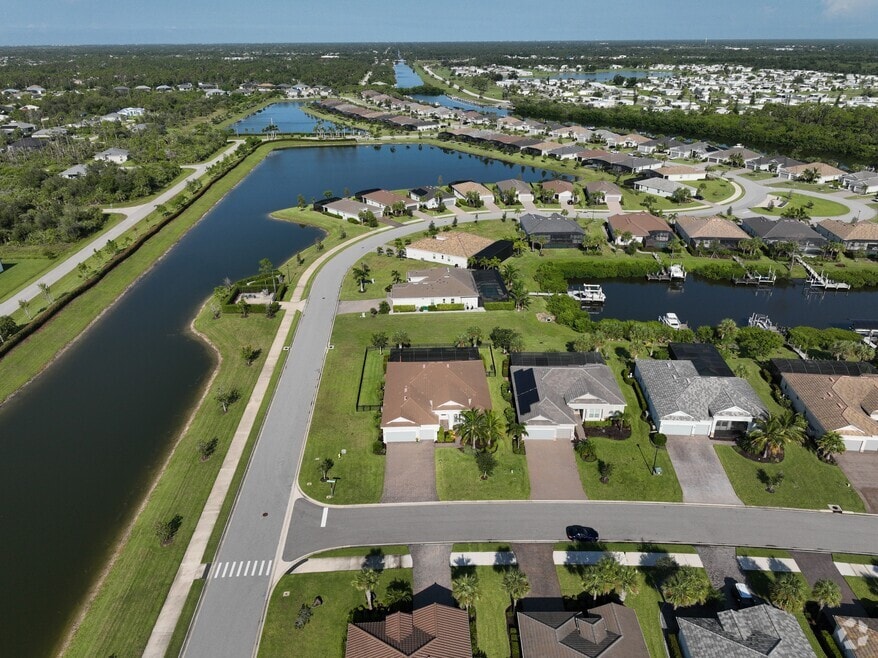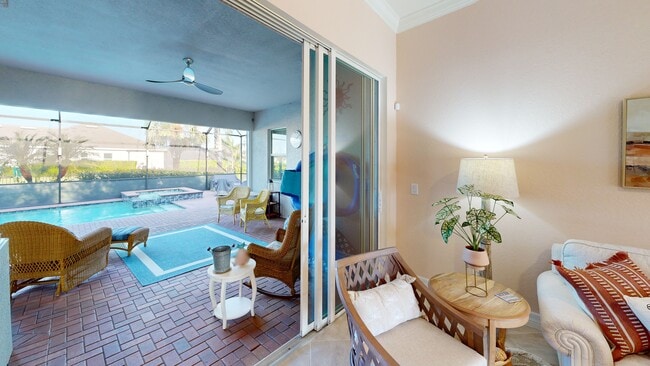
15000 Spanish Point Dr Port Charlotte, FL 33981
Gulf Cove NeighborhoodEstimated payment $5,026/month
Highlights
- Oak Trees
- Gated Community
- Florida Architecture
- Screened Pool
- View of Trees or Woods
- Separate Formal Living Room
About This Home
This is a STUNNING 5-Bedroom Pool Home with 3 full baths and a 3-car garage. The Sawgrass floorplan is one of the largest homes in the Harbor West Gated Waterfront Community. This exceptional 2990 sqft home blends elegance, comfort, and functionality in every detail. The entry has a beautiful leaded glass front door with a transom window above allowing extra light to flow in. The entire home has 21" square tiles which contribute to the spaciousness and continuity of the floorplan. Boasting 5 bedrooms and 3 baths, the Sawgrass offers the perfect balance of private retreats and open living spaces. The 3-car garage provides ample storage for vehicles, tools, and recreational gear. The heart of the home is the large bright kitchen with generous granite counter tops, premium wood shaker cabinets topped with crown molding, modern appliances including a convection oven and microwave, tiled accent backsplash, and a convenient breakfast bar--Or you can dine and linger in the breakfast nook which has an aquarium window overlooking the pool! Two of the 5 bedrooms can be used as a mother-in-law suite. There is a door which connects the 2 rooms affording one room as a bedroom and the other as a sitting room. There are 2 full baths outside of the "mother-in-law suite"-one with a tub & shower and the other with just a shower. The Primary bedroom is gorgeous with high tray ceilings, crown molding and lots of windows. There is a separate sitting area by the windows which overlook the pool. Just before the en suite bathroom are a big walk-in closet and regular built-in closet. The bathroom offers a garden soaking tub, private water closet, separate shower stall and a vanity with 2 sinks--a true oasis for relaxing! The laundry room off the garage has full size washer/dryer, utility sink, and cupboards. The 60' x 22' screened lanai is the gem of the property. The sparkling heated salt water pool/spa is the center of attention with ample surrounding space for entertaining. For convenience, the owner installed an outdoor shower. The area is surrounded by lush landscaping--perfect for tranquil afternoons or lively gatherings. There is a wrought iron fence beyond the lanai, and the green space beyond the lanai will never be built upon. Whether enjoying your morning coffee or hosting friends for a summer barbecue, this home is designed to make every day like a getaway. No need to worry about inclement weather as the home has Storm Catcher Slide Screens by Storm Smart and a Kevlar screen across the lanai to protect the windows and doors. Harbor West is close to the charming Boca Grande town, beaches, and waterway. 40 minutes north is the popular Wellen Park and Atlanta Braves Spring Training Stadium and to the south is the Tampa Bay Rays Spring Training Stadium. There is so much to see and do in the surrounding area so make your appointment today!
Listing Agent
RE/MAX PALM REALTY OF VENICE Brokerage Phone: 941-451-2025 License #3349124 Listed on: 08/13/2025

Home Details
Home Type
- Single Family
Est. Annual Taxes
- $6,642
Year Built
- Built in 2020
Lot Details
- 0.32 Acre Lot
- Lot Dimensions are 120x39x68x145x120
- East Facing Home
- Fenced
- Mature Landscaping
- Corner Lot
- Oversized Lot
- Irrigation Equipment
- Oak Trees
- Garden
- Property is zoned RSF3.5
HOA Fees
- $264 Monthly HOA Fees
Parking
- 3 Car Attached Garage
- Ground Level Parking
- Garage Door Opener
- Driveway
- Golf Cart Parking
Property Views
- Woods
- Garden
- Pool
Home Design
- Florida Architecture
- Entry on the 1st floor
- Slab Foundation
- Tile Roof
- Block Exterior
- Stucco
Interior Spaces
- 2,990 Sq Ft Home
- 1-Story Property
- Crown Molding
- Tray Ceiling
- High Ceiling
- Ceiling Fan
- Shutters
- Blinds
- Sliding Doors
- Entrance Foyer
- Family Room Off Kitchen
- Separate Formal Living Room
- Formal Dining Room
- Inside Utility
Kitchen
- Breakfast Area or Nook
- Eat-In Kitchen
- Breakfast Bar
- Convection Oven
- Cooktop with Range Hood
- Recirculated Exhaust Fan
- Microwave
- Dishwasher
- Granite Countertops
- Solid Wood Cabinet
- Disposal
Flooring
- Brick
- Tile
Bedrooms and Bathrooms
- 5 Bedrooms
- Split Bedroom Floorplan
- En-Suite Bathroom
- Walk-In Closet
- In-Law or Guest Suite
- 3 Full Bathrooms
- Pedestal Sink
- Private Water Closet
- Soaking Tub
- Bathtub With Separate Shower Stall
- Shower Only
- Garden Bath
- Window or Skylight in Bathroom
Laundry
- Laundry Room
- Dryer
- Washer
Home Security
- Security Gate
- Hurricane or Storm Shutters
- Fire and Smoke Detector
- In Wall Pest System
Pool
- Screened Pool
- Heated In Ground Pool
- Heated Spa
- In Ground Spa
- Gunite Pool
- Saltwater Pool
- Fence Around Pool
- Outside Bathroom Access
- Pool Lighting
Outdoor Features
- Enclosed Patio or Porch
- Exterior Lighting
- Rain Gutters
Schools
- Myakka River Elementary School
- L.A. Ainger Middle School
- Lemon Bay High School
Utilities
- Central Air
- Heat Pump System
- Vented Exhaust Fan
- Thermostat
- Electric Water Heater
- High Speed Internet
- Cable TV Available
Additional Features
- 310 SF Accessory Dwelling Unit
- Flood Insurance May Be Required
Listing and Financial Details
- Visit Down Payment Resource Website
- Tax Lot 39
- Assessor Parcel Number 412109432001
Community Details
Overview
- Association fees include cable TV, escrow reserves fund, internet, ground maintenance, management, private road, security
- Diana Stanislav, Dmca Association, Phone Number (941) 697-9722
- Visit Association Website
- Built by Lennar
- Harbor West Community
- Harbor West Subdivision
- The community has rules related to building or community restrictions, fencing, allowable golf cart usage in the community, vehicle restrictions
Security
- Security Service
- Gated Community
3D Interior and Exterior Tours
Floorplan
Map
Home Values in the Area
Average Home Value in this Area
Tax History
| Year | Tax Paid | Tax Assessment Tax Assessment Total Assessment is a certain percentage of the fair market value that is determined by local assessors to be the total taxable value of land and additions on the property. | Land | Improvement |
|---|---|---|---|---|
| 2025 | $6,642 | $446,063 | -- | -- |
| 2024 | $6,937 | $433,492 | -- | -- |
| 2023 | $6,937 | $434,722 | $0 | $0 |
| 2022 | $7,679 | $484,948 | $34,000 | $450,948 |
| 2021 | $6,455 | $414,007 | $17,000 | $397,007 |
| 2020 | $322 | $13,600 | $13,600 | $0 |
| 2019 | $1,613 | $89,250 | $89,250 | $0 |
| 2018 | $0 | $0 | $0 | $0 |
Property History
| Date | Event | Price | List to Sale | Price per Sq Ft | Prior Sale |
|---|---|---|---|---|---|
| 11/10/2025 11/10/25 | Price Changed | $799,900 | -3.6% | $268 / Sq Ft | |
| 10/26/2025 10/26/25 | Price Changed | $830,000 | -2.4% | $278 / Sq Ft | |
| 08/13/2025 08/13/25 | For Sale | $850,000 | +13.3% | $284 / Sq Ft | |
| 07/26/2023 07/26/23 | Sold | $750,000 | -6.2% | $251 / Sq Ft | View Prior Sale |
| 05/31/2023 05/31/23 | Pending | -- | -- | -- | |
| 05/13/2023 05/13/23 | Price Changed | $799,900 | -11.1% | $268 / Sq Ft | |
| 02/28/2023 02/28/23 | For Sale | $899,900 | +50.0% | $301 / Sq Ft | |
| 07/15/2021 07/15/21 | Sold | $600,000 | -8.0% | $201 / Sq Ft | View Prior Sale |
| 06/04/2021 06/04/21 | Pending | -- | -- | -- | |
| 05/22/2021 05/22/21 | Price Changed | $652,000 | -5.1% | $218 / Sq Ft | |
| 05/12/2021 05/12/21 | For Sale | $687,000 | +37.4% | $230 / Sq Ft | |
| 09/29/2020 09/29/20 | Sold | $500,000 | -10.0% | $171 / Sq Ft | View Prior Sale |
| 06/04/2020 06/04/20 | Pending | -- | -- | -- | |
| 05/04/2020 05/04/20 | For Sale | $555,394 | -- | $190 / Sq Ft |
Purchase History
| Date | Type | Sale Price | Title Company |
|---|---|---|---|
| Warranty Deed | $600,000 | Mti Title Insurance Agcy Inc | |
| Special Warranty Deed | $500,000 | New Title Company Name | |
| Special Warranty Deed | $500,000 | New Title Company Name |
Mortgage History
| Date | Status | Loan Amount | Loan Type |
|---|---|---|---|
| Open | $480,000 | New Conventional |
About the Listing Agent
Shelley's Other Listings
Source: Stellar MLS
MLS Number: N6140076
APN: 412109432001
- 15033 Spanish Point Dr
- 14636 Ponce de Leon Trail
- 8045 Bosco Rd
- 14589 Ponce de Leon Trail
- 14556 Gaspar Loop
- 14573 Ponce de Leon Trail
- 14540 Gaspar Loop
- 8087 Caroline Dr
- 8104 Bosco Rd
- 15145 Spanish Point Dr
- 15153 Spanish Point Dr
- 15177 Spanish Point Dr
- 8080 Caroline Dr
- 8097 Bosco Rd
- 14756 Ponce de Leon Trail
- 8124 Welsford Rd
- 8094 Thruso Rd
- 14772 Ponce de Leon Trail
- 8127 Welsford Rd
- 8044 Thruso Rd
- 8126 Thruso Rd
- 15240 Spanish Point Dr
- 15376 Spanish Point Dr
- 14516 San Domingo Blvd
- 7949 Lakes Edge Ln
- 8362 Santa Cruz Dr
- 14978 San Domingo Blvd
- 15746 Aqua Cir
- 13565 Jeronimo Ln
- 8258 Dimstead St
- 9176 Arrid Cir
- 7052 Legion St
- 13376 Yager Ln
- 13395 Kaplan Terrace
- 8471 Agate St Unit 8473
- 0 Seaboard Ln
- 9249 King Hill St
- 8519 Agate St Unit 8521
- 9458 Modesto Cir
- 9297 Kinghill St





