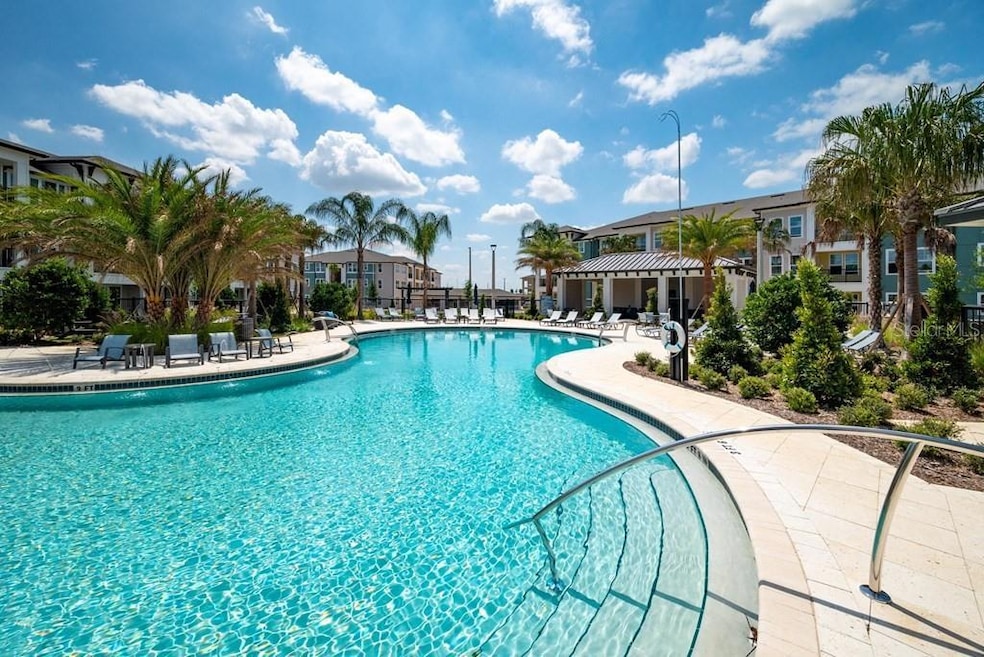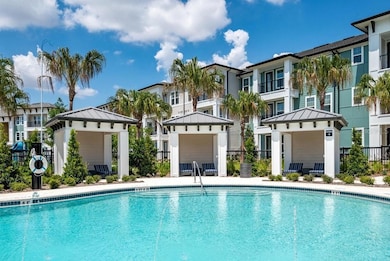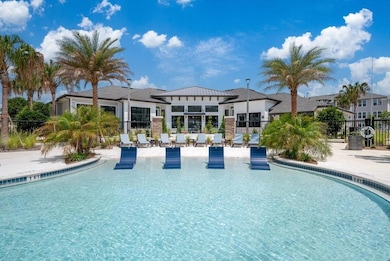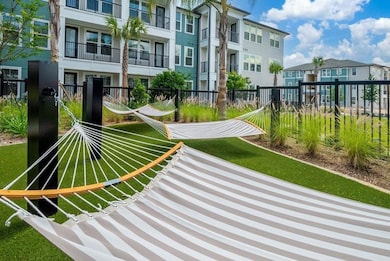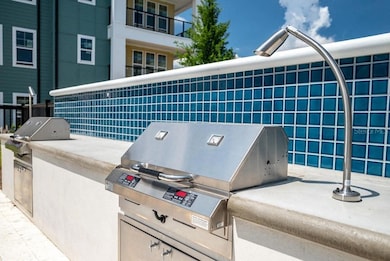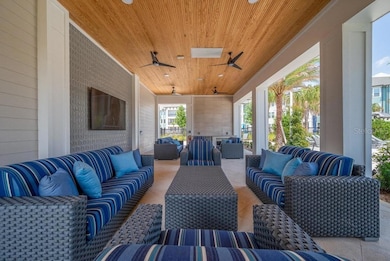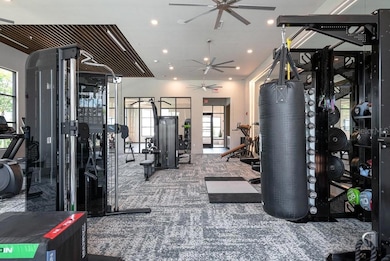
15000 Stratus Loop Unit B1 Winter Garden, FL 34787
Highlights
- Fitness Center
- 21.64 Acre Lot
- Clubhouse
- Cabana
- Open Floorplan
- Deck
About This Home
Prices, promotions, and availability are subject to change. Multiple floor plans available. Days on market is not specific to this current plan listed. Take the next step in life at Corban Horizon West. A place that draws inspiration from the warmth of the neighborhood and the endless possibilities that surround it, our homes offer a refreshing experience guaranteed to exceed your expectations for modern living. Timeless yet contemporary. Comfortable yet connected. Our residences are a wonderful blend of tasteful design, thoughtful amenities and unique community. For those who seek new perspectives, Corban Horizon West inspires a new point of view. Relax, rejuvenate and recreate without leaving home. Corban Horizon West has everything you need to live your best life. Indulge in the golden glow of warm days at the pool and connect with neighbors at monthly events. Discover an exceptional home to write your extraordinary story, the place where you belong. Your home is so much more than where you live. It's where you dream, plan your next adventure and where you relax at the end of the day. Here, you'll sense the fresh design of the distinctive finishes the moment you step through the door, with striking interiors that create a feeling that's revitalizing, modern, and inviting. A timeless and tasteful residence is waiting just for you at Corban Horizon West.
Listing Agent
THE APARTMENT BROTHERS LLC Brokerage Phone: 704-502-7778 License #3595485 Listed on: 05/13/2025

Property Details
Home Type
- Apartment
Year Built
- Built in 2023
Lot Details
- 21.64 Acre Lot
- Dog Run
- Landscaped
- Metered Sprinkler System
- Garden
Interior Spaces
- 1,023 Sq Ft Home
- Open Floorplan
- Ceiling Fan
- Double Pane Windows
- Awning
- ENERGY STAR Qualified Windows
- Blinds
- Family Room Off Kitchen
- Combination Dining and Living Room
Kitchen
- Eat-In Kitchen
- Range
- Recirculated Exhaust Fan
- Microwave
- Freezer
- Ice Maker
- Dishwasher
- Solid Surface Countertops
- Disposal
Flooring
- Carpet
- Luxury Vinyl Tile
Bedrooms and Bathrooms
- 2 Bedrooms
- Walk-In Closet
- 2 Full Bathrooms
Laundry
- Laundry Room
- Dryer
- Washer
Home Security
- Security Lights
- Storm Windows
- Fire and Smoke Detector
- Fire Sprinkler System
Parking
- Guest Parking
- Open Parking
- Parking Fee Frequency: Monthly
- Parking Fee Amount: 0
Pool
- Cabana
- In Ground Pool
Outdoor Features
- Balcony
- Deck
- Wrap Around Porch
- Outdoor Kitchen
- Exterior Lighting
- Outdoor Storage
- Outdoor Grill
- Rain Gutters
Schools
- Panther Lake Elementary School
- Water Spring Middle School
- Horizon High School
Utilities
- Central Air
- Heating Available
- Thermostat
- Electric Water Heater
- Fiber Optics Available
- Cable TV Available
Listing and Financial Details
- Residential Lease
- Security Deposit $600
- Property Available on 11/10/25
- Tenant pays for carpet cleaning fee, cleaning fee
- The owner pays for laundry, management, pool maintenance, repairs, security
- 12-Month Minimum Lease Term
- $75 Application Fee
- Assessor Parcel Number 27-23-32-0120-01-000
Community Details
Overview
- No Home Owners Association
- Corban Horizon West Association, Phone Number (321) 248-7216
Amenities
- Clubhouse
Recreation
- Community Playground
- Fitness Center
- Community Pool
- Dog Park
Pet Policy
- Pet Deposit $400
- 2 Pets Allowed
- $200 Pet Fee
- Dogs and Cats Allowed
- Breed Restrictions
Map
About the Listing Agent
AJ's Other Listings
Source: Stellar MLS
MLS Number: O6308743
- 16485 Prairie School Dr
- 16329 Prairie School Dr
- 16408 Prairie School Dr
- 16137 Wind View Ln
- 16149 Wind View Ln
- 15975 Marina Bay Dr
- 16217 Prairie School Dr
- 11111 Hollow Bay Dr
- 16323 Lakelet Alley
- 11864 Shine View Ln
- 11858 Shine View Ln
- 16150 Parkwyn St
- 16555 Wingspread Loop
- 8171 Graycliff Ave
- 8220 Bayview Crossing Dr
- 8256 Bayview Crossing Dr
- 16467 Olive Hill Dr
- 16526 Olive Hill Dr
- 16125 Hampton Crossing Dr
- 17999 Old YMcA Rd
- 15000 Stratus Loop Unit C1
- 15000 Stratus Loop Unit A2
- 15000 Stratus Loop
- 8078 Glenlloyd Ave
- 7254 Desert Mandarin St
- 15553 Murcott Harvest Loop
- 14921 Winter Stay Dr
- 7000 Kiran Patel Dr
- 8057 Sweet Orange Ave
- 9362 Tyrella Pine Trail
- 8130 Red Stopper Ln
- 15511 Shorebird Ln
- 14650 Black Quill Dr
- 14619 Casita Ridge
- 7531 Mandarin Grove Way
- 8270 Topsail Place
- 8186 Topsail Place
- 6542 Breeze Filled Ln
- 6554 Breeze Filled Ln
- 7528 Bishop Square Dr
