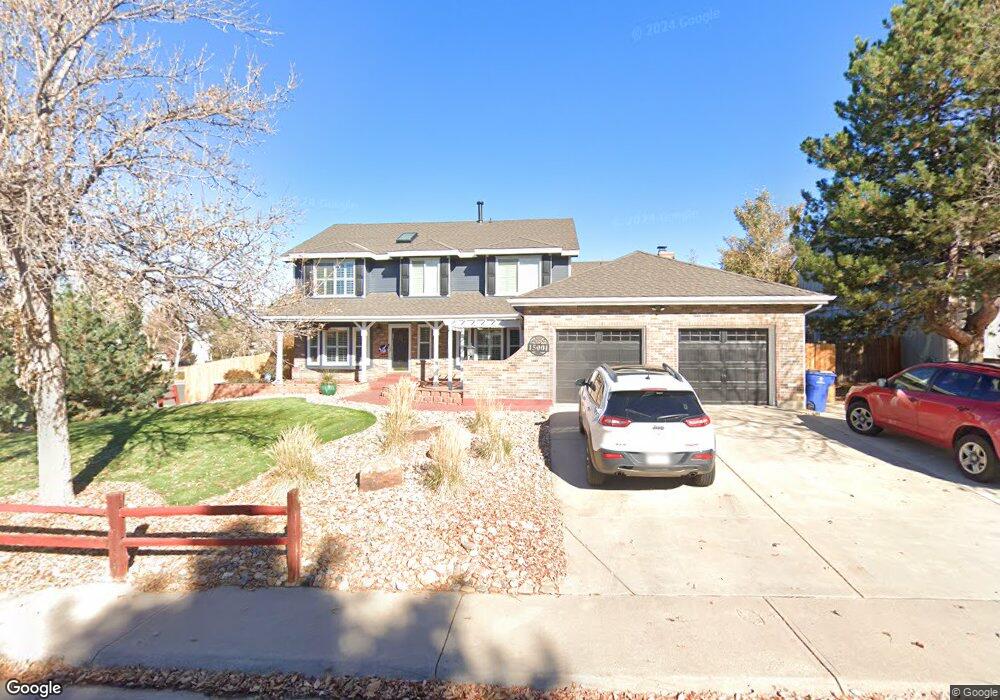15001 E Chenango Ave Aurora, CO 80015
Woodgate NeighborhoodEstimated Value: $640,000 - $704,000
5
Beds
3
Baths
2,829
Sq Ft
$236/Sq Ft
Est. Value
About This Home
This home is located at 15001 E Chenango Ave, Aurora, CO 80015 and is currently estimated at $668,353, approximately $236 per square foot. 15001 E Chenango Ave is a home located in Arapahoe County with nearby schools including Sagebrush Elementary School, Laredo Middle School, and Smoky Hill High School.
Ownership History
Date
Name
Owned For
Owner Type
Purchase Details
Closed on
Sep 9, 2020
Sold by
The Dittbrenner Joint Revocable Trust
Bought by
Byer Hayden J N and Langer Sydney G
Current Estimated Value
Home Financials for this Owner
Home Financials are based on the most recent Mortgage that was taken out on this home.
Original Mortgage
$489,417
Outstanding Balance
$431,356
Interest Rate
2.9%
Mortgage Type
FHA
Estimated Equity
$236,997
Purchase Details
Closed on
Oct 9, 2018
Sold by
Dittbrenner Randall S and Dittbrenner Laurie L
Bought by
The Dittbrenner Joint Revocable Trust
Purchase Details
Closed on
Feb 23, 2004
Sold by
Jones William L and Jones Susan E
Bought by
Dittbrenner Randy S and Dittbrenner Laurie L
Home Financials for this Owner
Home Financials are based on the most recent Mortgage that was taken out on this home.
Original Mortgage
$294,500
Interest Rate
5.67%
Mortgage Type
Purchase Money Mortgage
Purchase Details
Closed on
Mar 1, 1986
Sold by
Conversion Arapco
Bought by
Conversion Arapco
Purchase Details
Closed on
Apr 1, 1983
Sold by
Conversion Arapco
Bought by
Conversion Arapco
Purchase Details
Closed on
Jan 1, 1980
Sold by
Conversion Arapco
Bought by
Conversion Arapco
Purchase Details
Closed on
Jul 4, 1776
Bought by
Conversion Arapco
Create a Home Valuation Report for This Property
The Home Valuation Report is an in-depth analysis detailing your home's value as well as a comparison with similar homes in the area
Home Values in the Area
Average Home Value in this Area
Purchase History
| Date | Buyer | Sale Price | Title Company |
|---|---|---|---|
| Byer Hayden J N | $555,000 | Heritage Title Company | |
| The Dittbrenner Joint Revocable Trust | -- | None Available | |
| Dittbrenner Randy S | $310,000 | Security Title | |
| Conversion Arapco | -- | -- | |
| Conversion Arapco | -- | -- | |
| Conversion Arapco | -- | -- | |
| Conversion Arapco | -- | -- |
Source: Public Records
Mortgage History
| Date | Status | Borrower | Loan Amount |
|---|---|---|---|
| Open | Byer Hayden J N | $489,417 | |
| Previous Owner | Dittbrenner Randy S | $294,500 |
Source: Public Records
Tax History Compared to Growth
Tax History
| Year | Tax Paid | Tax Assessment Tax Assessment Total Assessment is a certain percentage of the fair market value that is determined by local assessors to be the total taxable value of land and additions on the property. | Land | Improvement |
|---|---|---|---|---|
| 2025 | $3,223 | $36,138 | -- | -- |
| 2024 | $2,843 | $40,850 | -- | -- |
| 2023 | $2,843 | $40,850 | $0 | $0 |
| 2022 | $2,555 | $35,029 | $0 | $0 |
| 2021 | $2,459 | $35,029 | $0 | $0 |
| 2020 | $2,260 | $31,267 | $0 | $0 |
| 2019 | $2,180 | $31,267 | $0 | $0 |
| 2018 | $2,124 | $28,627 | $0 | $0 |
| 2017 | $2,093 | $28,627 | $0 | $0 |
| 2016 | $1,966 | $25,209 | $0 | $0 |
| 2015 | $1,870 | $25,209 | $0 | $0 |
| 2014 | -- | $21,779 | $0 | $0 |
| 2013 | -- | $22,390 | $0 | $0 |
Source: Public Records
Map
Nearby Homes
- 4853 S Eagle Cir
- 14739 E Wagontrail Place
- 4663 S Fraser Ct Unit E
- 14782 E Belleview Ave
- 14524 E Wagontrail Place
- 15332 E Temple Place Unit 59
- 14503 E Wagontrail Dr
- 5187 S Fraser Way
- 15552 E Temple Place
- 4973 S Dillon St Unit 135
- 15572 E Progress Cir
- 15747 E Union Ave
- 14297 E Grand Dr Unit 182
- 4694 S Crystal Way Unit D111
- 14207 E Grand Dr Unit 79
- 4656 S Dillon Ct Unit D
- 14358 E Pimlico Place Unit A125
- 4852 S Carson St
- 4933 S Carson St Unit 208
- 4933 S Carson St Unit 211
- 15031 E Chenango Ave
- 15000 E Layton Place
- 15061 E Chenango Ave
- 15002 E Chenango Ave
- 15005 E Layton Place
- 15003 E Layton Place
- 15010 E Layton Place
- 15032 E Chenango Ave
- 4793 S Evanston Way
- 4905 S Fairplay St
- 15091 E Chenango Ave
- 4835 S Fraser St
- 4915 S Fairplay St
- 15030 E Layton Place
- 15003 E Chenango Place
- 4825 S Fraser St
- 15033 E Chenango Place
- 4872 S Evanston St
- 15092 E Chenango Ave
- 4852 S Evanston St
