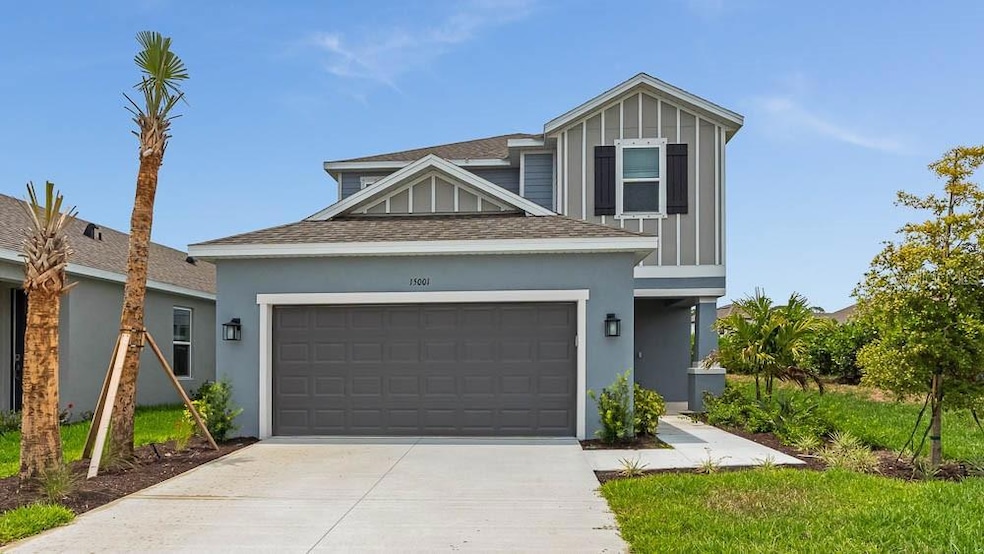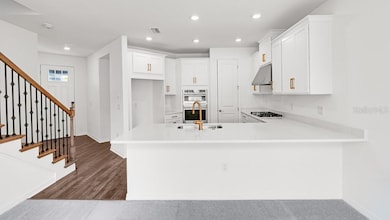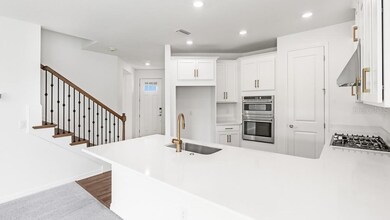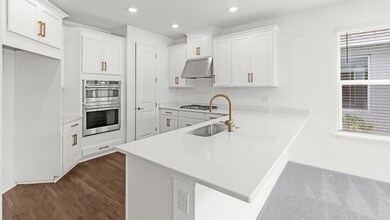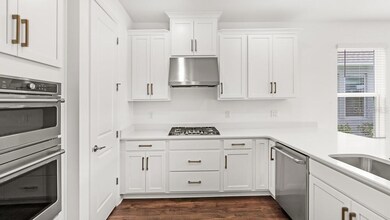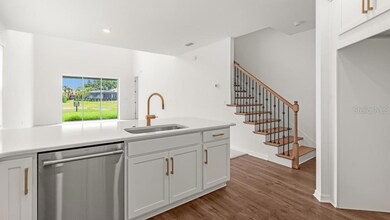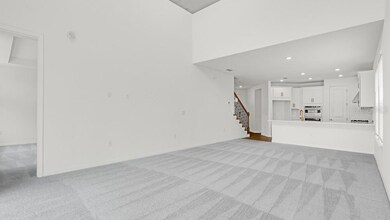15001 Shady Palms Ln Nokomis, FL 34275
Estimated payment $3,295/month
Highlights
- Water Views
- New Construction
- Open Floorplan
- Laurel Nokomis School Rated A-
- Gated Community
- Craftsman Architecture
About This Home
New Construction - Ready Now! Built by Taylor Morrison, America's Most Trusted Homebuilder. Welcome to the Santa Rosa at 15001 Shady Palms Lane in Palmero. Soak up the Florida lifestyle in the Santa Rosa, a breezy, open-concept floor plan made for both entertaining and unwinding. The first floor flows effortlessly from the kitchen to the dining area and into the bright, two-story gathering room—perfect for weekend hangouts or quiet evenings in. Your first-floor primary suite is your personal retreat, featuring a roomy walk-in closet, dual sinks, walk-in shower, and private commode. Upstairs, three secondary bedrooms offer space for everyone—one with its own bath and two that share a full bath with dual sinks. A spacious loft tops it all off and is ready for movie nights or board games. Additional Highlights Include: shower at bath 3, gourmet kitchen, covered lanai with pocket sliding glass door. Photos are for representative purposes only. MLS#A4650873
Listing Agent
TAYLOR MORRISON RLTY OF FLA Brokerage Phone: 866-495-6006 License #3601813 Listed on: 04/30/2025
Home Details
Home Type
- Single Family
Year Built
- Built in 2025 | New Construction
Lot Details
- 5,737 Sq Ft Lot
- East Facing Home
- Corner Lot
HOA Fees
- $158 Monthly HOA Fees
Parking
- 2 Car Attached Garage
Home Design
- Home is estimated to be completed on 4/30/25
- Craftsman Architecture
- Bi-Level Home
- Slab Foundation
- Shingle Roof
- Block Exterior
- Vinyl Siding
- Stucco
Interior Spaces
- 2,138 Sq Ft Home
- Open Floorplan
- Crown Molding
- High Ceiling
- Sliding Doors
- Great Room
- Loft
- Inside Utility
- Laundry Room
- Utility Room
- Water Views
- Hurricane or Storm Shutters
Kitchen
- Built-In Oven
- Recirculated Exhaust Fan
- Microwave
- Dishwasher
Flooring
- Carpet
- Laminate
- Tile
Bedrooms and Bathrooms
- 4 Bedrooms
- Primary Bedroom on Main
Eco-Friendly Details
- Reclaimed Water Irrigation System
Schools
- Laurel Nokomis Elementary School
- Laurel Nokomis Middle School
- Venice Senior High School
Utilities
- Central Heating and Cooling System
- Underground Utilities
- Natural Gas Connected
- High Speed Internet
- Phone Available
- Cable TV Available
Listing and Financial Details
- Home warranty included in the sale of the property
- Visit Down Payment Resource Website
- Tax Lot 178
- Assessor Parcel Number NALOT 178
Community Details
Overview
- Association fees include pool, ground maintenance
- Daphne Labrador Association, Phone Number (786) 314-7464
- Built by Taylor Morrison
- Palmero Subdivision, Santa Rosa Floorplan
Recreation
- Community Pool
- Park
Security
- Gated Community
Map
Home Values in the Area
Average Home Value in this Area
Property History
| Date | Event | Price | Change | Sq Ft Price |
|---|---|---|---|---|
| 08/20/2025 08/20/25 | Sold | $499,450 | 0.0% | $234 / Sq Ft |
| 08/17/2025 08/17/25 | Off Market | $499,450 | -- | -- |
| 08/12/2025 08/12/25 | Price Changed | $499,450 | -6.9% | $234 / Sq Ft |
| 07/30/2025 07/30/25 | Price Changed | $536,450 | -1.8% | $251 / Sq Ft |
| 04/28/2025 04/28/25 | For Sale | $546,450 | -- | $256 / Sq Ft |
Source: Stellar MLS
MLS Number: A4650873
- 15084 Shady Palms Ln
- 15364 Isla Palma Ln
- 5725 Haven Terrace
- 15113 Shady Palms Ln
- Jasmine Plan at Vinterra Townhomes
- 15200 Cuzcorro Ct
- 15172 Cuzcorro Ct
- 15177 Cuzcorro Ct
- 5711 Archipelago St
- 5715 Archipelago St
- 5889 Biscotti St
- 15324 Shady Palms Ln
- 5897 Biscotti St
- 5905 Biscotti St
- 15173 Cuzcorro Ct
- 15169 Cuzcorro Ct
- 15165 Cuzcorro Ct
- 15161 Cuzcorro Ct
- 15157 Cuzcorro Ct
- 15153 Cuzcorro Ct
