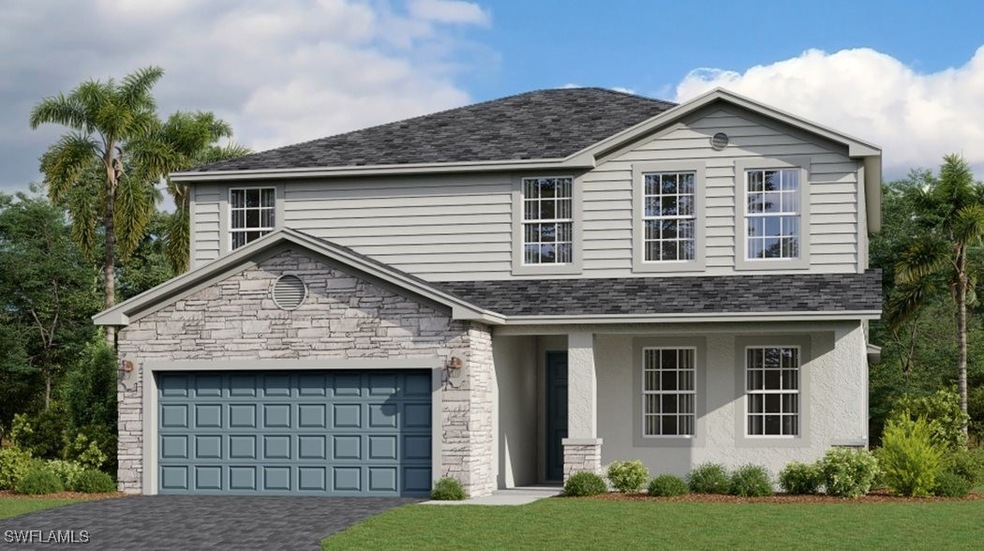15002 Jadestone Dr Punta Gorda, FL 33982
Babcock Ranch NeighborhoodEstimated payment $3,437/month
Highlights
- Lake Front
- Fitness Center
- Concrete Pool
- Boat Ramp
- New Construction
- Gated Community
About This Home
Welcome to Tucker’s Cove, the ultimate water park-inspired community offering new homes in Babcock Ranch,
America's first solar-powered town. Combining the perfect blend of eco-friendly living, water attractions and resort-style amenities, this one-of-a-kind masterplan features an aquatic theme park with a lazy river and water slides, a luau beach, pools, parks, restaurants and multiples sports courts. This two-story Next Gen® home offers a split design with a separate living room, kitchenette and bedroom with a private entrance on the first floor—perfect for adult residents. Nearby, the main home features an open layout with access to a covered patio for outdoor experiences. The second level contains all four bedrooms, including the owner’s suite, and a loft. Prices and features may vary and are subject to change. Photos are for illustrative purposes only. Estimated delivery date is Aug/Sept 2025.
Home Details
Home Type
- Single Family
Est. Annual Taxes
- $1,895
Year Built
- Built in 2025 | New Construction
Lot Details
- 6,490 Sq Ft Lot
- Lot Dimensions are 50 x 130 x 50 x 130
- Lake Front
- North Facing Home
- Rectangular Lot
HOA Fees
Parking
- 3 Car Attached Garage
- Electric Vehicle Home Charger
- Garage Door Opener
Home Design
- Shingle Roof
- Stucco
Interior Spaces
- 3,357 Sq Ft Home
- 2-Story Property
- Built-In Features
- Shutters
- Single Hung Windows
- Sliding Windows
- Entrance Foyer
- Great Room
- Open Floorplan
- Den
- Loft
- Screened Porch
- Tile Flooring
- Lake Views
- Fire and Smoke Detector
Kitchen
- Eat-In Kitchen
- Self-Cleaning Oven
- Range
- Microwave
- Freezer
- Ice Maker
- Dishwasher
- Disposal
Bedrooms and Bathrooms
- 5 Bedrooms
- Main Floor Bedroom
- Split Bedroom Floorplan
- Walk-In Closet
- Maid or Guest Quarters
- Dual Sinks
- Bathtub
- Separate Shower
Laundry
- Dryer
- Washer
Pool
- Concrete Pool
- Heated In Ground Pool
- Screen Enclosure
- Pool Equipment or Cover
- Heated Spa
- In Ground Spa
- Gunite Spa
Outdoor Features
- Screened Patio
Utilities
- Central Heating and Cooling System
- Underground Utilities
- High Speed Internet
- Cable TV Available
Community Details
Overview
- Association fees include management, insurance, internet, irrigation water, legal/accounting, ground maintenance, recreation facilities
- Tuckers Cove Subdivision
Amenities
- Community Barbecue Grill
- Picnic Area
- Shops
- Restaurant
- Clubhouse
- Business Center
Recreation
- Boat Ramp
- Boat Dock
- Pier or Dock
- Tennis Courts
- Community Basketball Court
- Pickleball Courts
- Community Playground
- Fitness Center
- Community Cabanas
- Community Pool
- Park
- Dog Park
- Trails
Security
- Gated Community
Map
Home Values in the Area
Average Home Value in this Area
Tax History
| Year | Tax Paid | Tax Assessment Tax Assessment Total Assessment is a certain percentage of the fair market value that is determined by local assessors to be the total taxable value of land and additions on the property. | Land | Improvement |
|---|---|---|---|---|
| 2024 | -- | -- | -- | -- |
| 2023 | -- | -- | -- | -- |
Property History
| Date | Event | Price | Change | Sq Ft Price |
|---|---|---|---|---|
| 08/15/2025 08/15/25 | Sold | $535,000 | 0.0% | $159 / Sq Ft |
| 08/12/2025 08/12/25 | Off Market | $535,000 | -- | -- |
| 08/06/2025 08/06/25 | Price Changed | $535,000 | -2.6% | $159 / Sq Ft |
| 07/24/2025 07/24/25 | For Sale | $549,000 | -- | $164 / Sq Ft |
Purchase History
| Date | Type | Sale Price | Title Company |
|---|---|---|---|
| Special Warranty Deed | $2,240,000 | None Listed On Document |
Source: Florida Gulf Coast Multiple Listing Service
MLS Number: 225047046
APN: 422620226034
- National Plan at Tuckers Cove at Babcock Ranch - Tuckers Cove - Estate Homes
- Oakmont II Plan at Tuckers Cove at Babcock Ranch - Tuckers Cove - Estate Homes
- Sunset Plan at Tuckers Cove at Babcock Ranch - Tuckers Cove - Estate Homes
- Wynwood Plan at Tuckers Cove at Babcock Ranch - Tuckers Cove - Estate Homes
- Washingtonia Plan at Tuckers Cove at Babcock Ranch - Tuckers Cove - Manor Homes
- Montgomery Plan at Tuckers Cove at Babcock Ranch - Tuckers Cove - Manor Homes
- Bismark Plan at Tuckers Cove at Babcock Ranch - Tuckers Cove - Villas
- Sago Plan at Tuckers Cove at Babcock Ranch - Tuckers Cove - Executive Homes
- Coconut Plan at Tuckers Cove at Babcock Ranch - Tuckers Cove - Executive Homes
- Areca Plan at Tuckers Cove at Babcock Ranch - Tuckers Cove - Executive Homes
- Queen Plan at Tuckers Cove at Babcock Ranch - Tuckers Cove - Villas
- Royal Plan at Tuckers Cove at Babcock Ranch - Tuckers Cove - Manor Homes
- Majestica Plan at Tuckers Cove at Babcock Ranch - Tuckers Cove - Manor Homes
- Alexander Plan at Tuckers Cove at Babcock Ranch - Tuckers Cove - Executive Homes
- Foxtail Plan at Tuckers Cove at Babcock Ranch - Tuckers Cove - Executive Homes
- Palmetto Plan at Tuckers Cove at Babcock Ranch - Tuckers Cove - Manor Homes
- Ava Plan at Tuckers Cove at Babcock Ranch - Tuckers Cove - Townhomes
- Sylvester Plan at Tuckers Cove at Babcock Ranch - Tuckers Cove - Executive Homes
- Berkly Plan at Tuckers Cove at Babcock Ranch - Tuckers Cove - Townhomes
- 44020 Bellamy Place

