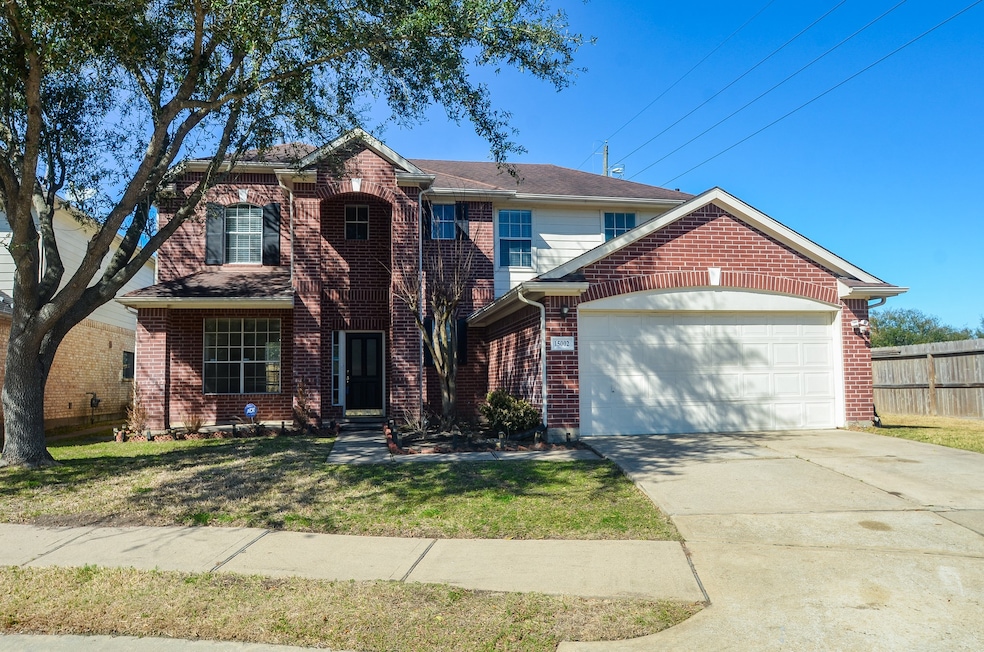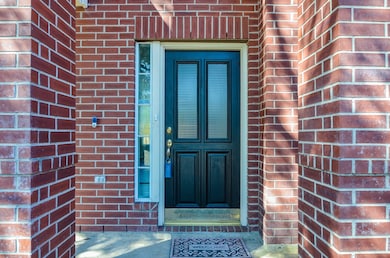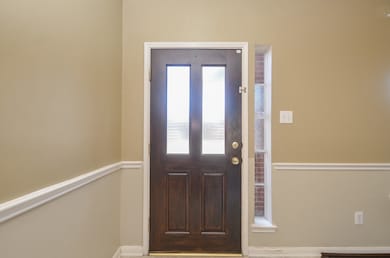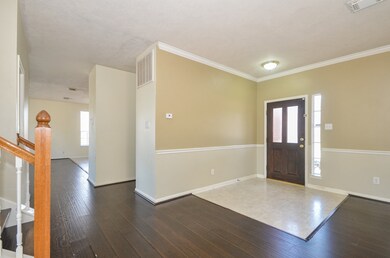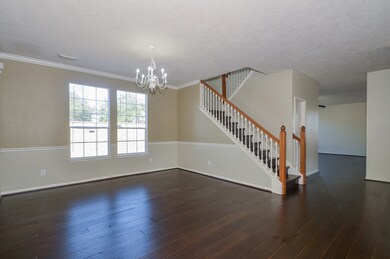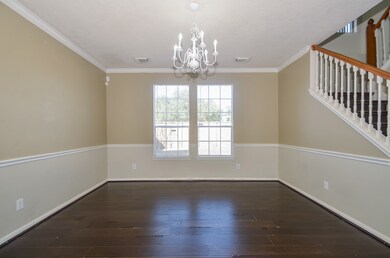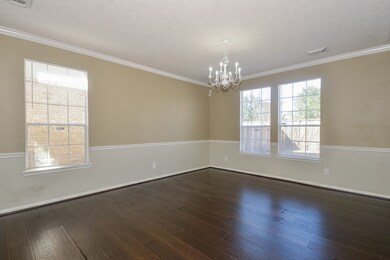
15002 Turphin Way Sugar Land, TX 77498
Four Corners NeighborhoodEstimated payment $2,213/month
Total Views
1,813
3
Beds
2.5
Baths
2,334
Sq Ft
$135
Price per Sq Ft
Highlights
- Contemporary Architecture
- Cul-De-Sac
- Cooling System Powered By Gas
- 2 Fireplaces
- 2 Car Attached Garage
- Central Heating and Cooling System
About This Home
Check out this beautiful 3 bedroom home and a large game room in a cul-de-sac zoned to acclaimed Fort Bend ISD Schools. This lovely home has all wood laminate on first and second floors. Den opens to a large kitchen. Master's bathroom has separate shower and Whirlpool tub. Primary bedroom, game room and living room have ceiling fans. Exterior is pressure-washed. Room sizes are approximate. Easy access to 59, Hwy 90, and Hwy 6. You can seize the opportunity to make this gorgeous house your new home. Schedule your appointment today!
Home Details
Home Type
- Single Family
Est. Annual Taxes
- $5,459
Year Built
- Built in 2001
Lot Details
- 8,414 Sq Ft Lot
- Cul-De-Sac
- South Facing Home
HOA Fees
- $45 Monthly HOA Fees
Parking
- 2 Car Attached Garage
Home Design
- Contemporary Architecture
- Brick Exterior Construction
- Slab Foundation
- Composition Roof
- Radiant Barrier
Interior Spaces
- 2,334 Sq Ft Home
- 2-Story Property
- Ceiling Fan
- 2 Fireplaces
- Gas Log Fireplace
- Washer and Gas Dryer Hookup
Kitchen
- Oven
- Gas Range
- Microwave
- Dishwasher
- Disposal
Bedrooms and Bathrooms
- 3 Bedrooms
Schools
- Fleming Elementary School
- Hodges Bend Middle School
- Kempner High School
Utilities
- Cooling System Powered By Gas
- Central Heating and Cooling System
- Heating System Uses Gas
Community Details
- Sterling Association Services Inc Association, Phone Number (832) 678-4500
- Kingsbridge Place Sec 5 Subdivision
Map
Create a Home Valuation Report for This Property
The Home Valuation Report is an in-depth analysis detailing your home's value as well as a comparison with similar homes in the area
Home Values in the Area
Average Home Value in this Area
Tax History
| Year | Tax Paid | Tax Assessment Tax Assessment Total Assessment is a certain percentage of the fair market value that is determined by local assessors to be the total taxable value of land and additions on the property. | Land | Improvement |
|---|---|---|---|---|
| 2024 | $3,323 | $272,177 | -- | $280,466 |
| 2023 | $3,323 | $247,434 | $0 | $267,215 |
| 2022 | $3,513 | $224,940 | $6,070 | $218,870 |
| 2021 | $4,783 | $204,490 | $33,600 | $170,890 |
| 2020 | $4,796 | $200,300 | $33,600 | $166,700 |
| 2019 | $4,844 | $192,460 | $33,600 | $158,860 |
| 2018 | $4,787 | $186,850 | $32,000 | $154,850 |
| 2017 | $4,712 | $178,010 | $32,000 | $146,010 |
| 2016 | $4,654 | $175,840 | $32,000 | $143,840 |
| 2015 | $2,537 | $160,160 | $32,000 | $128,160 |
| 2014 | $2,430 | $145,600 | $32,000 | $113,600 |
Source: Public Records
Property History
| Date | Event | Price | Change | Sq Ft Price |
|---|---|---|---|---|
| 08/11/2025 08/11/25 | Price Changed | $315,000 | -5.3% | $135 / Sq Ft |
| 07/31/2025 07/31/25 | Price Changed | $332,495 | -5.0% | $142 / Sq Ft |
| 07/15/2025 07/15/25 | For Sale | $349,995 | 0.0% | $150 / Sq Ft |
| 06/01/2023 06/01/23 | Rented | $2,295 | 0.0% | -- |
| 05/11/2023 05/11/23 | For Rent | $2,295 | 0.0% | -- |
| 04/21/2023 04/21/23 | Price Changed | $2,295 | +27.9% | -- |
| 02/14/2021 02/14/21 | For Rent | $1,795 | 0.0% | -- |
| 02/14/2021 02/14/21 | Rented | $1,795 | 0.0% | -- |
| 12/29/2020 12/29/20 | Rented | $1,795 | 0.0% | -- |
| 11/29/2020 11/29/20 | Under Contract | -- | -- | -- |
| 11/22/2020 11/22/20 | For Rent | $1,795 | -- | -- |
Source: Houston Association of REALTORS®
Purchase History
| Date | Type | Sale Price | Title Company |
|---|---|---|---|
| Vendors Lien | -- | First American Title |
Source: Public Records
Mortgage History
| Date | Status | Loan Amount | Loan Type |
|---|---|---|---|
| Open | $140,091 | FHA |
Source: Public Records
Similar Homes in Sugar Land, TX
Source: Houston Association of REALTORS®
MLS Number: 6650940
APN: 4297-05-002-0050-907
Nearby Homes
- 14906 Armitage Ln
- 9506 Pickwell Ct
- 14827 Armitage Ln
- 15222 Lynford Crest Dr
- 9410 Gatmere Ct
- 15311 Riverside Grove Dr
- 15318 Griggs Point Ln
- 9010 Knightsland Trail
- 8911 Rocky Valley Dr
- 15527 Petitt Rd
- 14835 Charlmont Dr
- 9222 Chesney Downs Dr
- 9314 Windswept Grove Dr
- 9410 Coatsworth Dr
- 15610 Ennis Rd
- 15535 Evergreen Place Dr
- 15202 Old Richmond Rd
- 8514 Grand Knolls Dr
- 14802 Atterbury Dr
- 15202 Delbarton Dr
- 9351 Royal Way
- 9107 Pine Stream Ct
- 9403 Coatsworth Dr
- 15806 Mission Crest Ct
- 16306 Soaring Eagle Dr
- 15242 Kingsbridge Way
- 8410 Grand Knolls Dr
- 15007 Kingsbridge Way
- 15543 Scenic Haven Dr
- 8222 Viny Ridge Dr
- 15810 Mission View Ct
- 9514 Sedge Wren Ct
- 8325 Addicks Clodine Rd
- 8111 Valeta Dr
- 8315 Mission Estates Dr
- 9507 Flying Eagle Ct
- 8207 Gaines Meadow Dr
- 15719 Edo Cir
- 14906 Sugarhollow Dr
- 16003 Mission Glen Dr
