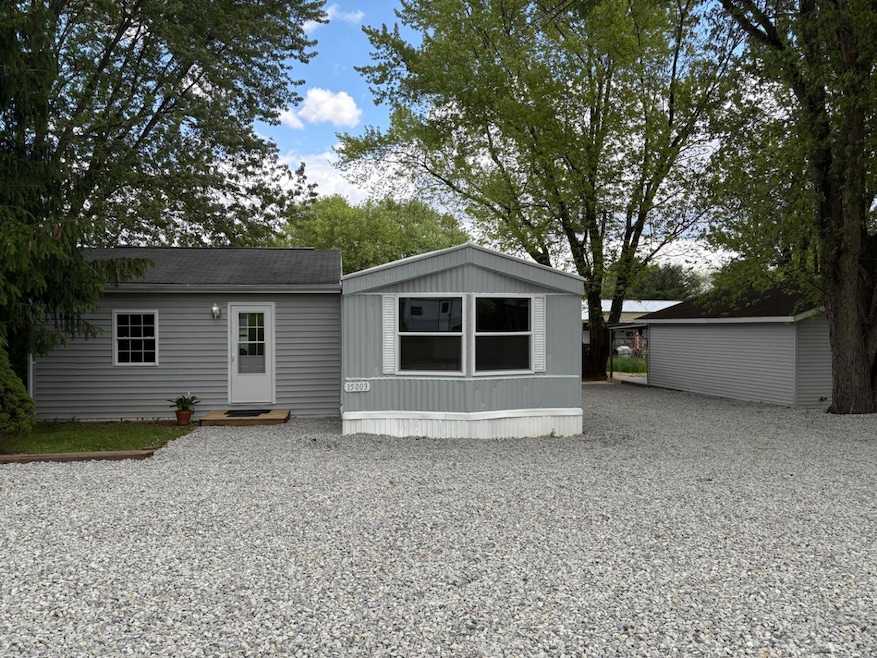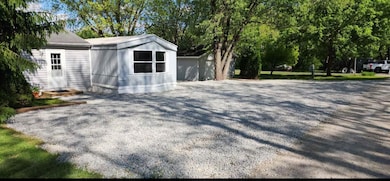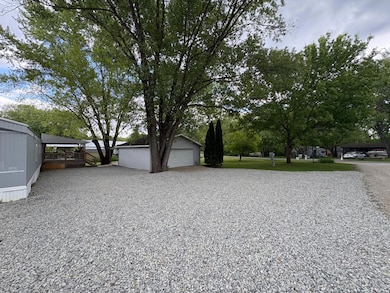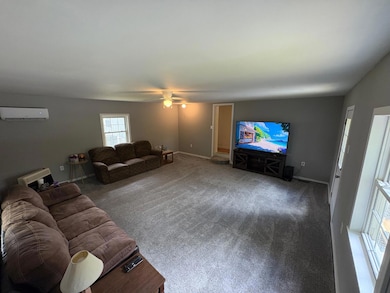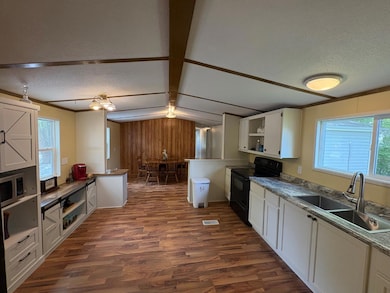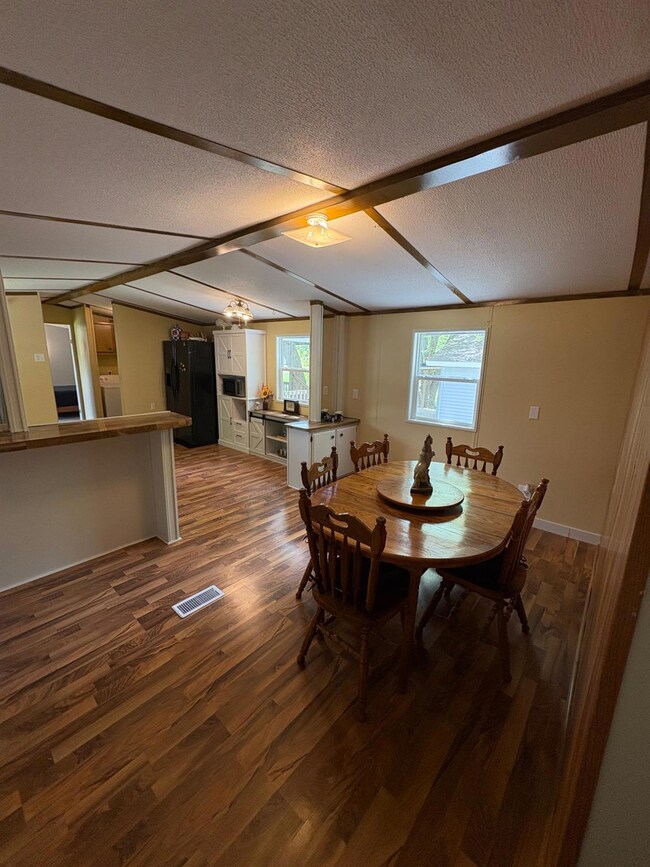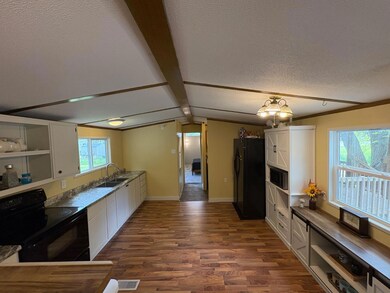
15003 Pheasant Dr Brookville, IN 47012
Estimated payment $796/month
Highlights
- Docks
- Golf Course Community
- Fishing
- Boating
- In Ground Pool
- Community Lake
About This Home
Enjoy lake living in this charming 3-bedroom home located in the popular Lakeshore Resort community in Brookville, Indiana. Just minutes from beautiful Brookville Lake, this home offers the perfect setting for those who love the outdoors. Spend your days boating, fishing, or relaxing by the water at the beach or poolside and come home to a peaceful retreat surrounded by nature. The home features three comfortable bedrooms with plenty of natural light and closet space, a functional kitchen, and cozy indoor and outdoor living areas. This property offers comfort and convenience in a scenic setting. Lakeshore Resort is a welcoming, golf cart-friendly community with a laid-back atmosphere, perfect for families, retirees, or anyone looking to unwind and enjoy the beauty of southeast Indiana. Located just a short drive from historic downtown Brookville and within easy reach of Cincinnati and Indianapolis.
Property Details
Home Type
- Manufactured Home
Est. Annual Taxes
- $592
Year Built
- Built in 1986 | Remodeled
Lot Details
- 0.37 Acre Lot
- Corner Lot
- Partially Wooded Lot
Parking
- 2 Car Detached Garage
- Gravel Driveway
- Off-Street Parking
Home Design
- Ranch Style House
- Fire Rated Drywall
- Metal Roof
- Aluminum Siding
Interior Spaces
- 1,408 Sq Ft Home
- Paneling
- Vaulted Ceiling
- Ceiling Fan
- Double Pane Windows
- Vinyl Clad Windows
- Window Treatments
- Dining Room
- Storage In Attic
Kitchen
- Oven or Range
- Electric Cooktop
- Microwave
Flooring
- Wall to Wall Carpet
- Concrete
Bedrooms and Bathrooms
- 3 Bedrooms
- Walk-In Closet
- 1 Full Bathroom
Laundry
- Laundry on main level
- Dryer
- Washer
Outdoor Features
- In Ground Pool
- Docks
- Stream or River on Lot
- Covered Deck
- Fire Pit
Utilities
- Mini Split Air Conditioners
- Forced Air Heating System
- Mini Split Heat Pump
- Heating System Powered By Leased Propane
- 220 Volts in Garage
- Electric Water Heater
- Septic Tank
- Fiber Optics Available
Listing and Financial Details
- Tax Lot 387,388,389
- Assessor Parcel Number 006004015900
Community Details
Overview
- Southeastern Indiana Board Association
- Lake Shore Residence Sub Ph 1 Sec 3 Subdivision
- The community has rules related to allowable golf cart usage in the community
- Community Lake
Recreation
- Boating
- Golf Course Community
- Fishing
- Hiking Trails
Map
Home Values in the Area
Average Home Value in this Area
Tax History
| Year | Tax Paid | Tax Assessment Tax Assessment Total Assessment is a certain percentage of the fair market value that is determined by local assessors to be the total taxable value of land and additions on the property. | Land | Improvement |
|---|---|---|---|---|
| 2024 | $592 | $39,100 | $12,000 | $27,100 |
| 2023 | $597 | $38,400 | $11,000 | $27,400 |
| 2022 | $578 | $37,100 | $9,000 | $28,100 |
| 2021 | $432 | $29,600 | $5,400 | $24,200 |
| 2020 | $364 | $26,900 | $4,000 | $22,900 |
| 2019 | $326 | $25,000 | $3,500 | $21,500 |
| 2018 | $310 | $24,500 | $3,500 | $21,000 |
| 2017 | $303 | $23,400 | $3,500 | $19,900 |
| 2016 | $307 | $24,200 | $3,500 | $20,700 |
| 2014 | $285 | $24,100 | $3,500 | $20,600 |
| 2013 | $285 | $24,300 | $3,500 | $20,800 |
Property History
| Date | Event | Price | Change | Sq Ft Price |
|---|---|---|---|---|
| 07/29/2025 07/29/25 | Pending | -- | -- | -- |
| 07/02/2025 07/02/25 | Price Changed | $134,999 | -12.9% | $96 / Sq Ft |
| 06/13/2025 06/13/25 | Price Changed | $154,999 | -6.1% | $110 / Sq Ft |
| 05/23/2025 05/23/25 | For Sale | $164,999 | -- | $117 / Sq Ft |
Purchase History
| Date | Type | Sale Price | Title Company |
|---|---|---|---|
| Quit Claim Deed | -- | -- |
Similar Homes in Brookville, IN
Source: Southeastern Indiana Board of REALTORS®
MLS Number: 205101
APN: 24-04-20-351-389.000-007
- 15009 Canary Dr
- 15040 Lakeshore Dr
- 3 Birch St
- 11110 Birch St Unit 4&5
- 11121-1117 Beech St
- 11121 Beech St
- 11144 Beech St Unit 11148-11152 Beech St
- 11144 Beech St
- 11151 Cedar St
- 11118 Cedar St
- 15047 Wren St Unit LAKE SHORE RESORT
- LOT 89 Hickory Woods Campground Unit LOT 89 WILD CHERRY L
- 0 Sailing Ridge Rd Unit 205061
- 0 Sailing Ridge Rd Unit 204661
- 14182 Fairfield Causeway Rd
- 15166 Old State Road 101
- 1 Bam Ln
- 9051 Bath Rd
- LOT 394 Brookville Lake Resort Unit 2288 W. OLD 101 ROAD
- LOT 315 Brookville Lake Resort Unit 2288 W. OLD 101 ROAD
