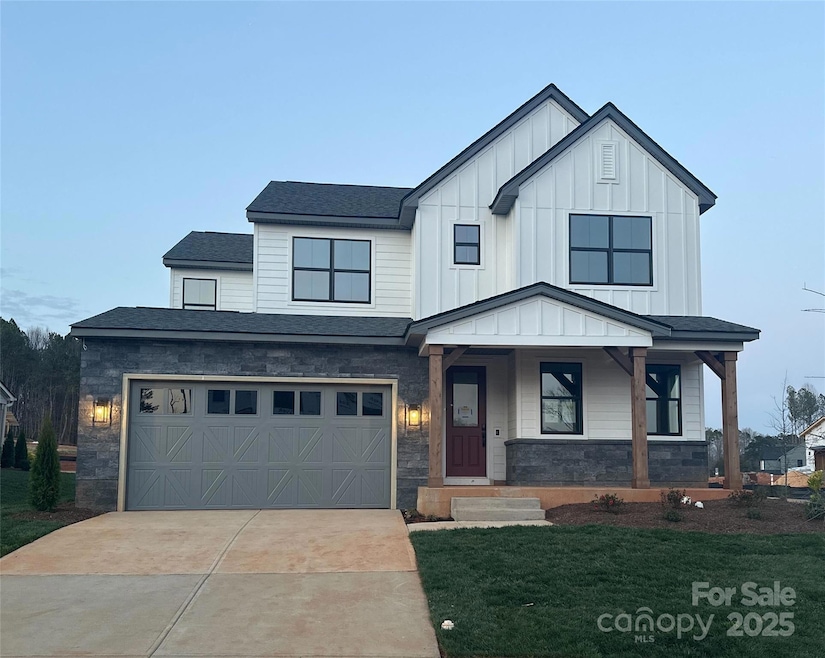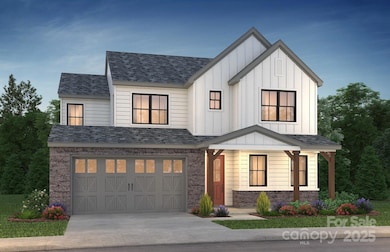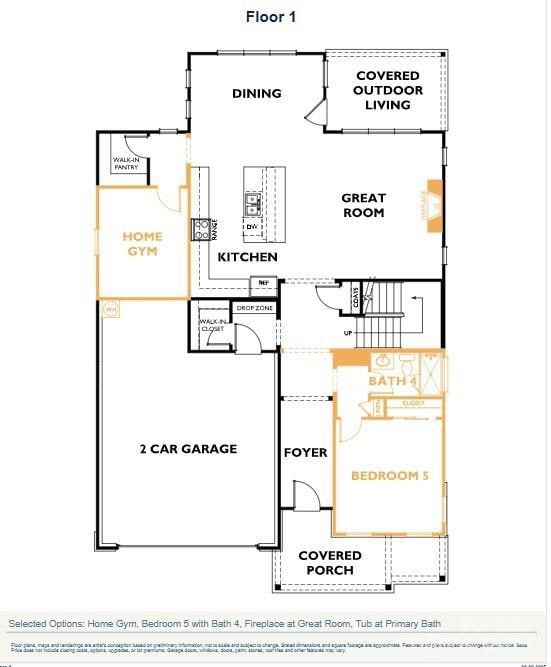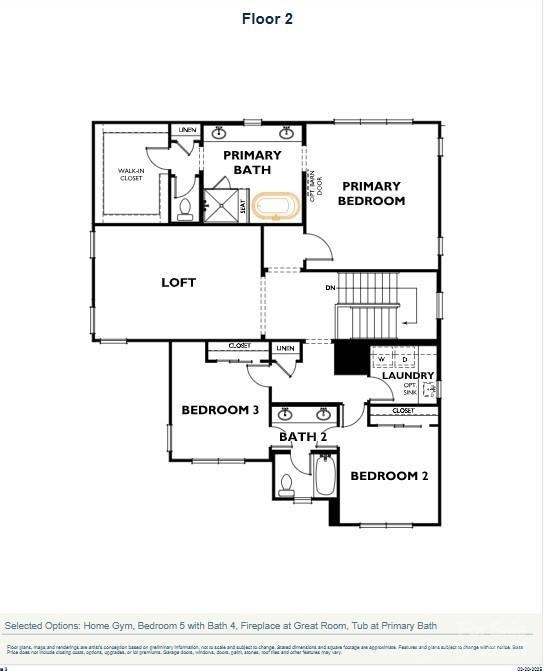
15004 Brownleigh Ln Huntersville, NC 28078
Highlights
- Under Construction
- 2 Car Attached Garage
- 1-minute walk to Veterans Park
- Huntersville Elementary School Rated A-
- Central Air
About This Home
As of May 2025Only 15 miles north of uptown Charlotte, close to I-77 and I-485, is Amara Chase, a new home community in the charming and historic town of Huntersville. This intimate new construction community of 54 homes will offer ten single-family floorplans, including a mix of floorplans with main-floor and second-story primary bedroom suites, as well as a ranch home floorplan. Homes range from ~2,200 to ~3,800 square feet with up to 5 bedrooms, 4.5 baths, and oversized two-car garages. These homes will maximize living space and include ample storage for homeowners, with several plans offering options to extend storage space in the garage even further.
Last Agent to Sell the Property
Shea Communities Marketing Company Brokerage Email: kate.watts@sheahomes.com License #113492 Listed on: 01/17/2025
Home Details
Home Type
- Single Family
Year Built
- Built in 2024 | Under Construction
Lot Details
- Property is zoned TR, T-R
HOA Fees
- $100 Monthly HOA Fees
Parking
- 2 Car Attached Garage
- Front Facing Garage
Home Design
- Home is estimated to be completed on 4/2/25
- Slab Foundation
- Stone Veneer
Interior Spaces
- 2-Story Property
- Great Room with Fireplace
Kitchen
- Built-In Oven
- Gas Cooktop
- Range Hood
- Microwave
- Dishwasher
Bedrooms and Bathrooms
- 3 Full Bathrooms
Schools
- Blythe Elementary School
- J.M. Alexander Middle School
- North Mecklenburg High School
Utilities
- Central Air
- Heating System Uses Natural Gas
Community Details
- Built by Shea Homes
- Amara Chase Subdivision, Savannah Floorplan
Listing and Financial Details
- Assessor Parcel Number 01921554
Similar Homes in Huntersville, NC
Home Values in the Area
Average Home Value in this Area
Property History
| Date | Event | Price | Change | Sq Ft Price |
|---|---|---|---|---|
| 05/13/2025 05/13/25 | Sold | $810,000 | -3.7% | $274 / Sq Ft |
| 04/02/2025 04/02/25 | Pending | -- | -- | -- |
| 02/17/2025 02/17/25 | Price Changed | $841,417 | +2.6% | $285 / Sq Ft |
| 01/17/2025 01/17/25 | For Sale | $819,992 | -- | $278 / Sq Ft |
Tax History Compared to Growth
Agents Affiliated with this Home
-
Kate Watts
K
Seller's Agent in 2025
Kate Watts
Shea Communities Marketing Company
(919) 260-6670
6 in this area
142 Total Sales
-
Luz Ramirez-Barraza

Buyer's Agent in 2025
Luz Ramirez-Barraza
SERHANT
(704) 682-1331
5 in this area
33 Total Sales
Map
Source: Canopy MLS (Canopy Realtor® Association)
MLS Number: 4213198
- 9729 Oaklawn Blvd NW
- 10412 Dalton Woods Ct NW
- 305 Huntersville-Concord Rd
- 210 Gilead Rd
- 214 Gilead Rd
- 12060 S Old Statesville Rd
- 216 Gilead Rd
- 266 Gilead Rd
- 421 Huntersville-Concord Rd
- Gray Lower Level Plan at Vanguard at Vermillion
- Anchor Lower Level Plan at Vanguard at Vermillion
- Anchor 3-Story Plan at Vanguard at Vermillion
- Gray 3-Story Plan at Vanguard at Vermillion
- Maymont Plan at Vanguard at Vermillion
- Tinkham Plan at Vanguard at Vermillion
- 732 Falling Oak Alley Unit 22
- 11017 Warfield Ave Unit 4
- 11021 Warfield Ave Unit 3
- 740 Falling Oak Alley Unit 24
- 280 Gilead Rd



