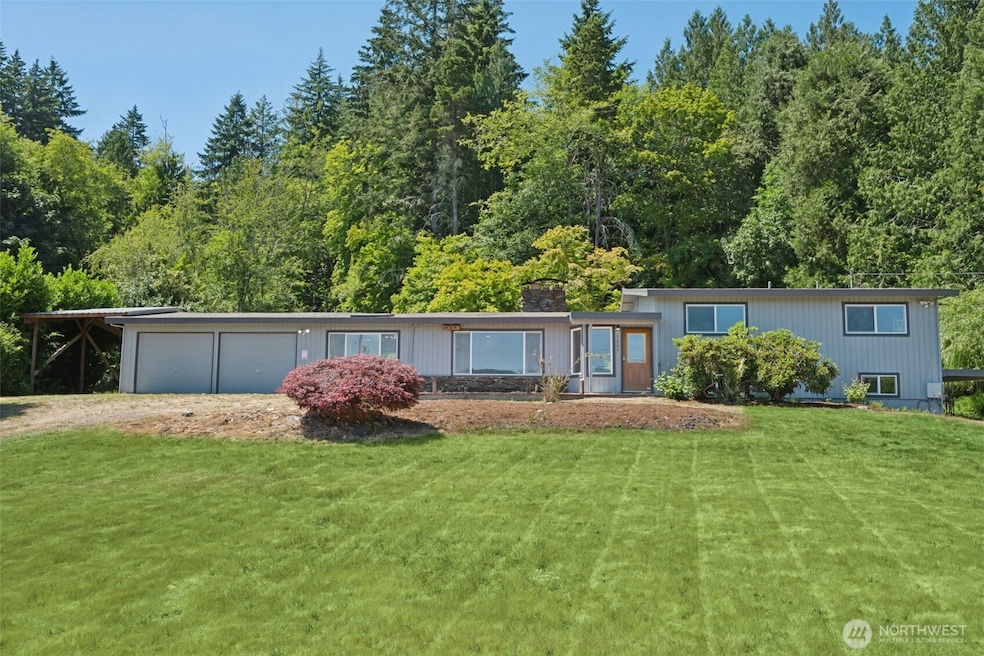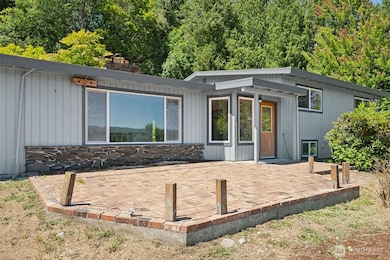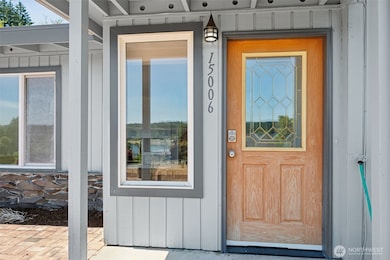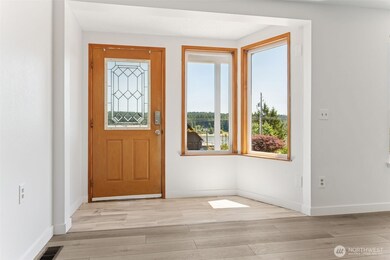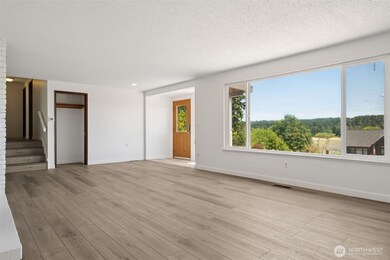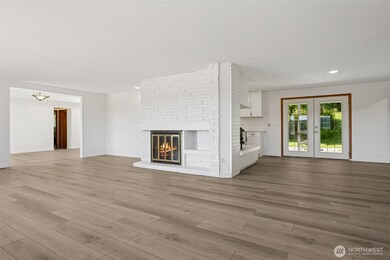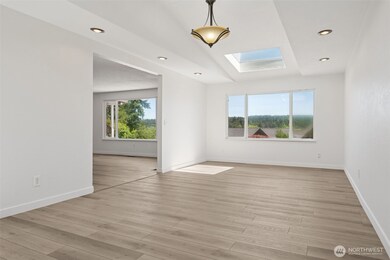15006 Goodrich Dr NW Gig Harbor, WA 98329
Estimated payment $4,906/month
Highlights
- Views of a Sound
- Second Kitchen
- 2 Fireplaces
- Harbor Ridge Middle School Rated A-
- 3.52 Acre Lot
- No HOA
About This Home
Experience the perfect blend of privacy and convenience in this beautifully updated home, set on 3.5 serene acres with captivating views of the Purdy Spit. Ideally located near top-rated schools, shopping, and outdoor recreation, this move-in-ready home features a stunning new kitchen with contemporary finishes, durable LVP flooring, and fresh interior paint on the lower level. Recent upgrades include a brand-new septic system, efficient new furnace, and a long-lasting torch down roof—ensuring comfort and reliability for years to come. A rare opportunity to own a peaceful retreat just minutes from parks, the waterfront, and everyday essentials!
Source: Northwest Multiple Listing Service (NWMLS)
MLS#: 2403679
Home Details
Home Type
- Single Family
Est. Annual Taxes
- $8,284
Year Built
- Built in 1966
Lot Details
- 3.52 Acre Lot
- East Facing Home
- Brush Vegetation
- Sloped Lot
- Garden
Parking
- 4 Car Attached Garage
- Attached Carport
Property Views
- Views of a Sound
- Limited Views
Home Design
- 3-Story Property
- Poured Concrete
- Bitumen Roof
- Wood Composite
Interior Spaces
- 2,702 Sq Ft Home
- 2 Fireplaces
- Gas Fireplace
- Dining Room
- Finished Basement
Kitchen
- Second Kitchen
- Stove
- Dishwasher
Flooring
- Carpet
- Ceramic Tile
- Vinyl Plank
Bedrooms and Bathrooms
- 3 Bedrooms
- Bathroom on Main Level
Outdoor Features
- Patio
Utilities
- Forced Air Heating and Cooling System
- Well
- Water Heater
- Septic Tank
Community Details
- No Home Owners Association
- Wauna Subdivision
Listing and Financial Details
- Down Payment Assistance Available
- Visit Down Payment Resource Website
- Assessor Parcel Number 0122144014
Map
Home Values in the Area
Average Home Value in this Area
Tax History
| Year | Tax Paid | Tax Assessment Tax Assessment Total Assessment is a certain percentage of the fair market value that is determined by local assessors to be the total taxable value of land and additions on the property. | Land | Improvement |
|---|---|---|---|---|
| 2025 | $7,821 | $950,100 | $558,200 | $391,900 |
| 2024 | $7,821 | $957,400 | $548,600 | $408,800 |
| 2023 | $7,821 | $871,000 | $495,700 | $375,300 |
| 2022 | $7,113 | $903,800 | $510,100 | $393,700 |
| 2021 | $6,549 | $609,000 | $279,100 | $329,900 |
| 2019 | $5,607 | $576,600 | $260,700 | $315,900 |
| 2018 | $5,476 | $529,100 | $232,700 | $296,400 |
| 2017 | $4,996 | $463,200 | $198,200 | $265,000 |
| 2016 | $4,323 | $393,900 | $176,600 | $217,300 |
| 2014 | $4,456 | $344,800 | $135,700 | $209,100 |
| 2013 | $4,456 | $354,100 | $152,800 | $201,300 |
Property History
| Date | Event | Price | List to Sale | Price per Sq Ft |
|---|---|---|---|---|
| 09/22/2025 09/22/25 | Price Changed | $800,000 | -3.0% | $296 / Sq Ft |
| 08/27/2025 08/27/25 | Price Changed | $825,000 | -2.4% | $305 / Sq Ft |
| 08/13/2025 08/13/25 | Price Changed | $845,000 | -2.3% | $313 / Sq Ft |
| 07/10/2025 07/10/25 | For Sale | $865,000 | -- | $320 / Sq Ft |
Purchase History
| Date | Type | Sale Price | Title Company |
|---|---|---|---|
| Interfamily Deed Transfer | -- | None Available | |
| Quit Claim Deed | -- | None Available | |
| Warranty Deed | $185,000 | -- |
Mortgage History
| Date | Status | Loan Amount | Loan Type |
|---|---|---|---|
| Previous Owner | $110,000 | No Value Available |
Source: Northwest Multiple Listing Service (NWMLS)
MLS Number: 2403679
APN: 012214-4014
- 14908 Goodrich Dr NW
- 8106 149th St NW
- 15102 85th Ave NW
- 8308 144th St NW
- 8112 160th St NW
- 7718 Springfield Dr NW
- 6402 154th St NW Unit 40
- 14113 84th Avenue Ct NW
- 6421 144th St NW
- 6313 151st St NW
- 13514 79th Avenue Ct NW
- 15800 62nd Ave NW
- 8308 Granite Dr NW
- 8123 State Route 302 NW
- 14408 93rd Ave NW
- 9113 158th Street Ct NW
- 15259 Bethel Burley Rd SE
- 9207 158th Street Ct NW
- 13403 Goodnough Dr NW
- 15086 Burley Ave SE
- 11400 Olympus Way
- 13916 140th Ave NW
- 4203 Rosedale St
- 4463 Welcome Ct
- 8582 Long Lake Rd SE
- 6200 Soundview Dr
- 5900 Soundview Dr
- 5402 35th Ave
- 6207 Artondale Dr NW
- 414 SW Hayworth Dr
- 487 Mansfield Ct SW
- 2215 47th St NW
- 4425 Harbor Country Dr
- 4999 Sidney Rd SW
- 2192 SE Sedgwick Rd
- 1481 SE Blueberry Rd
- 3990 Starboard Ln SE
- 3300 Valentine Ln SE
- 2413 Cliffside Ln NW
- 1800 Sidney Ave
