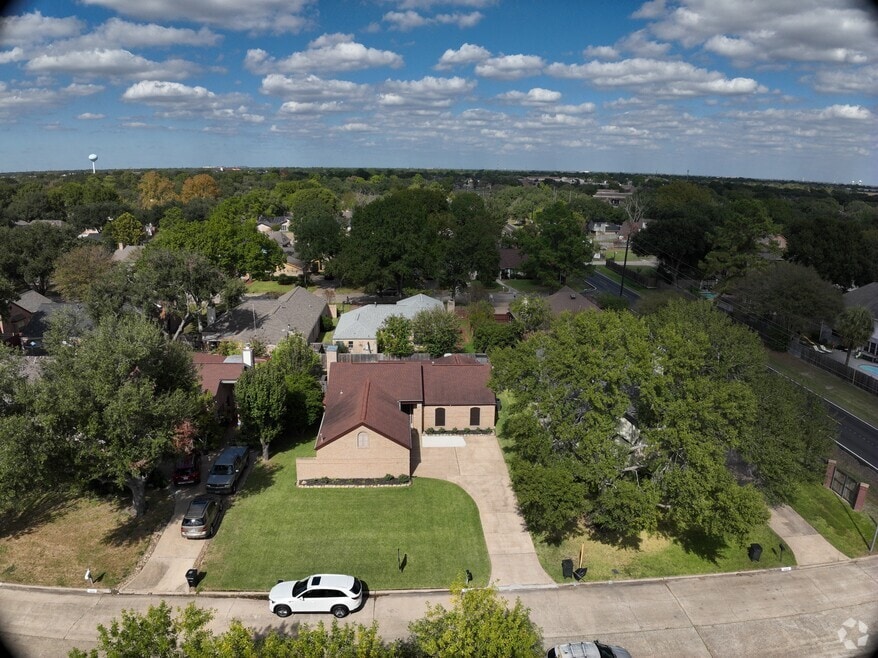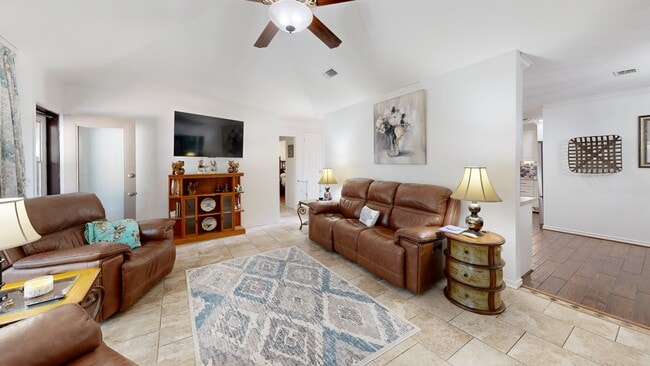
15006 Howland St Houston, TX 77084
Eldridge North NeighborhoodEstimated payment $2,289/month
Highlights
- Very Popular Property
- Heated Pool and Spa
- Contemporary Architecture
- Cypress Falls High School Rated A
- Deck
- 1 Fireplace
About This Home
Unique and move-in ready, this 3-bed oasis features fresh paint, soaring ceilings, and brick on all sides (four-sides brick) for low-maintenance living. The huge, updated kitchen offers abundant prep space and storage for effortless cooking and entertaining. Outside, enjoy a well-maintained pool with spa, a covered patio, and an outdoor kitchen—perfect for year-round outdoor entertaining. Spacious bedrooms provide privacy and comfort, and smart, durable upgrades keep upkeep simple. Peace-of-mind perks: generator plug-in ready for backup power, plus refrigerator, washer & dryer included—just move in. Per seller, the home has never flooded.
Listing Agent
Walzel Properties - Corporate Office License #0654610 Listed on: 11/07/2025

Open House Schedule
-
Sunday, November 09, 20251:00 to 3:00 pm11/9/2025 1:00:00 PM +00:0011/9/2025 3:00:00 PM +00:00Add to Calendar
Home Details
Home Type
- Single Family
Est. Annual Taxes
- $5,049
Year Built
- Built in 1982
Lot Details
- 6,600 Sq Ft Lot
- South Facing Home
- Back Yard Fenced
HOA Fees
- $32 Monthly HOA Fees
Parking
- 2 Car Attached Garage
Home Design
- Contemporary Architecture
- Brick Exterior Construction
- Pillar, Post or Pier Foundation
- Slab Foundation
- Composition Roof
Interior Spaces
- 1,733 Sq Ft Home
- 1-Story Property
- 1 Fireplace
- Entrance Foyer
- Living Room
- Utility Room
Kitchen
- Walk-In Pantry
- Gas Oven
- Kitchen Island
- Pots and Pans Drawers
- Self-Closing Drawers and Cabinet Doors
Bedrooms and Bathrooms
- 3 Bedrooms
- 2 Full Bathrooms
- Double Vanity
Pool
- Heated Pool and Spa
- Heated In Ground Pool
Outdoor Features
- Deck
- Patio
- Rear Porch
Schools
- Horne Elementary School
- Truitt Middle School
- Cypress Falls High School
Utilities
- Central Heating and Cooling System
- Heating System Uses Gas
Community Details
Overview
- Graham Managment Association, Phone Number (713) 334-8000
- Concord Colony Subdivision
Recreation
- Community Pool
3D Interior and Exterior Tours
Map
Home Values in the Area
Average Home Value in this Area
Tax History
| Year | Tax Paid | Tax Assessment Tax Assessment Total Assessment is a certain percentage of the fair market value that is determined by local assessors to be the total taxable value of land and additions on the property. | Land | Improvement |
|---|---|---|---|---|
| 2025 | $2,135 | $224,067 | $58,176 | $165,891 |
| 2024 | $2,135 | $239,226 | $55,449 | $183,777 |
| 2023 | $2,135 | $232,484 | $55,449 | $177,035 |
| 2022 | $4,380 | $205,871 | $42,723 | $163,148 |
| 2021 | $4,206 | $170,265 | $42,723 | $127,542 |
| 2020 | $4,035 | $147,567 | $25,149 | $122,418 |
| 2019 | $4,567 | $160,364 | $24,371 | $135,993 |
| 2018 | $1,315 | $145,398 | $24,371 | $121,027 |
| 2017 | $4,156 | $145,398 | $24,371 | $121,027 |
| 2016 | $3,778 | $145,398 | $24,371 | $121,027 |
| 2015 | $2,521 | $137,523 | $17,408 | $120,115 |
| 2014 | $2,521 | $108,557 | $13,610 | $94,947 |
Property History
| Date | Event | Price | List to Sale | Price per Sq Ft |
|---|---|---|---|---|
| 11/07/2025 11/07/25 | For Sale | $349,000 | -- | $201 / Sq Ft |
Purchase History
| Date | Type | Sale Price | Title Company |
|---|---|---|---|
| Warranty Deed | -- | Houston Title Company |
Mortgage History
| Date | Status | Loan Amount | Loan Type |
|---|---|---|---|
| Closed | $68,443 | FHA |
About the Listing Agent

With a family background in the restaurant industry and a childhood spent on a farm, she has a unique perspective on the buy/sell of commercial restaurants, vacant lots, lands, farms, and ranches. Her experience in these areas is not only professional but also personal, providing her with a deep understanding of the industry and its challenges.
Karine's Other Listings
Source: Houston Association of REALTORS®
MLS Number: 88932935
APN: 1107630000013
- 6102 Fuller St
- 15034 Margeson St
- 6118 Alden St
- 15014 Tinker St
- 6318 Crakston St
- 6323 Crakston St
- 15223 Howland St
- 14710 James River Ln
- 6318 Allerton St
- 5822 Painted Trail Dr
- 5723 Painted Trail Dr
- 15306 Goodman St
- 5811 N Magazine Cir
- 15039 Ringfield Dr
- 5810 N Magazine Cir
- 14602 Bradford Colony Dr
- 15330 Geral Ln
- 5715 S Magazine Cir
- 5602 Society Ln
- 5518 Society Ln
- 6115 Fuller St
- 6218 Crakston St
- 14710 James River Ln
- 6230 Rumford Ln
- 5838 N Magazine Cir
- 5922 Cinnamon Creek Cir
- 15231 Cabots Landing Dr
- 15330 Geral Ln
- 6611 Grove Field Ln
- 14434 Old Tybee Rd
- 6010 E Stoneygrove Loop
- 6482 Alisa Ln Unit 618
- 5722 Fort Sumter Ln
- 14634 Taymouth Dr
- 5519 Legare Ct
- 6512 Kentwick Dr
- 14043 Wheatbridge Dr
- 6650 Grove Field Ln
- 5635 Timber Creek Place Dr
- 15819 Spruce Point Dr






