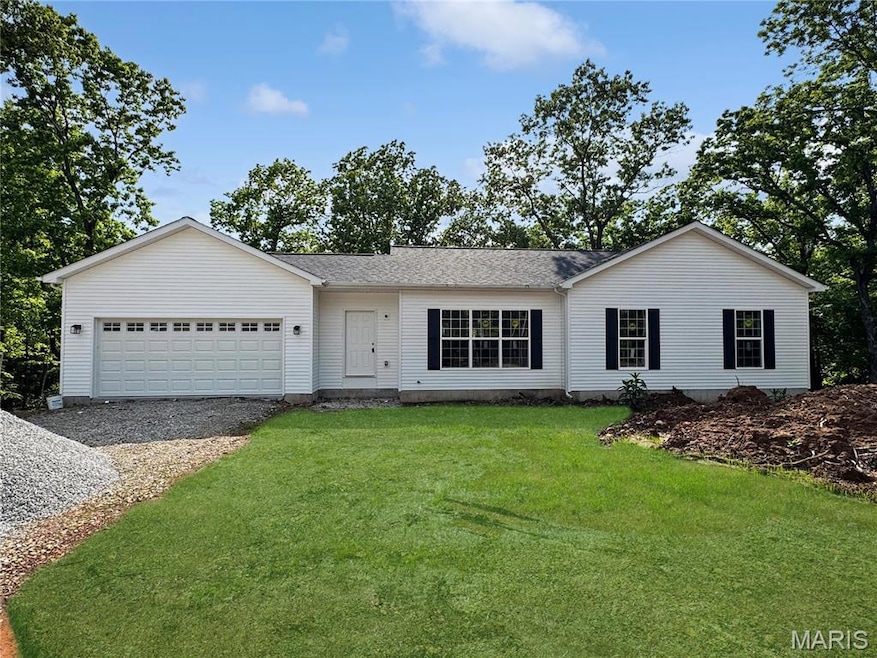
15007 Spur Creek Rd Marthasville, MO 63141
Estimated payment $2,062/month
Highlights
- New Construction
- 2 Car Attached Garage
- Kitchen Island
- Traditional Architecture
- Double Vanity
- 1-Story Property
About This Home
This brand new quality-built home is extra features of 2X6 walls, Pella windows, 9 ft ceilings, open concept living ( Great, Kitchen, Dining), Main level laundry off kitchen and garage, deck off dining area, Primary suite and 2 additional bedrooms, the basement is a walk out, 9ft pour, windows, and rough in bath for more potential living space. The kitchen has solid surface countertops. Maintenance-free exterior. You don't want to miss your country estate. Come see! Coming soon, approx. the 26th once complete.
Home Details
Home Type
- Single Family
Est. Annual Taxes
- $223
Year Built
- Built in 2025 | New Construction
Lot Details
- 5 Acre Lot
- Native Plants
Parking
- 2 Car Attached Garage
Home Design
- Traditional Architecture
- Vinyl Siding
- Concrete Perimeter Foundation
Interior Spaces
- 1,350 Sq Ft Home
- 1-Story Property
- Panel Doors
- Basement
- 9 Foot Basement Ceiling Height
- Kitchen Island
Bedrooms and Bathrooms
- 3 Bedrooms
- 2 Full Bathrooms
- Double Vanity
Schools
- Marthasville Elem. Elementary School
- Washington Middle School
- Washington High School
Utilities
- Forced Air Heating System
- Heat Pump System
- Well
- Electric Water Heater
- Lagoon System
Community Details
- Property has a Home Owners Association
- Stagecoach Association
Listing and Financial Details
- Home warranty included in the sale of the property
- Assessor Parcel Number 12-26.0-0-00-004.044.000
Map
Home Values in the Area
Average Home Value in this Area
Property History
| Date | Event | Price | Change | Sq Ft Price |
|---|---|---|---|---|
| 08/12/2025 08/12/25 | Price Changed | $375,000 | -5.1% | $278 / Sq Ft |
| 07/23/2025 07/23/25 | Price Changed | $395,000 | -1.2% | $293 / Sq Ft |
| 06/01/2025 06/01/25 | For Sale | $399,900 | -- | $296 / Sq Ft |
| 05/13/2025 05/13/25 | Off Market | -- | -- | -- |
About the Listing Agent

Consistently recognized as one of the top REALTORS® in the Franklin County Board of REALTORS® and the RE/MAX region for over a decade, she has achieved over $20 million in sales volume annually from 2016 through 2021. Known for a strong commitment to quality service, professional courtesy, and staying current with real estate technology, [Name] continues to stand out in a competitive market—always striving to stay above the crowd. Dedicated to helping clients turn houses into homes, [Name]
Janie's Other Listings
Source: MARIS MLS
MLS Number: MIS25030747
- 10 Hwy Tt
- 17102 Deer Mountain Rd
- 11840 Missouri 94
- 2437 Doe Run
- 2346 W Squire Rd
- 2467A E Squire Rd
- 2470 E Squire Rd
- 2A Churchill Downs Rd
- 10678 Churchill Downs Rd
- 2472 E Squire Rd
- 3935 Highway T
- 1613 Marion Dr
- 1521 S Lake Sherwood Dr
- 101 Cappeln Trail Ln
- 2025 Moat Ln Unit 1513
- 1509 S Lake Sherwood Dr
- 1510 S Lake Sherwood Dr
- 1200 Lake Sherwood Dr
- 15226 Boone Monument Rd
- 6297 Highway T
- 615 Horn St
- 1017 Don Ave
- 210 Wenona Dr
- 1901 High
- 106 Harrow Dr
- 302 Windmill View Ct
- 505-525 Dogleg Ct
- 443 Sunset Hollow Dr
- 328 Fall Harvest Pkwy
- 326 Fall Harvest Pkwy
- 1000 Autumn Hollow Cir
- 125 Liberty Valley Dr
- 312 Crestview Dr
- 1406 Wheatfield Ln
- 576 Donna Marie Dr
- 109 Piety Dr
- 1399 W Springfield Ave
- 224 Honor Ln
- 2837 Preston Woods Trail
- 17 Brookfield Ct






