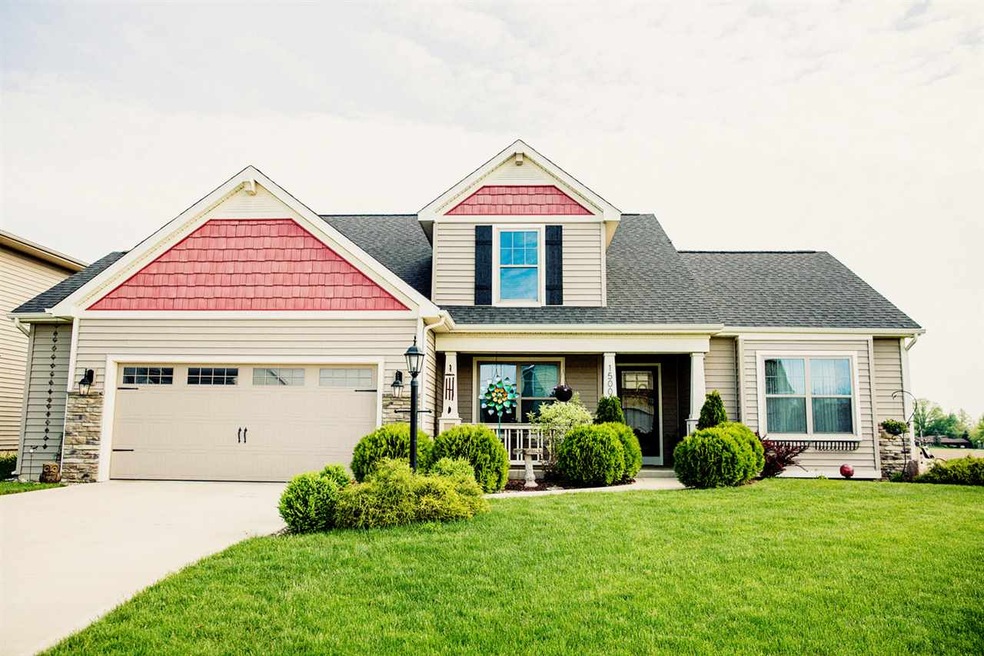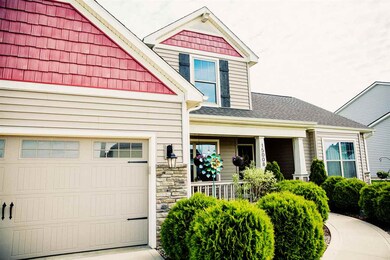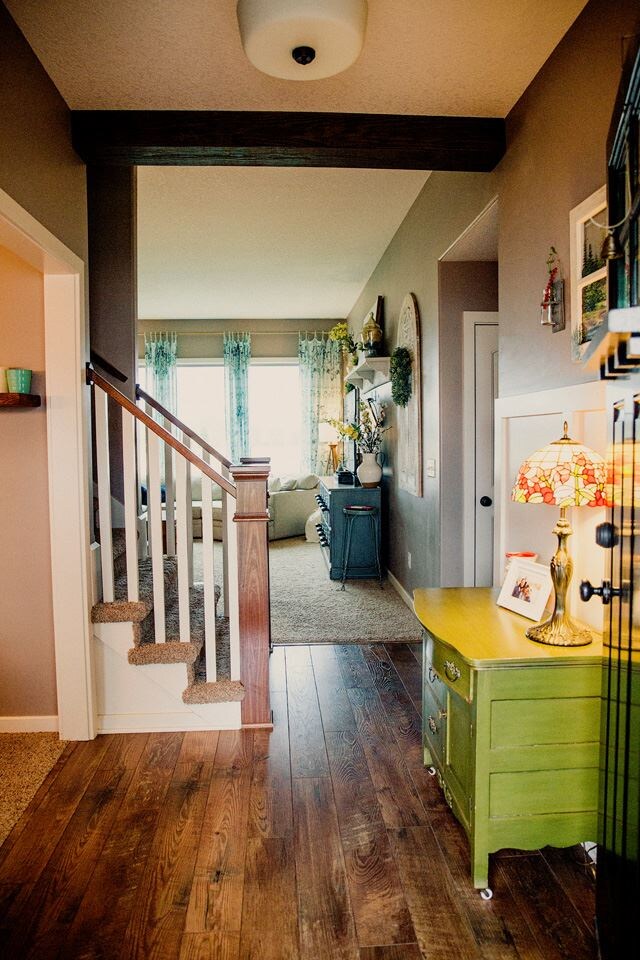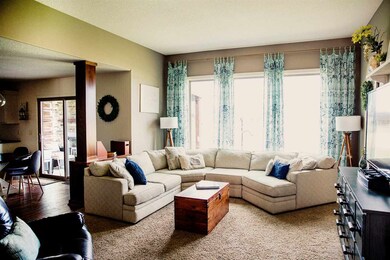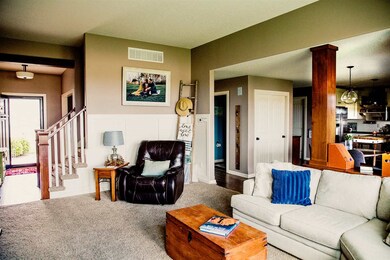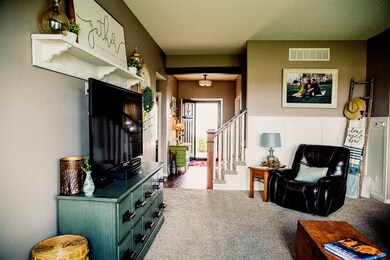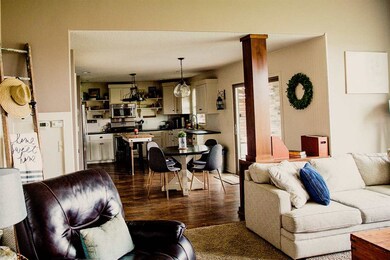
15008 Blue Reef Dr Fort Wayne, IN 46814
Southwest Fort Wayne NeighborhoodHighlights
- Primary Bedroom Suite
- Community Pool
- Cul-De-Sac
- Homestead Senior High School Rated A
- Covered Patio or Porch
- 2 Car Attached Garage
About This Home
As of October 2022Sensational home in fantastic SW neighborhood! You will not find another home with these astounding additions! In 5 short years the owners have beautifully finished the basement, built an amazing covered patio featuring a wood burning fireplace and added an impressive bonus area on the upper level. Main floor master suite with incredible master bath that has been upgraded with stunning tile shower and garden tub, complete with twin vanity. Open living area is inviting with large living room with massive windows, kitchen and breakfast room. Kitchen is everything you need with gorgeous cabinetry, counters and lighting with a modern classic feel. All high end stainless steel appliances included! Upstairs is where the possibilities are endless! With 3 bedrooms and full bath including twin sink vanity. You will be fascinated when you see the abundant space added next to the third bedroom. These 2 rooms can be used for a children's dream bedroom, playroom, guestroom, office space, or rec rooms! The sizable, lovely finished basement is ready for everyone to enjoy! Back patio is an entertainers dream with fireplace and private space with open backyard!
Home Details
Home Type
- Single Family
Est. Annual Taxes
- $1,900
Year Built
- Built in 2013
Lot Details
- 10,498 Sq Ft Lot
- Lot Dimensions are 70x150
- Cul-De-Sac
- Landscaped
Parking
- 2 Car Attached Garage
- Garage Door Opener
- Off-Street Parking
Home Design
- Poured Concrete
- Shingle Roof
- Stone Exterior Construction
- Vinyl Construction Material
Interior Spaces
- 2-Story Property
- Ceiling Fan
- Pull Down Stairs to Attic
Kitchen
- Oven or Range
- Laminate Countertops
- Disposal
Flooring
- Carpet
- Ceramic Tile
- Vinyl
Bedrooms and Bathrooms
- 4 Bedrooms
- Primary Bedroom Suite
- Walk-In Closet
- Double Vanity
- Garden Bath
Laundry
- Laundry on main level
- Gas And Electric Dryer Hookup
Basement
- Sump Pump
- Natural lighting in basement
Schools
- Covington Elementary School
- Woodside Middle School
- Homestead High School
Additional Features
- Covered Patio or Porch
- Suburban Location
- Forced Air Heating and Cooling System
Listing and Financial Details
- Assessor Parcel Number 02-11-07-208-021.000-038
Community Details
Overview
- Lakes Of Jonathans Landing Subdivision
Recreation
- Community Pool
Ownership History
Purchase Details
Home Financials for this Owner
Home Financials are based on the most recent Mortgage that was taken out on this home.Purchase Details
Home Financials for this Owner
Home Financials are based on the most recent Mortgage that was taken out on this home.Purchase Details
Home Financials for this Owner
Home Financials are based on the most recent Mortgage that was taken out on this home.Purchase Details
Home Financials for this Owner
Home Financials are based on the most recent Mortgage that was taken out on this home.Similar Homes in Fort Wayne, IN
Home Values in the Area
Average Home Value in this Area
Purchase History
| Date | Type | Sale Price | Title Company |
|---|---|---|---|
| Quit Claim Deed | -- | Metropolitan Title | |
| Warranty Deed | -- | Metropolitan Title | |
| Deed | $305,000 | -- | |
| Warranty Deed | $305,000 | Metropolitan Title Of Indian | |
| Warranty Deed | -- | Lawyers Title | |
| Warranty Deed | -- | Lawyers Title |
Mortgage History
| Date | Status | Loan Amount | Loan Type |
|---|---|---|---|
| Open | $395,926 | VA | |
| Previous Owner | $312,054 | VA | |
| Previous Owner | $314,190 | VA | |
| Previous Owner | $314,190 | VA | |
| Previous Owner | $315,065 | No Value Available | |
| Previous Owner | $211,308 | FHA |
Property History
| Date | Event | Price | Change | Sq Ft Price |
|---|---|---|---|---|
| 10/14/2022 10/14/22 | Sold | $412,000 | -3.0% | $139 / Sq Ft |
| 08/29/2022 08/29/22 | Pending | -- | -- | -- |
| 08/26/2022 08/26/22 | For Sale | $424,900 | +39.3% | $143 / Sq Ft |
| 08/03/2018 08/03/18 | Sold | $305,000 | 0.0% | $103 / Sq Ft |
| 06/22/2018 06/22/18 | Pending | -- | -- | -- |
| 06/20/2018 06/20/18 | Price Changed | $305,000 | -0.8% | $103 / Sq Ft |
| 06/07/2018 06/07/18 | For Sale | $307,500 | +42.9% | $104 / Sq Ft |
| 03/27/2013 03/27/13 | Sold | $215,207 | 0.0% | $112 / Sq Ft |
| 03/27/2013 03/27/13 | Pending | -- | -- | -- |
| 02/14/2013 02/14/13 | For Sale | $215,207 | -- | $112 / Sq Ft |
Tax History Compared to Growth
Tax History
| Year | Tax Paid | Tax Assessment Tax Assessment Total Assessment is a certain percentage of the fair market value that is determined by local assessors to be the total taxable value of land and additions on the property. | Land | Improvement |
|---|---|---|---|---|
| 2024 | $3,078 | $422,700 | $59,400 | $363,300 |
| 2023 | $3,063 | $400,900 | $39,300 | $361,600 |
| 2022 | $2,626 | $358,800 | $39,300 | $319,500 |
| 2021 | $2,435 | $323,600 | $39,300 | $284,300 |
| 2020 | $2,240 | $296,100 | $39,300 | $256,800 |
| 2019 | $2,189 | $282,200 | $39,300 | $242,900 |
| 2018 | $1,963 | $259,600 | $39,300 | $220,300 |
| 2017 | $1,917 | $241,100 | $39,300 | $201,800 |
| 2016 | $1,862 | $230,900 | $39,300 | $191,600 |
| 2014 | $1,655 | $211,400 | $39,300 | $172,100 |
| 2013 | $1,689 | $207,000 | $39,300 | $167,700 |
Agents Affiliated with this Home
-

Seller's Agent in 2022
Evan Riecke
Encore Sotheby's International Realty
(260) 466-0609
66 in this area
267 Total Sales
-

Buyer's Agent in 2022
Larry White
Liberty Group Realty
(260) 241-3127
43 in this area
236 Total Sales
-

Seller's Agent in 2018
Katie Rhinehart
Regan & Ferguson Group
10 in this area
27 Total Sales
-

Buyer's Agent in 2018
Shannon Persinger
RE/MAX
(260) 437-4191
25 in this area
102 Total Sales
-

Seller's Agent in 2013
Rob Wacker
Windsor Homes
(260) 466-3994
44 in this area
87 Total Sales
Map
Source: Indiana Regional MLS
MLS Number: 201824277
APN: 02-11-07-208-021.000-038
- 1411 Cypress Spring Dr
- 14805 Blue Reef Dr
- 15261 Wrigley Ct
- 14659 Marlin Cove
- 15279 Harrison Lake Cove
- 1611 Rock Dove Rd
- 14920 Jasmine Key Ct
- 443 Heyford Ct
- 2212 Stonebriar Rd
- 625 S Noyer Rd Unit 215
- 635 S Noyer Rd Unit 214
- 645 S Noyer Rd Unit 213
- 655 S Noyer Rd Unit 212
- 675 S Noyer Rd Unit 211
- 685 S Noyer Rd Unit 210
- 1335 S Noyer Rd Unit 209
- 1425 S Noyer Rd Unit 206
- 1455 S Noyer Rd Unit 205
- 1515 S Noyer Rd Unit 203
- 1545 S Noyer Rd Unit 202
