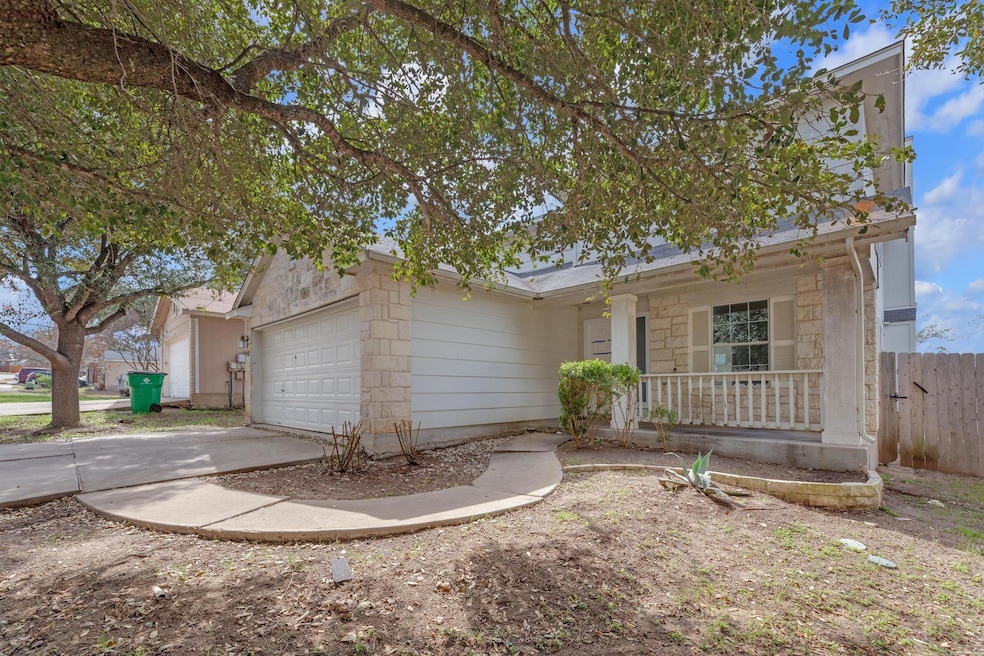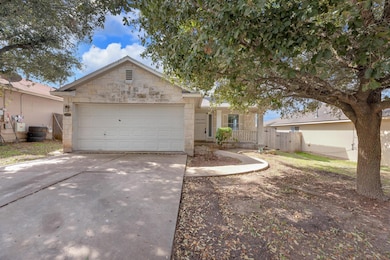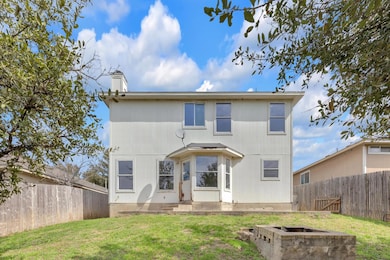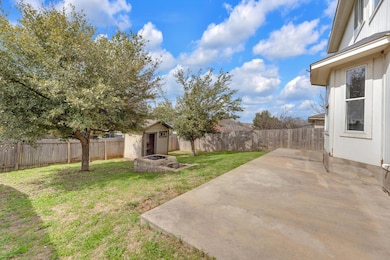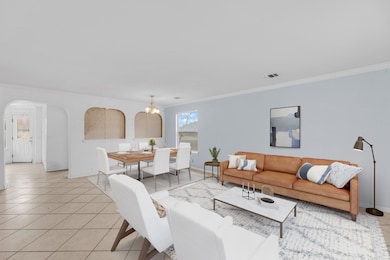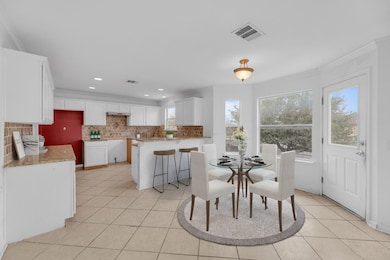
15009 Mossycup Ln Austin, TX 78724
Hornsby Bend NeighborhoodEstimated payment $1,931/month
Highlights
- Two Primary Bedrooms
- Two Primary Bathrooms
- Front Porch
- City View
- Breakfast Area or Nook
- 2 Car Attached Garage
About This Home
New roof shingles have been installed and a new HVAC was just approved. We are doing the expensive work now, you bring your hammer and a bucket of paint. This fixer-upper is just waiting for you to put your personal stamp on it! Large country kitchen with granite countertops and a walk-in pantry. Multiple living areas. Two master suites, one upstairs and one downstairs. Hard tile flooring downstairs. A nice covered front porch needing a couple of rocking chairs. Large back patio. Great tree covered lot. There is even a view of the "Austin Skyline" from the upstairs master bedroom!
Listing Agent
RE/MAX Fine Properties Brokerage Phone: (512) 764-3667 License #0354486 Listed on: 03/08/2025
Home Details
Home Type
- Single Family
Est. Annual Taxes
- $6,211
Year Built
- Built in 2004
Lot Details
- 5,750 Sq Ft Lot
- Northeast Facing Home
- Privacy Fence
- Wood Fence
- Interior Lot
HOA Fees
- $24 Monthly HOA Fees
Parking
- 2 Car Attached Garage
- Single Garage Door
Home Design
- Brick Exterior Construction
- Slab Foundation
- Frame Construction
- Composition Roof
Interior Spaces
- 2,168 Sq Ft Home
- 2-Story Property
- Ceiling Fan
- Double Pane Windows
- Family Room with Fireplace
- Dining Area
- Tile Flooring
- City Views
Kitchen
- Breakfast Area or Nook
- Breakfast Bar
- No Kitchen Appliances
Bedrooms and Bathrooms
- 4 Bedrooms | 1 Main Level Bedroom
- Double Master Bedroom
- Walk-In Closet
- Two Primary Bathrooms
- 3 Full Bathrooms
- Double Vanity
- Garden Bath
- Separate Shower
Outdoor Features
- Patio
- Front Porch
Schools
- Gilbert Elementary School
- Dailey Middle School
- Del Valle High School
Utilities
- Central Heating and Cooling System
- Heating System Uses Natural Gas
- Natural Gas Connected
Listing and Financial Details
- Foreclosure
- Assessor Parcel Number 02035512230000
- Tax Block G
Community Details
Overview
- Association fees include common area maintenance
- Forest Bluff HOA
- Forest Bluff Sec 03 Subdivision
Amenities
- Common Area
Map
Home Values in the Area
Average Home Value in this Area
Tax History
| Year | Tax Paid | Tax Assessment Tax Assessment Total Assessment is a certain percentage of the fair market value that is determined by local assessors to be the total taxable value of land and additions on the property. | Land | Improvement |
|---|---|---|---|---|
| 2025 | $6,211 | $325,386 | $76,406 | $248,980 |
| 2023 | $6,211 | $346,977 | $40,000 | $306,977 |
| 2022 | $6,411 | $356,131 | $40,000 | $316,131 |
| 2021 | $4,154 | $221,439 | $40,000 | $181,439 |
| 2020 | $3,578 | $179,808 | $40,000 | $139,808 |
| 2018 | $4,245 | $198,639 | $40,000 | $158,639 |
| 2017 | $4,303 | $194,135 | $22,000 | $172,135 |
| 2016 | $3,908 | $176,342 | $22,000 | $154,342 |
| 2015 | $1,955 | $151,607 | $22,000 | $129,607 |
| 2014 | $1,955 | $102,361 | $0 | $0 |
Property History
| Date | Event | Price | Change | Sq Ft Price |
|---|---|---|---|---|
| 06/10/2025 06/10/25 | For Sale | $254,900 | 0.0% | $118 / Sq Ft |
| 06/05/2025 06/05/25 | Off Market | -- | -- | -- |
| 05/28/2025 05/28/25 | For Sale | $254,900 | 0.0% | $118 / Sq Ft |
| 05/08/2025 05/08/25 | Off Market | -- | -- | -- |
| 04/07/2025 04/07/25 | Price Changed | $254,900 | -5.6% | $118 / Sq Ft |
| 03/08/2025 03/08/25 | For Sale | $269,900 | -- | $124 / Sq Ft |
Purchase History
| Date | Type | Sale Price | Title Company |
|---|---|---|---|
| Deed | -- | None Listed On Document | |
| Special Warranty Deed | -- | None Listed On Document | |
| Special Warranty Deed | -- | None Listed On Document | |
| Trustee Deed | $321,643 | None Listed On Document | |
| Warranty Deed | -- | Capital Title | |
| Vendors Lien | -- | None Available | |
| Interfamily Deed Transfer | -- | -- | |
| Vendors Lien | -- | Fidelity Natl Title Ins Co |
Mortgage History
| Date | Status | Loan Amount | Loan Type |
|---|---|---|---|
| Previous Owner | $2,915,000 | New Conventional | |
| Previous Owner | $139,300 | New Conventional | |
| Previous Owner | $138,000 | New Conventional | |
| Previous Owner | $132,930 | Purchase Money Mortgage |
Similar Homes in the area
Source: Unlock MLS (Austin Board of REALTORS®)
MLS Number: 3529760
APN: 584494
- 14902 Nuttall Dr
- 15102 Mimebark Way
- 5308 English Ave
- 15205 Wideleaf Cove
- 5800 Jacqueline Ln
- 13810 Farm To Market 969
- 6012 Diamondleaf Bend
- 15201 Bullbrier Rd
- 6200 Diamondleaf Bend
- 13604 Fm 969
- 5912 Berriweather Dr
- 15212 Shell Bark Cove
- 5821 Roderick Dr
- 15217 Upland Willow Rd
- 6417 Wideleaf Dr
- 6013 Shanjia Dr
- 13309 Barteny Cove
- 6008 Shanjia Dr
- 4700 Fallenash Dr
- 6100 Shanjia Dr
- 15006 Mossycup Ln
- 14909 Chamberlain Ct
- 14913 Arizona Oak Ln
- 15205 Wideleaf Cove
- 15108 Diamondleaf Cove
- 5824 Brocade Dr
- 15117 Bullbrier Rd
- 5701 Berriweather Dr
- 5704 Berriweather Dr
- 5816 Berriweather Dr
- 6204 Diamondleaf Bend
- 5905 Montrelia Dr
- 5704 Montrelia Dr
- 15009 Siberian Elm Ln
- 6001 Roderick Dr
- 4713 Castleman Dr
- 5708 Shanjia Dr
- 13312 Branwell Dr
- 4606 Sojourner St
- 6104 Brampton Ln
