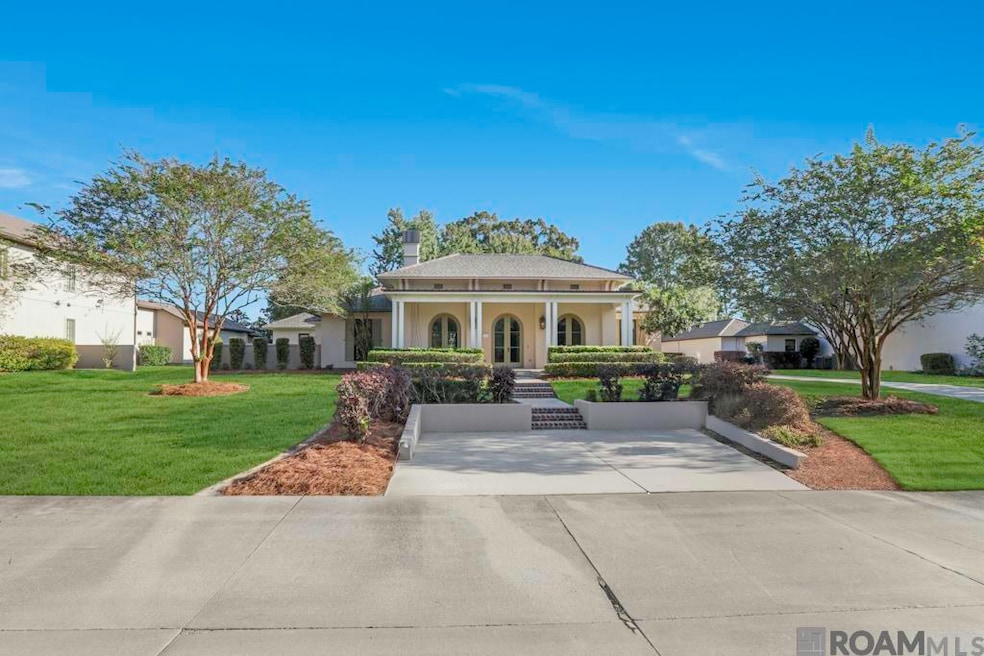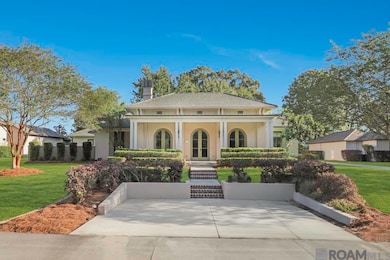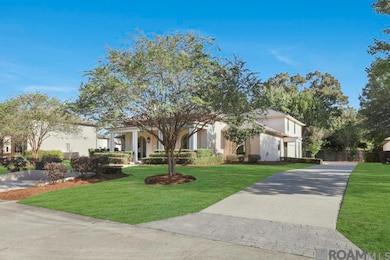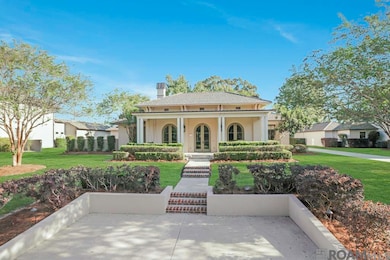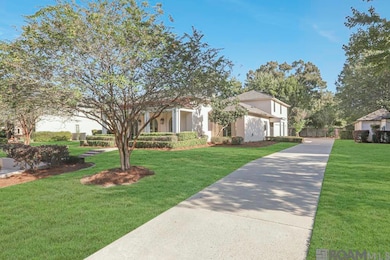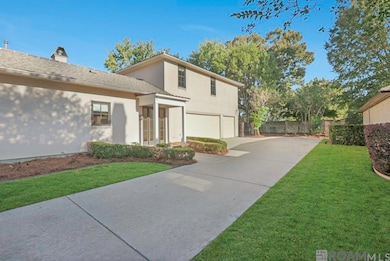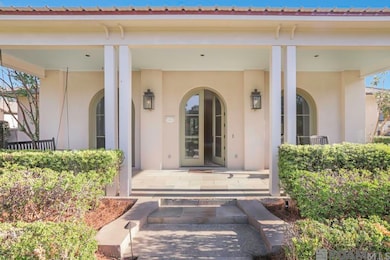15009 Via Horti Ct Baton Rouge, LA 70810
Oak Hills Place NeighborhoodEstimated payment $6,127/month
Highlights
- In Ground Pool
- Multiple Fireplaces
- Covered Patio or Porch
- 0.57 Acre Lot
- Outdoor Kitchen
- Double Oven
About This Home
Discover refined living in this architecturally designed residence, ideally situated on a generous 1⁄2-acre lot in the City of St. George. Thoughtfully crafted for comfort and sophistication, this home blends timeless design with modern luxury. The spacious living area features soaring ceilings, elegant crown molding, and a beautiful wood-burning fireplace, flowing seamlessly into the formal dining room — perfect for entertaining. The chef’s kitchen is a true showpiece, boasting top-of-the-line appliances, an oversized island, and abundant counter and storage space. A cozy keeping room with its own fireplace adds warmth and charm to the main living area. The primary suite is a private retreat, offering an expansive en suite bath with a double-sided design — dual closets, wet areas, and water closets, all centered around a stunning oversized shared shower. Each of the three guest bedrooms is generously sized with ample closet space, ensuring comfort for family and guests alike. Additional highlights include a dedicated office on the main level and an upstairs bonus living area, providing flexible space for work or leisure. Step outside to your own private oasis — a fully fenced backyard featuring an outdoor kitchen overlooking a sparkling inground pool, perfect for entertaining or relaxing under the St. George sun. Experience luxury, space, and exceptional design — a truly remarkable home in one of St. George’s most desirable settings.
Home Details
Home Type
- Single Family
Est. Annual Taxes
- $11,242
Year Built
- Built in 2008
Lot Details
- 0.57 Acre Lot
- Lot Dimensions are 120 x 205
- Cul-De-Sac
- Privacy Fence
- Landscaped
HOA Fees
- $67 Monthly HOA Fees
Home Design
- Slab Foundation
- Frame Construction
- Shingle Roof
Interior Spaces
- 4,292 Sq Ft Home
- 1-Story Property
- Crown Molding
- Ceiling height of 9 feet or more
- Ceiling Fan
- Multiple Fireplaces
- Fire and Smoke Detector
- Washer Hookup
Kitchen
- Double Oven
- Gas Cooktop
- Microwave
- Dishwasher
- Disposal
Bedrooms and Bathrooms
- 4 Bedrooms
- En-Suite Bathroom
- Walk-In Closet
- 4 Full Bathrooms
- Double Vanity
- Soaking Tub
- Separate Shower
Parking
- 3 Car Garage
- Rear-Facing Garage
- Garage Door Opener
Pool
- In Ground Pool
- Gunite Pool
Outdoor Features
- Covered Patio or Porch
- Outdoor Kitchen
Utilities
- Multiple cooling system units
- Multiple Heating Units
- Heating System Uses Gas
Community Details
- Association fees include ground maintenance, maint subd entry hoa, common area maintenance
- Built by Le Jardin Development, LLC
- Via Horti Subdivision
Map
Home Values in the Area
Average Home Value in this Area
Tax History
| Year | Tax Paid | Tax Assessment Tax Assessment Total Assessment is a certain percentage of the fair market value that is determined by local assessors to be the total taxable value of land and additions on the property. | Land | Improvement |
|---|---|---|---|---|
| 2024 | $11,242 | $105,336 | $15,523 | $89,813 |
| 2023 | $11,242 | $94,050 | $13,860 | $80,190 |
| 2022 | $10,583 | $94,050 | $13,860 | $80,190 |
| 2021 | $10,376 | $94,050 | $13,860 | $80,190 |
| 2020 | $10,304 | $94,050 | $13,860 | $80,190 |
| 2019 | $9,746 | $85,500 | $12,600 | $72,900 |
| 2018 | $9,618 | $85,500 | $12,600 | $72,900 |
| 2017 | $9,618 | $85,500 | $12,600 | $72,900 |
| 2016 | $8,546 | $85,500 | $12,600 | $72,900 |
| 2015 | $8,534 | $85,500 | $12,600 | $72,900 |
| 2014 | $8,345 | $85,500 | $12,600 | $72,900 |
| 2013 | -- | $84,500 | $12,600 | $71,900 |
Property History
| Date | Event | Price | List to Sale | Price per Sq Ft | Prior Sale |
|---|---|---|---|---|---|
| 10/27/2025 10/27/25 | For Sale | $970,000 | +4.9% | $226 / Sq Ft | |
| 03/31/2014 03/31/14 | Sold | -- | -- | -- | View Prior Sale |
| 03/03/2014 03/03/14 | Pending | -- | -- | -- | |
| 02/20/2014 02/20/14 | For Sale | $925,000 | -- | $216 / Sq Ft |
Purchase History
| Date | Type | Sale Price | Title Company |
|---|---|---|---|
| Warranty Deed | $900,000 | -- | |
| Warranty Deed | $845,000 | -- |
Mortgage History
| Date | Status | Loan Amount | Loan Type |
|---|---|---|---|
| Open | $417,000 | New Conventional | |
| Previous Owner | $417,000 | New Conventional |
Source: Greater Baton Rouge Association of REALTORS®
MLS Number: 2025019817
APN: 02456559
- 7621 Whitetip Ave
- 1727 Seawolf Dr
- 7609 Whitetip Ave
- 1709 Seawolf Dr
- 7703 Silverside Cove Dr
- 14839 Kingsland Way
- 14901 Town Dr
- 15130 Hidden Villa Dr
- 1642 Ruelle de Grace Dr
- 7631 Silverside Cove Dr
- 15140 Market East Dr
- 14344 Center Town Dr
- 13604 Paddington Ln
- 14536 Market Dr N
- 14517 Market North Dr
- 1633 Brookhollow Dr
- 27 N Stately Oaks Dr
- 36 N Stately Oaks Dr
- 40 N Stately Oaks Dr
- 28 N Stately Oaks Dr
- 14449 Royal Villa Dr
- 14321 Villa Grove Dr
- 1124 Knollhaven Dr
- 13822 Chalmette Ave
- 1625 Southland Ct
- 10732 S Mall Dr
- 7317 Meadow Park Ave
- 11101 Reiger Rd
- 8523 Briarwood Place
- 932 Briarrose Dr
- 13035 Briar Hollow Ave
- 12582 Windermere Oaks Ct
- 13005 Briar Hollow Ave
- 10125 Siegen Ln
- 7644 Jeter Dr
- 13932 Mullins Way
- 11831 Thornberry Ln
- 11580 Perkins Rd
- 14810 Jefferson Hwy
- 8028 Pine Valley Dr
