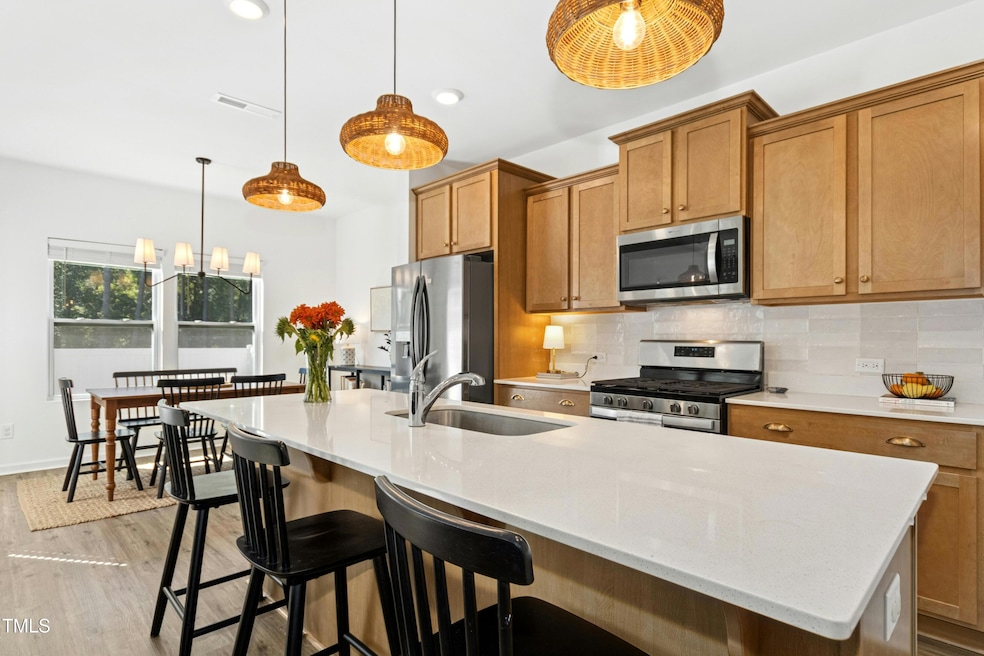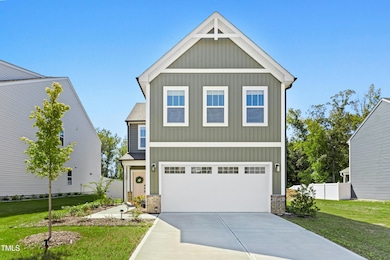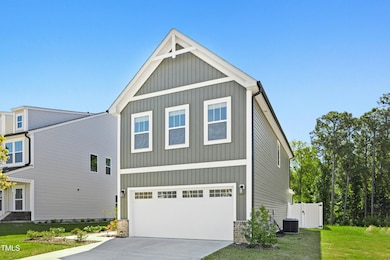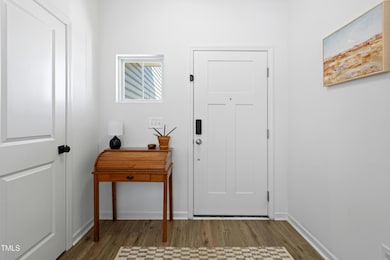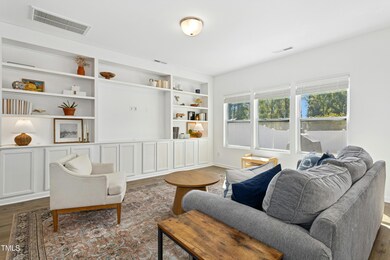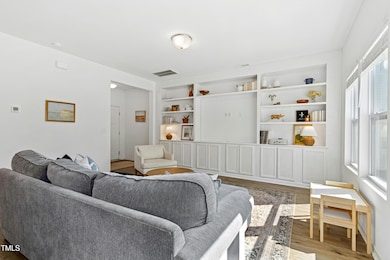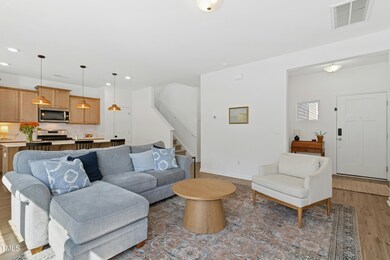1501 Addison Lake St Fuquay Varina, NC 27526
Estimated payment $2,280/month
Highlights
- Open Floorplan
- 2 Car Direct Access Garage
- Built-In Features
- Traditional Architecture
- Front Porch
- Side by Side Parking
About This Home
Welcome to 1501 Addison Lake Drive, where every space feels like home. From the moment you're inside, you can feel how thoughtfully this home was designed for real life, not just for show. The open floorplan is bright and inviting, with sunlight pouring through the windows and thoughtful touches like custom built-in bookshelves in the living room. The kitchen is the true heart of the home with a large center island for casual breakfasts, plenty of cabinet space, and a layout that keeps everyone connected whether you're cooking, chatting, or helping with homework. The dining area flows right out to the back patio, perfect for those warm Carolina evenings when dinner just tastes better outside. Upstairs, the primary suite offers your own little escape. Complete with a walk-in closet and a bathroom that feels spa-worthy with dual vanities and a walk-in shower. Two more bedrooms and a full bath give you flexible space. The fenced backyard is ready for whatever makes you happy. Grilling, gardening, or tossing a ball for the dog. It's private, easy to maintain, and just feels peaceful. And location? You're only minutes from downtown Fuquay-Varina's local restaurants, coffee shops, and small-town events that make this community so loved. 1501 Addison Lake isn't just a house, it's a place where life happens easily and beautifully.
Home Details
Home Type
- Single Family
Est. Annual Taxes
- $3,255
Year Built
- Built in 2023
Lot Details
- 6,970 Sq Ft Lot
- Back and Front Yard Fenced
HOA Fees
- $29 Monthly HOA Fees
Parking
- 2 Car Direct Access Garage
- Parking Accessed On Kitchen Level
- Front Facing Garage
- Side by Side Parking
- Private Driveway
Home Design
- Traditional Architecture
- Slab Foundation
- Shingle Roof
- Vinyl Siding
Interior Spaces
- 1,880 Sq Ft Home
- 2-Story Property
- Open Floorplan
- Built-In Features
- Bookcases
- Ceiling Fan
- Blinds
- Entrance Foyer
- Living Room
- Dining Room
- Scuttle Attic Hole
- Kitchen Island
Flooring
- Carpet
- Luxury Vinyl Tile
Bedrooms and Bathrooms
- 3 Bedrooms
- Primary bedroom located on second floor
- Walk-In Closet
- Double Vanity
- Bathtub with Shower
- Walk-in Shower
Laundry
- Laundry Room
- Laundry on upper level
Outdoor Features
- Patio
- Front Porch
Schools
- South Lakes Elementary School
- Fuquay Varina Middle School
- Willow Spring High School
Utilities
- Cooling System Powered By Gas
- Forced Air Heating and Cooling System
Community Details
- Association fees include ground maintenance, storm water maintenance
- Arlington Meadows HOA, Phone Number (704) 347-8900
- Arlington Meadows Subdivision
Listing and Financial Details
- Assessor Parcel Number 0665289907
Map
Home Values in the Area
Average Home Value in this Area
Tax History
| Year | Tax Paid | Tax Assessment Tax Assessment Total Assessment is a certain percentage of the fair market value that is determined by local assessors to be the total taxable value of land and additions on the property. | Land | Improvement |
|---|---|---|---|---|
| 2025 | $3,255 | $369,721 | $90,000 | $279,721 |
| 2024 | $3,242 | $369,721 | $90,000 | $279,721 |
| 2023 | -- | $55,000 | $55,000 | $0 |
Property History
| Date | Event | Price | List to Sale | Price per Sq Ft |
|---|---|---|---|---|
| 11/21/2025 11/21/25 | Price Changed | $375,000 | -2.6% | $199 / Sq Ft |
| 09/05/2025 09/05/25 | For Sale | $385,000 | -- | $205 / Sq Ft |
Purchase History
| Date | Type | Sale Price | Title Company |
|---|---|---|---|
| Special Warranty Deed | $356,500 | None Listed On Document | |
| Warranty Deed | $365,500 | Independence Title Group Llc |
Mortgage History
| Date | Status | Loan Amount | Loan Type |
|---|---|---|---|
| Open | $358,220 | New Conventional |
Source: Doorify MLS
MLS Number: 10120252
APN: 0665.01-28-9907-000
- 1400 Addison Lake St
- 1305 Addison Lake St
- 1312 Anthony Wood Ct
- Lot 67 Sage Ct
- 908 Adelphia Rd
- 1505 Tavel House Ln
- 143 Rusty Hook Ln Unit Lot 23
- 313 Sailor Way
- 1110 Kimball Crest Ct
- 1128 Carolina Gardens Ave
- 1201 Carolina Gardens Ave
- 233 Sailor Way
- 1157 Matterhorn Dr
- 233 Theys Mill Way
- 309 Highland Forest Dr
- 506 Donnegal Farm Dr
- 1720 Pinecliff Ct
- 1208 Windrose Dr
- 1544 White Admiral St
- 912 Lily Claire Ln
- 401 Sailor Way
- 713 Hough Pond Ln Unit Beckham
- 713 Hough Pond Ln Unit Denton
- 713 Hough Pond Ln Unit Sutton W/ Basement
- 1108 Matterhorn Dr
- 505 Providence Springs Ln
- 930 Field Ivy Dr
- 926 Field Ivy Dr
- 912 Field Ivy Dr
- 1404 Manley Ct
- 918 Clearhaven Ln
- 916 Clearhaven Ln
- 908 Clearhaven Ln
- 604 Oakbrook Pass Way
- 501 Corwood Dr
- 1513 Carlton Links Dr
- 432 Cotton Brook Dr
- 630 Prickly Pear Dr
- 651 Cotton Brook Dr
- 582 Cotton Brook Dr
