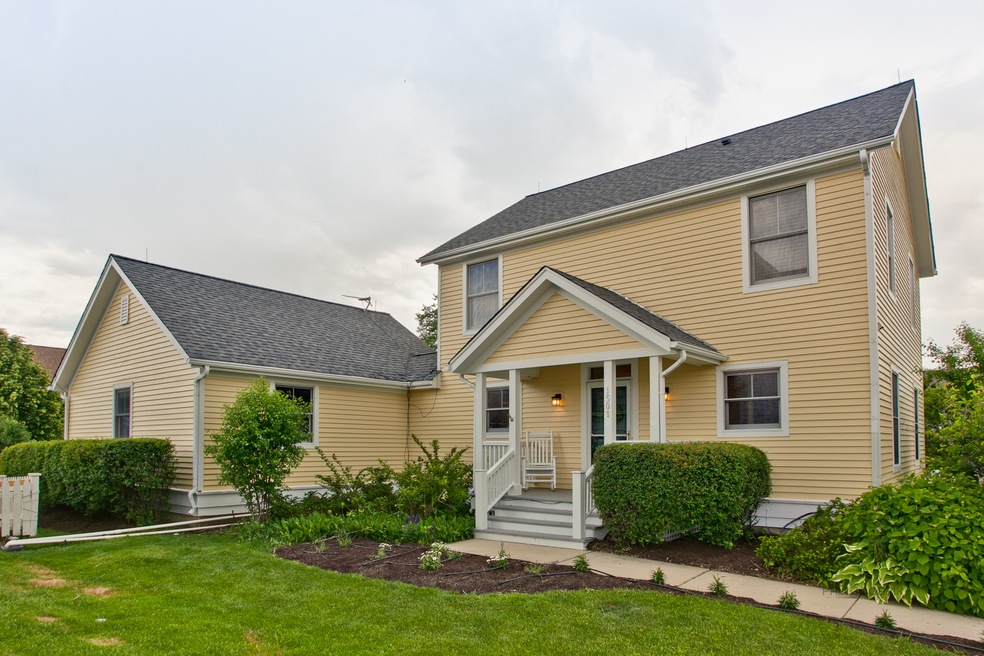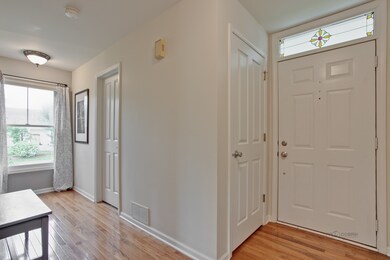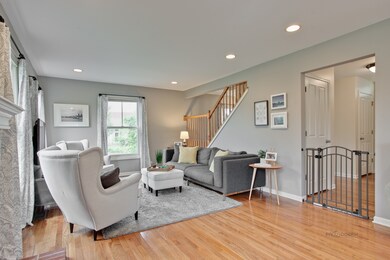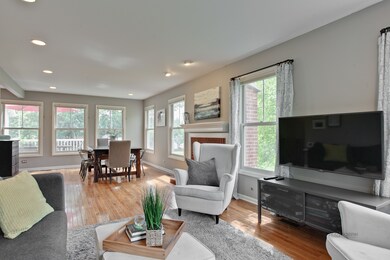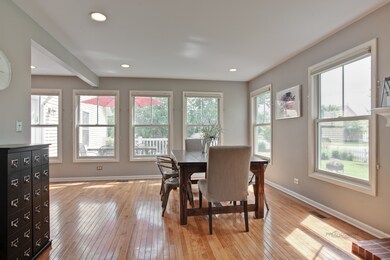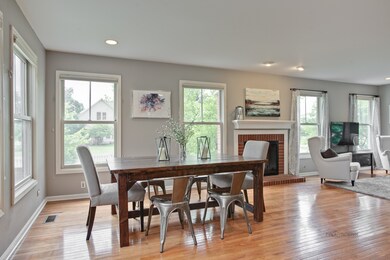
1501 Amos Bennet St Grayslake, IL 60030
Highlights
- Water Views
- Home Theater
- Deck
- Woodland Elementary School Rated A-
- Landscaped Professionally
- 5-minute walk to John Gage Park
About This Home
As of July 2018Start your weekend in the privacy of the cozy deck. As the day progresses enjoy the beautifully landscaped spacious backyard & gardens on this incredible corner lot. Just across the street awaits the calming Lake Aldo Leopold & your entrance to nature filled trails, wetlands & other neighborhoods. The feeling of openness and endless natural light continues as you enjoy this thoughtfully designed Halsey. Prairie Crossing is a nationally acclaimed conservation community with vast stretches of protected prairie throughout. Resident amenities include ten miles of trails for hiking, biking, cross-country skiing and horseback riding. The private lake with beach provides summer swimming, kayaking, fishing and sailing. In winter there's ice skating, ice hockey and ice fishing. Additional amenities include tennis courts, sand volleyball court, multiple playgrounds, and community farm. Commuters appreciate the ten-minute walk to two Metra train lines going to Union Station and O'Hare Airport.
Last Agent to Sell the Property
Berkshire Hathaway HomeServices Chicago License #475165950 Listed on: 06/07/2018

Home Details
Home Type
- Single Family
Est. Annual Taxes
- $10,432
Year Built
- 1995
Lot Details
- Dog Run
- Fenced Yard
- Landscaped Professionally
- Corner Lot
HOA Fees
- $98 per month
Parking
- Attached Garage
- Garage ceiling height seven feet or more
- Garage Transmitter
- Garage Door Opener
- Driveway
- Parking Included in Price
- Garage Is Owned
Home Design
- Slab Foundation
- Asphalt Shingled Roof
- Cedar
Interior Spaces
- Wood Burning Fireplace
- Fireplace With Gas Starter
- Attached Fireplace Door
- Entrance Foyer
- Home Theater
- Home Office
- Lower Floor Utility Room
- Wood Flooring
- Water Views
- Finished Basement
- Basement Fills Entire Space Under The House
- Storm Screens
Kitchen
- Walk-In Pantry
- Oven or Range
- Microwave
- Dishwasher
- Disposal
Bedrooms and Bathrooms
- Walk-In Closet
- Primary Bathroom is a Full Bathroom
Laundry
- Dryer
- Washer
Outdoor Features
- Deck
- Porch
Location
- Property is near a bus stop
Utilities
- Forced Air Heating and Cooling System
- Heating System Uses Gas
- Lake Michigan Water
Listing and Financial Details
- Homeowner Tax Exemptions
Ownership History
Purchase Details
Home Financials for this Owner
Home Financials are based on the most recent Mortgage that was taken out on this home.Purchase Details
Home Financials for this Owner
Home Financials are based on the most recent Mortgage that was taken out on this home.Purchase Details
Purchase Details
Home Financials for this Owner
Home Financials are based on the most recent Mortgage that was taken out on this home.Purchase Details
Purchase Details
Home Financials for this Owner
Home Financials are based on the most recent Mortgage that was taken out on this home.Similar Homes in Grayslake, IL
Home Values in the Area
Average Home Value in this Area
Purchase History
| Date | Type | Sale Price | Title Company |
|---|---|---|---|
| Warranty Deed | $289,900 | Fort Dearborn Title | |
| Warranty Deed | $268,500 | Affinity Title Services Llc | |
| Warranty Deed | $325,000 | St | |
| Warranty Deed | $255,000 | -- | |
| Warranty Deed | $258,000 | -- | |
| Warranty Deed | $194,500 | Ticor Title Insurance Compan |
Mortgage History
| Date | Status | Loan Amount | Loan Type |
|---|---|---|---|
| Open | $48,000 | New Conventional | |
| Open | $264,000 | New Conventional | |
| Closed | $229,955 | FHA | |
| Closed | $173,940 | New Conventional | |
| Previous Owner | $255,050 | New Conventional | |
| Previous Owner | $200,000 | Balloon | |
| Previous Owner | $203,000 | Unknown | |
| Previous Owner | $204,000 | No Value Available | |
| Previous Owner | $155,000 | No Value Available |
Property History
| Date | Event | Price | Change | Sq Ft Price |
|---|---|---|---|---|
| 07/17/2018 07/17/18 | Sold | $289,900 | 0.0% | $190 / Sq Ft |
| 06/10/2018 06/10/18 | Pending | -- | -- | -- |
| 06/07/2018 06/07/18 | For Sale | $289,900 | +8.0% | $190 / Sq Ft |
| 07/27/2015 07/27/15 | Sold | $268,500 | -2.4% | $133 / Sq Ft |
| 05/17/2015 05/17/15 | Pending | -- | -- | -- |
| 05/06/2015 05/06/15 | For Sale | $275,000 | -- | $136 / Sq Ft |
Tax History Compared to Growth
Tax History
| Year | Tax Paid | Tax Assessment Tax Assessment Total Assessment is a certain percentage of the fair market value that is determined by local assessors to be the total taxable value of land and additions on the property. | Land | Improvement |
|---|---|---|---|---|
| 2024 | $10,432 | $115,575 | $28,714 | $86,861 |
| 2023 | $10,664 | $101,020 | $25,098 | $75,922 |
| 2022 | $10,664 | $100,754 | $17,708 | $83,046 |
| 2021 | $10,504 | $96,841 | $17,020 | $79,821 |
| 2020 | $10,453 | $92,142 | $16,194 | $75,948 |
| 2019 | $10,066 | $88,403 | $15,537 | $72,866 |
| 2018 | $11,168 | $97,622 | $25,042 | $72,580 |
| 2017 | $10,955 | $91,828 | $23,556 | $68,272 |
| 2016 | $10,514 | $84,767 | $21,745 | $63,022 |
| 2015 | $10,102 | $77,441 | $19,866 | $57,575 |
| 2014 | $7,825 | $60,099 | $15,452 | $44,647 |
| 2012 | $7,790 | $62,767 | $16,138 | $46,629 |
Agents Affiliated with this Home
-

Seller's Agent in 2018
Scot Lara
Berkshire Hathaway HomeServices Chicago
(312) 286-7127
20 in this area
25 Total Sales
-

Buyer's Agent in 2018
Debbie Hymen
Compass
(847) 609-5339
68 Total Sales
-
T
Seller's Agent in 2015
Theresa Mugerditchian
Charles Rutenberg Realty of IL
-

Buyer's Agent in 2015
Marco Amidei
RE/MAX Suburban
(847) 367-4886
17 in this area
501 Total Sales
Map
Source: Midwest Real Estate Data (MRED)
MLS Number: MRD09977417
APN: 06-36-411-001
- 32225 N Pine Ave
- 32362 N Pine Ave
- 18879 W Arbor Blvd
- 1657 Albany St
- 1617 Albany St
- 970 Harris Rd Unit 33B
- 32381 N Forest Dr
- 413 Stevens Ct
- 18785 W Il Route 120
- 232 Bobolink Dr
- 1187 Hummingbird Ln
- 31340 N Liberty Rd
- 1274 Meadowlark Ln
- 18843 W Deerpath Rd
- 63 E Cambridge Ct
- 18846 W Deerpath Rd
- 33061 N Rolling Hills Rd
- 104 Vanderbilt Dr Unit 1538
- 1544 Syracuse Dr
- 533 Jackson Blvd
