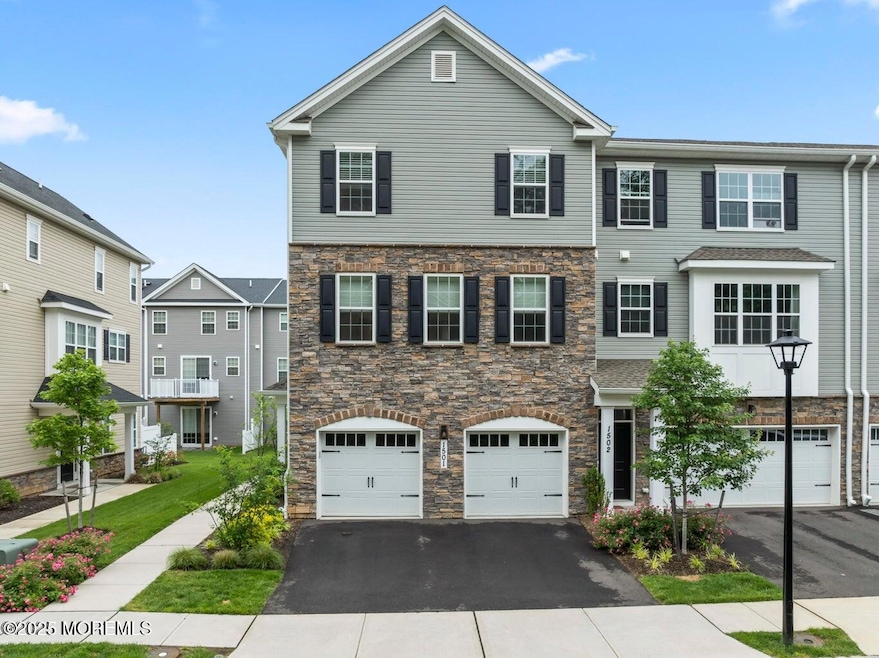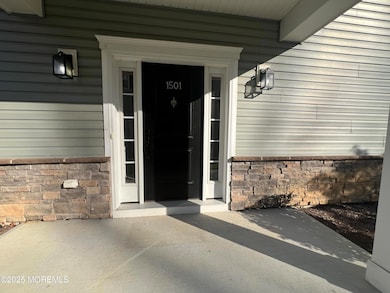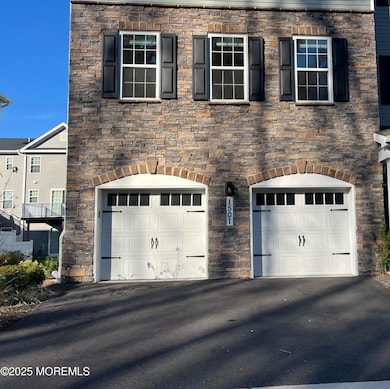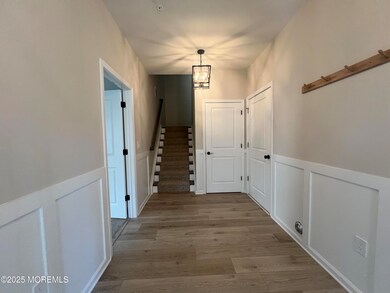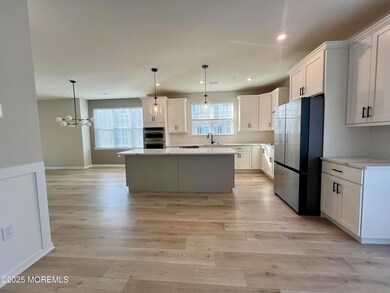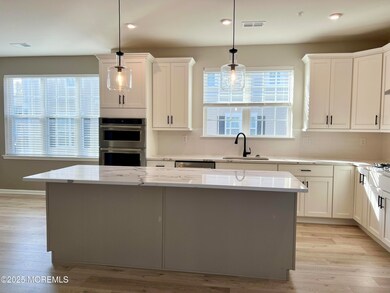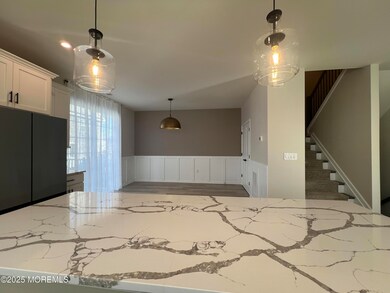1501 Arose Ln Middletown, NJ 07748
New Monmouth NeighborhoodHighlights
- Deck
- Main Floor Bedroom
- 2 Car Direct Access Garage
- Middletown Village Elementary School Rated A-
- Breakfast Area or Nook
- Thermal Windows
About This Home
Beautiful Chelsea end-unit townhome in The Heritage at Middletown. This spacious 4 bedroom, 3.5 bath home offers approximately 2,656 sq ft across three levels with fantastic natural light thanks to its southwest exposure. The entry level includes a private bedroom suite with sliders to a paver patio and a full bath with a walk-in shower - ideal for guests, extended family, or a home office setup. The main level features a stunning kitchen with a large quartz island, dedicated dining area, casual dining space, and access to a deck, creating a great setting for everyday living and entertaining. The top level offers three comfortable bedrooms, two full bathrooms, and a walk-in laundry room. The primary suite includes a tray ceiling, custom walk-in closet, and a beautifully appointed bathroom with dual sinks and a step-in shower. Additional highlights include a 2-car garage and attic storage. Less than 15 minutes to the Seastreak ferry to NYC and the Garden State Parkway. Also convenient to parks, shopping, restaurants, and local beaches. Enjoy easy living in a desirable community. Now available for lease and ready for you to move in and make it home!
Listing Agent
Resources Real Estate Brokerage Phone: 732-212-0440 License #9135843 Listed on: 11/04/2025
Townhouse Details
Home Type
- Townhome
Est. Annual Taxes
- $11,732
Year Built
- Built in 2022
Lot Details
- 871 Sq Ft Lot
- Sprinkler System
Parking
- 2 Car Direct Access Garage
- Driveway
Interior Spaces
- 2,640 Sq Ft Home
- 3-Story Property
- Tray Ceiling
- Electric Fireplace
- Thermal Windows
- Sliding Doors
Kitchen
- Breakfast Area or Nook
- Eat-In Kitchen
- Kitchen Island
Flooring
- Wall to Wall Carpet
- Laminate
- Ceramic Tile
Bedrooms and Bathrooms
- 4 Bedrooms
- Main Floor Bedroom
- Walk-In Closet
- Primary Bathroom is a Full Bathroom
- Dual Vanity Sinks in Primary Bathroom
- Primary Bathroom includes a Walk-In Shower
Outdoor Features
- Deck
- Patio
- Exterior Lighting
Schools
- Harmony Elementary School
- Thorne Middle School
- Middle North High School
Utilities
- Forced Air Zoned Heating and Cooling System
- Heating System Uses Natural Gas
- Tankless Water Heater
- Natural Gas Water Heater
Community Details
- Property has a Home Owners Association
- Heritage@Middletown Subdivision, Chelsea End Unit Floorplan
Listing and Financial Details
- Assessor Parcel Number 32-00600-0000-00034-01-C1501
Map
Source: MOREMLS (Monmouth Ocean Regional REALTORS®)
MLS Number: 22533425
APN: 32-00600-0000-00034-01-C1501
- 1305 Arose Ln
- 104 Arose Ln
- 343 Middlewood Rd
- 314 Middlewood Rd
- 44 Devonshire Ct
- 258 Clubhouse Dr
- 4 Pine Tree Terrace
- 161 Cherry Tree Ln
- 2 Ware Place
- 34 Michele Dr
- 123-125 Magnolia Ln
- 8 Stagecoach Dr Unit 13
- 32 Bristel Rd Unit 212
- 901 Palmer Ave
- 1 Oxford Rd Unit 34A
- 82 Agostina Dr
- 53 Agostina Dr
- 58 Agostina Dr Unit 250
- 64 Agostina Dr Unit 64
- 846 Palmer Ave
- 1705 Evans Ln
- 185 Clubhouse Dr Unit 185
- 314 Middlewood Rd
- 9 Ambrose Ln Unit 141
- 8 Pine Tree Terrace
- 154 Yarmouth Ct Unit 52
- 21 Durant Ave Unit 145
- 28 Alpine Rd Unit 177
- 31 Lexington Ct
- 79 Lexington Ct
- 101 Lexington Ct
- 101 Lexington Ct
- 35 Ironwood Ct
- 73 Ironwood Ct
- 219 Satinwood Dr
- 85 Mira Vista Ct
- 20 Mulberry Ln
- 6 Trumen Place Unit 1
- 37 Randall Ave Unit 70
- 23 Euclid Ave
