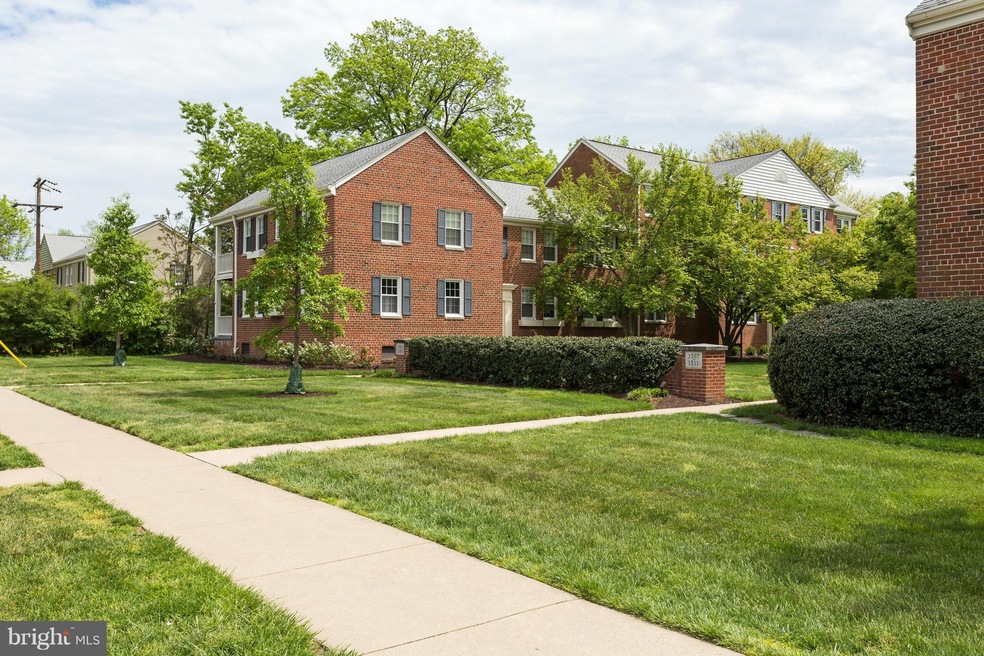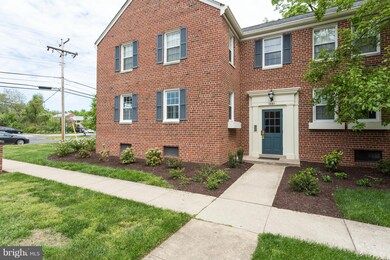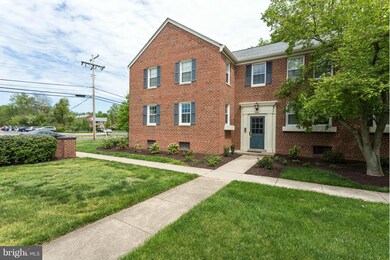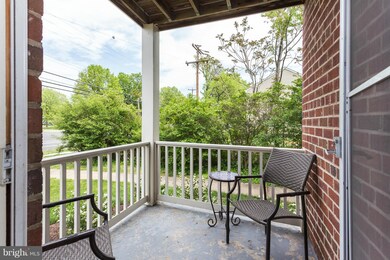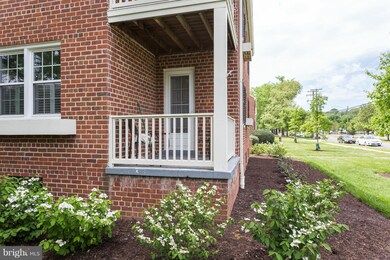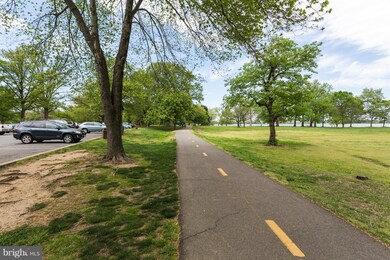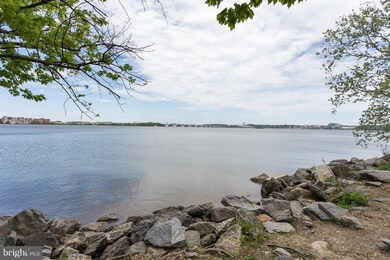
1501 Belle View Blvd Unit A1 Alexandria, VA 22307
Belle Haven NeighborhoodHighlights
- Traditional Floor Plan
- Traditional Architecture
- Community Pool
- Sandburg Middle Rated A-
- Upgraded Countertops
- Tennis Courts
About This Home
As of October 2023Why rent when you can BUY? this bright & spacious 2 BR condo is situated in one of the most desirable locations in Belle View. Walk to shops, restaurants, GW trail. Enjoy the pools, tot lots, tennis courts. Laundry and storage space in basement. Updated windows, kitchen, hardwood throughout. Enjoy your coffee or a glass of wine on the balcony. Close to Old Town & metro. Gas and water included.
Last Agent to Sell the Property
TTR Sotheby's International Realty Listed on: 04/28/2016

Last Buyer's Agent
Christopher Tapper
Redfin Corporation

Townhouse Details
Home Type
- Townhome
Est. Annual Taxes
- $2,504
Year Built
- Built in 1950
Lot Details
- 1 Common Wall
- Property is in very good condition
HOA Fees
- $344 Monthly HOA Fees
Parking
- Unassigned Parking
Home Design
- Traditional Architecture
- Brick Exterior Construction
Interior Spaces
- 785 Sq Ft Home
- Property has 1 Level
- Traditional Floor Plan
- Dining Area
Kitchen
- Stove
- Dishwasher
- Upgraded Countertops
- Disposal
Bedrooms and Bathrooms
- 2 Main Level Bedrooms
- 1 Full Bathroom
Schools
- Belle View Elementary School
- Sandburg Middle School
- West Potomac High School
Utilities
- Forced Air Heating and Cooling System
- Natural Gas Water Heater
- Public Septic
Listing and Financial Details
- Assessor Parcel Number 93-2-9- -1501A1
Community Details
Overview
- Association fees include gas, lawn maintenance, snow removal, trash, water, exterior building maintenance, insurance, pool(s)
- Belle View Community
- Belle View Subdivision
Amenities
- Picnic Area
- Common Area
- Laundry Facilities
- Community Storage Space
Recreation
- Tennis Courts
- Community Basketball Court
- Community Playground
- Community Pool
- Jogging Path
- Bike Trail
Pet Policy
- Pets Allowed
Ownership History
Purchase Details
Home Financials for this Owner
Home Financials are based on the most recent Mortgage that was taken out on this home.Purchase Details
Home Financials for this Owner
Home Financials are based on the most recent Mortgage that was taken out on this home.Purchase Details
Home Financials for this Owner
Home Financials are based on the most recent Mortgage that was taken out on this home.Purchase Details
Home Financials for this Owner
Home Financials are based on the most recent Mortgage that was taken out on this home.Purchase Details
Home Financials for this Owner
Home Financials are based on the most recent Mortgage that was taken out on this home.Similar Homes in Alexandria, VA
Home Values in the Area
Average Home Value in this Area
Purchase History
| Date | Type | Sale Price | Title Company |
|---|---|---|---|
| Deed | $336,000 | Title Resources Guaranty | |
| Warranty Deed | $248,000 | Title Forward | |
| Warranty Deed | $292,000 | -- | |
| Deed | $141,000 | -- | |
| Deed | $81,000 | -- |
Mortgage History
| Date | Status | Loan Amount | Loan Type |
|---|---|---|---|
| Open | $325,588 | FHA | |
| Closed | $326,861 | FHA | |
| Previous Owner | $253,332 | VA | |
| Previous Owner | $233,600 | New Conventional | |
| Previous Owner | $105,000 | No Value Available | |
| Previous Owner | $78,950 | No Value Available |
Property History
| Date | Event | Price | Change | Sq Ft Price |
|---|---|---|---|---|
| 10/27/2023 10/27/23 | Sold | $336,000 | -4.5% | $428 / Sq Ft |
| 09/30/2023 09/30/23 | For Sale | $352,000 | +41.9% | $448 / Sq Ft |
| 06/24/2016 06/24/16 | Sold | $248,000 | -0.4% | $316 / Sq Ft |
| 05/09/2016 05/09/16 | Pending | -- | -- | -- |
| 04/28/2016 04/28/16 | For Sale | $249,000 | -- | $317 / Sq Ft |
Tax History Compared to Growth
Tax History
| Year | Tax Paid | Tax Assessment Tax Assessment Total Assessment is a certain percentage of the fair market value that is determined by local assessors to be the total taxable value of land and additions on the property. | Land | Improvement |
|---|---|---|---|---|
| 2024 | $3,336 | $287,960 | $58,000 | $229,960 |
| 2023 | $3,155 | $279,570 | $56,000 | $223,570 |
| 2022 | $3,365 | $294,280 | $59,000 | $235,280 |
| 2021 | $3,321 | $282,960 | $57,000 | $225,960 |
| 2020 | $3,159 | $266,940 | $53,000 | $213,940 |
| 2019 | $2,849 | $240,740 | $48,000 | $192,740 |
| 2018 | $2,662 | $231,480 | $46,000 | $185,480 |
| 2017 | $2,581 | $222,350 | $44,000 | $178,350 |
| 2016 | $2,651 | $228,840 | $46,000 | $182,840 |
| 2015 | $2,504 | $224,350 | $45,000 | $179,350 |
| 2014 | $2,807 | $252,080 | $50,000 | $202,080 |
Agents Affiliated with this Home
-
Jon DeHart

Seller's Agent in 2023
Jon DeHart
Keller Williams Realty
(703) 286-9771
1 in this area
197 Total Sales
-
Bob Skinner

Buyer's Agent in 2023
Bob Skinner
Long & Foster
(703) 585-6683
3 in this area
11 Total Sales
-
Pam Cornelio

Seller's Agent in 2016
Pam Cornelio
TTR Sotheby's International Realty
(571) 236-4398
5 Total Sales
-
Frida Hopper

Seller Co-Listing Agent in 2016
Frida Hopper
TTR Sotheby's International Realty
(571) 225-1458
3 in this area
105 Total Sales
-
C
Buyer's Agent in 2016
Christopher Tapper
Redfin Corporation
Map
Source: Bright MLS
MLS Number: 1001943277
APN: 0932-09-1501A1
- 1601 Belle View Blvd Unit A1
- 6608 Potomac Ave Unit B2
- 6701 W Wakefield Dr Unit A2
- 1303 Belle View Blvd Unit B1
- 6610 E Wakefield Dr Unit B2
- 1801 Belle View Blvd Unit C2
- 6641 Wakefield Dr Unit 711
- 6641 Wakefield Dr Unit 916
- 6641 Wakefield Dr Unit 405
- 6641 Wakefield Dr Unit 801
- 6620 E Wakefield Dr Unit B1
- 1302 Belle View Blvd Unit A1
- 6430 14th St
- 6423 14th St
- 6617 E Wakefield Dr Unit A1
- 6621 Wakefield Dr Unit 403
- 6631 Wakefield Dr Unit 106
- 6502 Fort Hunt Rd
- 6612 10th St Unit A2
- 6507 10th St Unit B1
