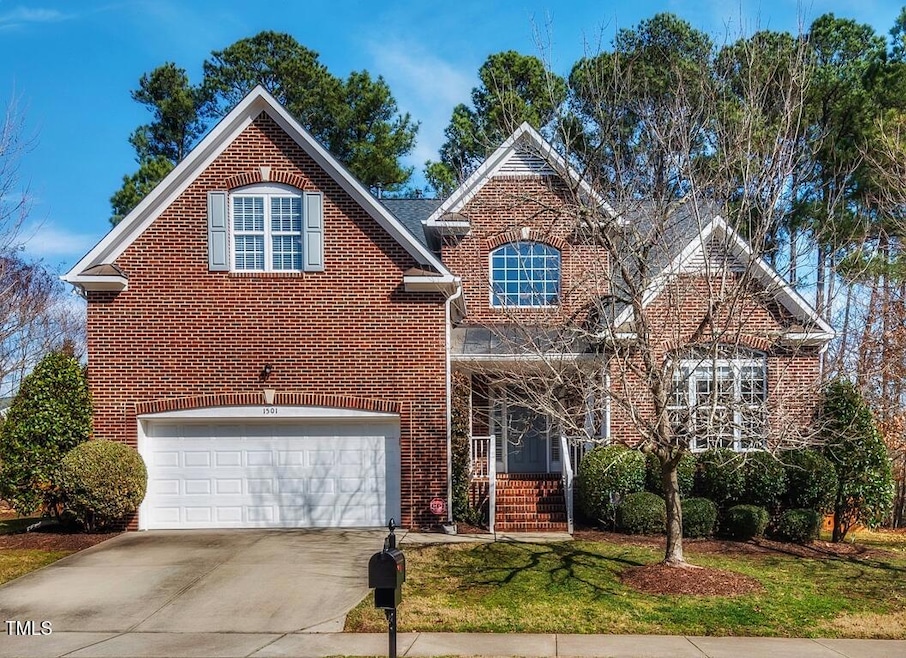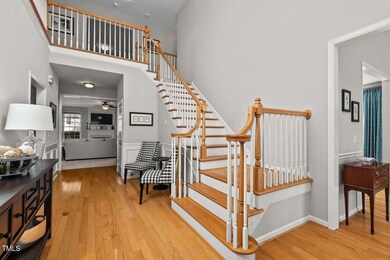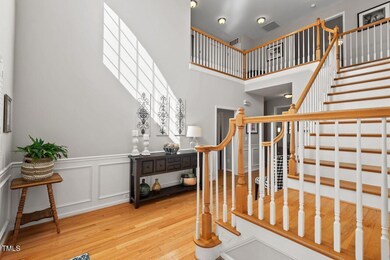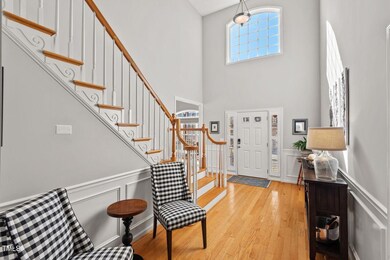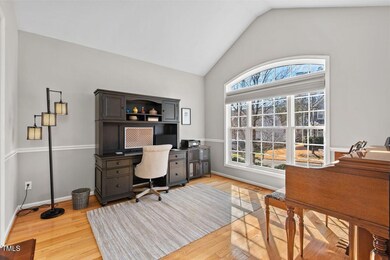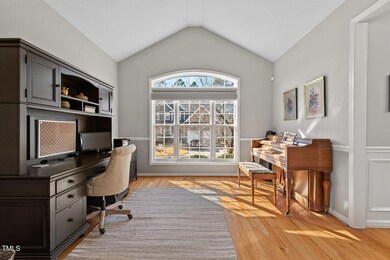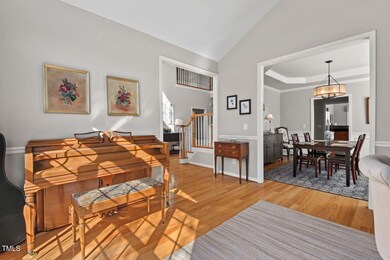
1501 Carrickfergus Ct Durham, NC 27713
Highlights
- Deck
- Wood Flooring
- Granite Countertops
- Traditional Architecture
- Main Floor Primary Bedroom
- Stainless Steel Appliances
About This Home
As of March 2025Beautifully updated and well maintained home in the coveted Oakhaven neighborhood . Easy access to Southpoint Mall, I-40, RTP , RDU, UNC and Duke! This move-in ready home has it all: large light-filled office, formal dining room, roomy kitchen with granite counters, SS appliances, 5 burner Viking gas range and eat-in area, large 1st floor primary bedroom and fully renovated bath and huge walk-in closet, 3 ample bedrooms upstairs with an oversized bonus room! Quality built-in shelving for storage in the garage and a built-in work bench! 5 year old roof and 4 year old HVACs! The privacy offered by the house position on the lot and the fully fenced backyard makes this home stand apart. You need to see this one in person!
Last Agent to Sell the Property
Inhabit Real Estate License #276703 Listed on: 02/06/2025
Last Buyer's Agent
Non Member
Non Member Office
Home Details
Home Type
- Single Family
Est. Annual Taxes
- $5,291
Year Built
- Built in 2004
Lot Details
- 0.26 Acre Lot
- Level Lot
- Few Trees
- Back Yard Fenced
HOA Fees
- $40 Monthly HOA Fees
Parking
- 2 Car Attached Garage
- 2 Open Parking Spaces
Home Design
- Traditional Architecture
- Brick Exterior Construction
- Brick Foundation
- Architectural Shingle Roof
Interior Spaces
- 3,603 Sq Ft Home
- 2-Story Property
- Wood Burning Fireplace
- Family Room with Fireplace
- Basement
- Crawl Space
- Laundry Room
Kitchen
- Eat-In Kitchen
- Stainless Steel Appliances
- Granite Countertops
Flooring
- Wood
- Carpet
- Tile
- Vinyl
Bedrooms and Bathrooms
- 4 Bedrooms
- Primary Bedroom on Main
- Walk-in Shower
Attic
- Attic Floors
- Pull Down Stairs to Attic
Home Security
- Prewired Security
- Smart Thermostat
Outdoor Features
- Deck
Schools
- Lyons Farm Elementary School
- Lowes Grove Middle School
- Jordan High School
Utilities
- Forced Air Heating and Cooling System
- Heating System Uses Natural Gas
Community Details
- Association fees include insurance
- Oakhaven HOA, Phone Number (919) 757-1718
- Oakhaven Subdivision
Listing and Financial Details
- Assessor Parcel Number 198541
Ownership History
Purchase Details
Home Financials for this Owner
Home Financials are based on the most recent Mortgage that was taken out on this home.Purchase Details
Home Financials for this Owner
Home Financials are based on the most recent Mortgage that was taken out on this home.Purchase Details
Home Financials for this Owner
Home Financials are based on the most recent Mortgage that was taken out on this home.Similar Homes in Durham, NC
Home Values in the Area
Average Home Value in this Area
Purchase History
| Date | Type | Sale Price | Title Company |
|---|---|---|---|
| Warranty Deed | $750,000 | None Listed On Document | |
| Warranty Deed | $750,000 | None Listed On Document | |
| Warranty Deed | $380,000 | None Available | |
| Warranty Deed | $325,000 | None Available |
Mortgage History
| Date | Status | Loan Amount | Loan Type |
|---|---|---|---|
| Open | $600,000 | New Conventional | |
| Closed | $600,000 | New Conventional | |
| Previous Owner | $100,000 | Credit Line Revolving | |
| Previous Owner | $288,814 | New Conventional | |
| Previous Owner | $200,000 | New Conventional | |
| Previous Owner | $308,750 | New Conventional | |
| Previous Owner | $241,737 | New Conventional | |
| Previous Owner | $36,700 | Credit Line Revolving | |
| Previous Owner | $253,000 | Unknown | |
| Previous Owner | $16,000 | Credit Line Revolving |
Property History
| Date | Event | Price | Change | Sq Ft Price |
|---|---|---|---|---|
| 03/18/2025 03/18/25 | Sold | $750,000 | 0.0% | $208 / Sq Ft |
| 02/10/2025 02/10/25 | Pending | -- | -- | -- |
| 02/06/2025 02/06/25 | For Sale | $749,900 | -- | $208 / Sq Ft |
Tax History Compared to Growth
Tax History
| Year | Tax Paid | Tax Assessment Tax Assessment Total Assessment is a certain percentage of the fair market value that is determined by local assessors to be the total taxable value of land and additions on the property. | Land | Improvement |
|---|---|---|---|---|
| 2024 | $5,291 | $379,278 | $79,000 | $300,278 |
| 2023 | $4,806 | $366,891 | $79,000 | $287,891 |
| 2022 | $4,696 | $366,891 | $79,000 | $287,891 |
| 2021 | $4,674 | $366,891 | $79,000 | $287,891 |
| 2020 | $4,564 | $366,891 | $79,000 | $287,891 |
| 2019 | $4,564 | $366,891 | $79,000 | $287,891 |
| 2018 | $5,026 | $370,496 | $70,000 | $300,496 |
| 2017 | $4,989 | $370,496 | $70,000 | $300,496 |
| 2016 | $4,821 | $370,496 | $70,000 | $300,496 |
| 2015 | $4,566 | $329,847 | $63,200 | $266,647 |
| 2014 | $4,566 | $329,847 | $63,200 | $266,647 |
Agents Affiliated with this Home
-

Seller's Agent in 2025
Natalie Shaw
Inhabit Real Estate
(919) 622-3933
72 Total Sales
-
N
Buyer's Agent in 2025
Non Member
Non Member Office
Map
Source: Doorify MLS
MLS Number: 10074929
APN: 198541
- 708 Cheselden Dr
- 616 Cheselden Dr
- 211 Cool Spring Rd
- Torino Plan at The Courtyards at Southpoint
- 7409 Chesley Ln
- 7501 Montibillo Pkwy
- 7 Monteith Ct
- 9 Monteith Ct
- 233 S Bend Dr
- 7516 Massey Chapel Rd
- 120 James Ross Drive Rd
- 1028 Bellenden Dr
- 1204 Caribou Crossing
- 203 S Bend Dr
- 1040 Bellenden Dr
- 123 Carlion Ct
- 1039 Bellenden Dr
- 5107 Granbury Dr
- 205 Landreth Ct
- 8 Colton Ct
