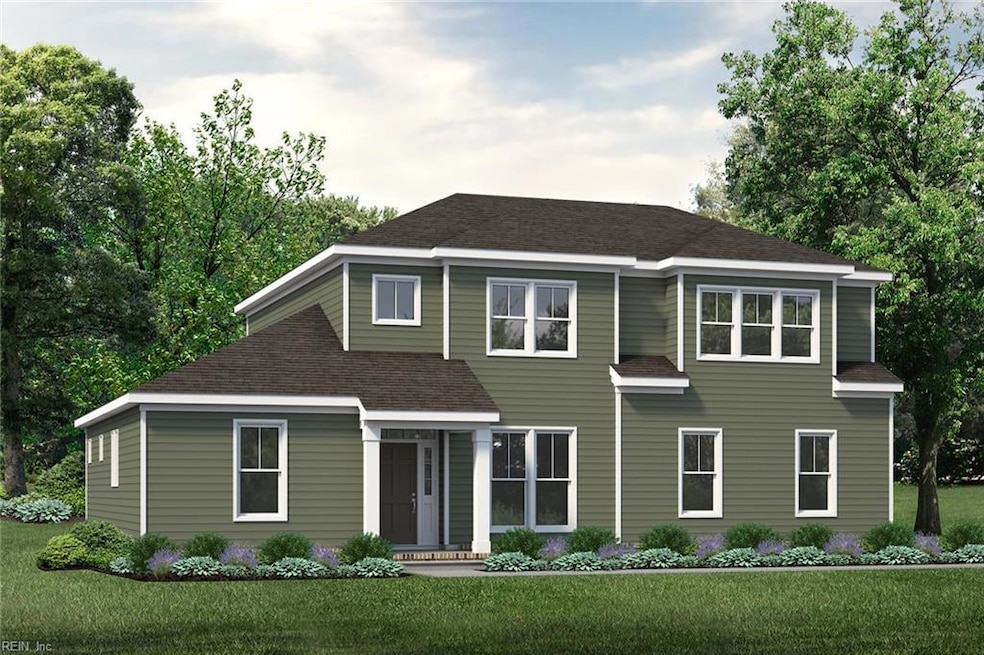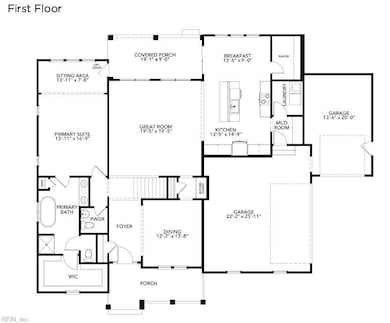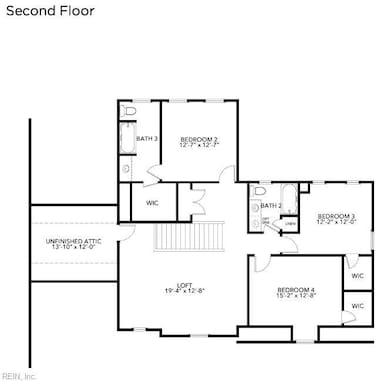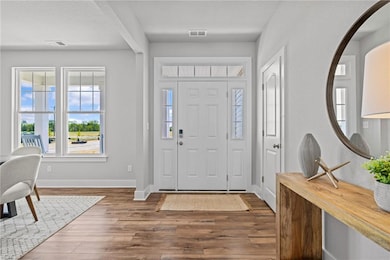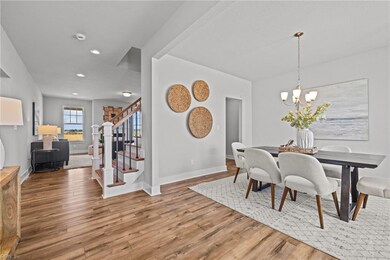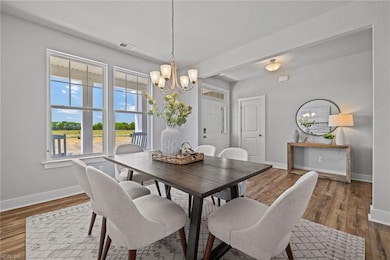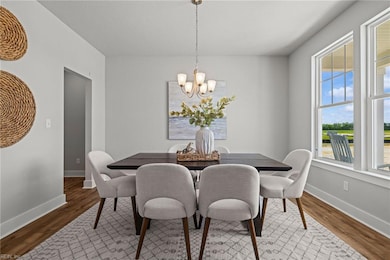1501 Cedarville Rd Chesapeake, VA 23322
Pleasant Grove East NeighborhoodEstimated payment $5,543/month
Highlights
- New Construction
- 1 Acre Lot
- Transitional Architecture
- Southeastern Elementary School Rated A-
- Freestanding Bathtub
- Main Floor Primary Bedroom
About This Home
NOW INCLUDES NEW "D" ELEVATION! Live in a Lee model by Kirbor Homes on a rare 1-acre cul-de-sac homesite! Stunning home includes 1st flr primary suite with freestanding tub, luxurious tile walls with niche over fiberglass pan in primary bath, water closet, & huge walk-in + sitting room extension! Open concept perfect for cozy nights or entertaining guests. Upstairs features loft, 3 bedrooms (one w/ ensuite & walk-in), and another full bath. This home is loaded with upgrades: 3-car garage, covered rear porch, walk-in attic, chef’s kitchen w/ maple cabinets, quartz counters, herringbone backsplash, butler’s pantry, under-cabinet lighting, and extra windows to enjoy country views. Hardwood stairs, brushed nickel fixtures, recessed lighting, upgraded trim, cubbies in mudroom, and LVP throughout main areas add to the charm. If you hurry, you can personalize further -make it truly yours! Under Construction / Avg Build time 7-10 months / Incentives with Trusted Lender. Pics of previous build.
Listing Agent
Deana Renn
AtCoastal Realty Listed on: 07/10/2025
Home Details
Home Type
- Single Family
Est. Annual Taxes
- $9,310
Year Built
- Built in 2025 | New Construction
Lot Details
- 1 Acre Lot
- Cul-De-Sac
- Property is zoned A-1
HOA Fees
- $50 Monthly HOA Fees
Parking
- 3 Car Attached Garage
Home Design
- Transitional Architecture
- Brick Exterior Construction
- Asphalt Shingled Roof
- Vinyl Siding
Interior Spaces
- 3,141 Sq Ft Home
- 2-Story Property
- Recessed Lighting
- Mud Room
- Entrance Foyer
- Home Office
- Loft
- Utility Room
- Pull Down Stairs to Attic
Kitchen
- Breakfast Area or Nook
- Gas Range
- Microwave
- Dishwasher
Flooring
- Carpet
- Laminate
- Vinyl
Bedrooms and Bathrooms
- 4 Bedrooms
- Primary Bedroom on Main
- En-Suite Primary Bedroom
- Walk-In Closet
- Dual Vanity Sinks in Primary Bathroom
- Freestanding Bathtub
Laundry
- Laundry on main level
- Washer and Dryer Hookup
Schools
- Hickory Elementary School
- Hickory Middle School
- Hickory High School
Utilities
- Forced Air Zoned Heating and Cooling System
- Heat Pump System
- Programmable Thermostat
- Well
- Electric Water Heater
- Water Softener
- Septic System
Additional Features
- Modified Kitchen Range
- Porch
Community Details
- Sanderson Estates Subdivision
Map
Home Values in the Area
Average Home Value in this Area
Property History
| Date | Event | Price | List to Sale | Price per Sq Ft |
|---|---|---|---|---|
| 07/21/2025 07/21/25 | Price Changed | $893,182 | +0.7% | $284 / Sq Ft |
| 07/10/2025 07/10/25 | For Sale | $886,732 | -- | $282 / Sq Ft |
Source: Real Estate Information Network (REIN)
MLS Number: 10592352
- 1517 Cedarville Rd
- 1498 Cedarville Rd
- 1525 Cedarville Rd
- 1490 Cedarville Rd
- 1524 Cedarville Rd
- 1533 Cedarville Rd
- 2709 Cedarville Rd
- The Engle Plan at Sanderson Estates
- The Henderson Plan at Sanderson Estates
- The Ambler Plan at Sanderson Estates
- The Derring 2 Plan at Sanderson Estates
- The Kentland Plan at Sanderson Estates
- The Reba Plan at Sanderson Estates
- The Randolph Plan at Sanderson Estates
- The Litton Plan at Sanderson Estates
- The Campbell Plan at Sanderson Estates
- The Holden Plan at Sanderson Estates
- The Mccomas Plan at Sanderson Estates
- The Derring Plan at Sanderson Estates
- The Dual Primary Lee Plan at Sanderson Estates
- 1815 Land of Promise Rd
- 249 Allure Ln
- 4437 Old Battlefield Blvd S Unit C
- 4501 Old Battlefield Blvd Unit 1
- 4501 Old Battlefield Blvd Unit 3
- 1944 Ferguson Loop
- 1932 Canning Place
- 717 Tallahassee Dr
- 1504 Waterway Ct
- 561 Summit Ridge Dr
- 254 Hurdle Dr
- 254 Hurdle Dr
- 105 Farmridge Way
- 100-110 Williamsburg Dr
- 240 Fresno Dr
- 130 Glenmoor Path
- 13A Johnstown Crescent
- 335 Nottingham Dr
- 603 S Lake Cir
- 700 Rumford Ct
