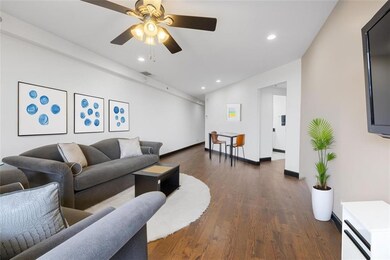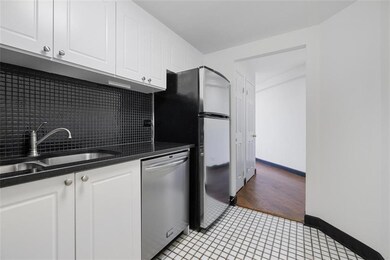Welcome to 1501 Clairmont Road, Unit 1027, a beautifully updated 2-bedroom, 2-bathroom condo in the sought-after Somerset Heights Community in Decatur, GA. This high-rise residence offers the perfect balance of comfort and convenience, with modern finishes, spacious living areas, and a private balcony where you can unwind and enjoy scenic views. HOA DUES COVER ALL UTILITIES: Step inside and be immediately greeted by custom-installed marble tile floors in the foyer, and brand-new hardwood floors that flow throughout the living spaces, adding warmth and elegance. The kitchen, entry, and bathrooms feature matching custom tile, perfectly complementing the home’s stylish updates. The newly updated kitchen boasts sleek appliances, modern countertops, and ample cabinet storage, making meal prep a breeze. Recently painted and inspected. Plus, the in-unit washer and dryer and assigned covered parking space add everyday convenience. Located just minutes from Emory University & Hospital, CDC, VA Hospital, Children's Healthcare of Atlanta, and Downtown Decatur, this prime location provides easy access to top restaurants, shopping, and entertainment. With Publix, Kroger, Target, and Walmart nearby, running errands is effortless. Somerset Heights' amenities include a swimming pool, outdoor entertainment area, fitness center, library/study room, and a private Club Room with a pool table. There’s even a pet run for furry friends and free WiFi in the lobby and common areas. Plus, with easy access to I-85, exploring the best of Atlanta is simple. Please note that we have utilized Virtual Staging to showcase this listing at its best. Best of all, HOA dues cover ALL utilities—a true stress-free living experience! Don’t miss your chance to own this fantastic home in one of Decatur’s most convenient locations. Schedule your tour today!







