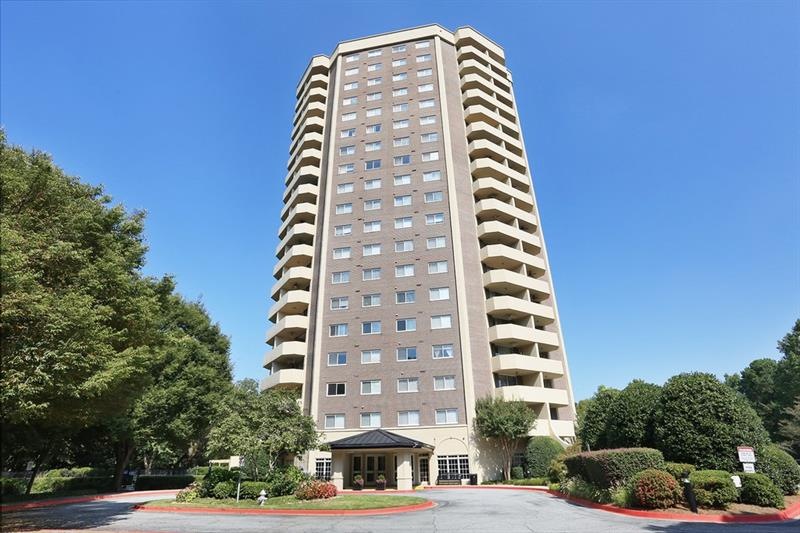
$209,500
- 2 Beds
- 1 Bath
- 1,075 Sq Ft
- 1111 Clairemont Ave
- Unit N3
- Decatur, GA
This is the one you’ve been waiting for! Welcome to this desirable 2 bed / 1 bath end unit in Emory Garden, tucked away at the back of the community for added privacy and peaceful wooded views. Just about a mile from downtown Decatur, Emory University, and the CDC, this condo offers a prime location. It is also conveniently situated across the street from the YMCA, with a free Emory shuttle
Janice Overbeck Keller Williams Realty Atl North
